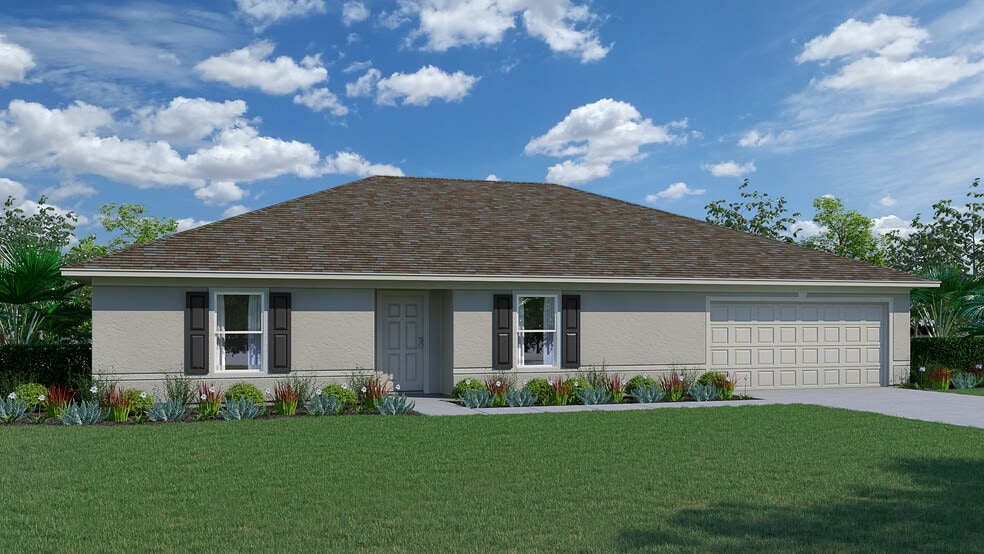
Port Saint Lucie, FL 34953
Estimated payment starting at $2,638/month
Highlights
- New Construction
- Primary Bedroom Suite
- Great Room
- Morningside Elementary School Rated 9+
- Attic
- No HOA
About This Floor Plan
Discover the Majestic floorplan, part of our Value collection. This stunning home offers a harmonious blend of comfort and functionality, featuring 4 bedrooms, 2 full bathrooms, and a generously sized 2 car garage. The split plan design ensures optimal privacy for the Owner’s Suite, creating a serene retreat separate from the other three bedrooms. Within the Owner’s Suite, you’ll find a full bath and a spacious walk-in closet, providing both convenience and style. The heart of the home is found in the open concept kitchen and great room, creating an inviting space that effortlessly accommodates family gatherings and shared moments. Additionally, a welcoming den awaits you at the front of the home, offering a versatile space that can be adapted to suit your unique lifestyle. Crafted with our unwavering commitment to quality craftsmanship, the Majestic floorplan incorporates a range of energy-smart features, including a digital thermostat, an A/C system, a roof vent and soffit for efficient attic ventilation, and dual-pane energy-efficient windows. Designed with your comfort and sustainability in mind, this home embraces modern living.
Sales Office
| Monday - Saturday |
9:30 AM - 5:30 PM
|
| Sunday |
12:00 PM - 5:00 PM
|
Home Details
Home Type
- Single Family
Parking
- 2 Car Attached Garage
- Front Facing Garage
Home Design
- New Construction
Interior Spaces
- 1-Story Property
- Formal Entry
- Great Room
- Living Room
- Dining Room
- Laundry Room
- Attic
Kitchen
- Breakfast Bar
- Kitchen Island
- Laminate Countertops
Flooring
- Carpet
- Vinyl
Bedrooms and Bathrooms
- 4 Bedrooms
- Primary Bedroom Suite
- Walk-In Closet
- 2 Full Bathrooms
- Bathtub with Shower
- Walk-in Shower
Utilities
- Central Air
- SEER Rated 13-15 Air Conditioning Units
- Programmable Thermostat
Additional Features
- Energy-Efficient Insulation
- Patio
- Garden
Community Details
- No Home Owners Association
Map
Move In Ready Homes with this Plan
Other Plans in Port St. Lucie - Value
About the Builder
- Port St. Lucie - Value
- 546 NW Billiar Ave
- 606 NW Billiar Ave
- 614 NW Billiar Ave
- 308 SW Prima Vista Blvd
- 541 NW Prima Vista Blvd
- 601 NW Prima Vista Blvd
- 325 NW Prima Vista Blvd
- 482 NW Marion Ave
- 385 SW Lakehurst Dr
- 637 NW Bayshore Blvd
- 1011 NW Bayshore Blvd
- 151 NW Central Park Plaza
- 719 NW Archer Ave
- 1666 SW Althea St
- 109 NE Twylite Terrace
- 1565 SW Hutchins St
- 198 NE St James Dr
- 178 NE Dominican Terrace
- 4491 NW Alsace Ave
