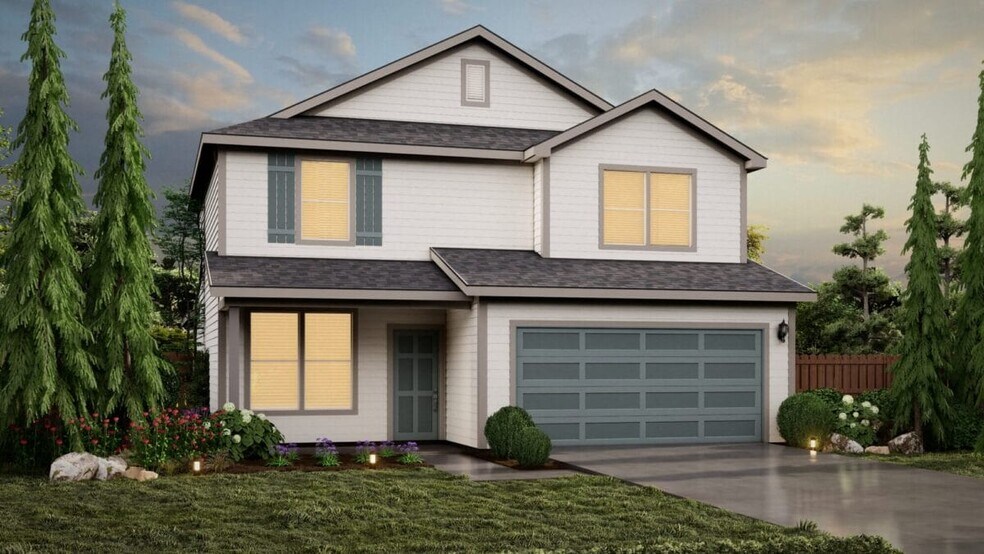
Estimated payment starting at $2,973/month
Total Views
364
4
Beds
3.5
Baths
2,465
Sq Ft
$193
Price per Sq Ft
Highlights
- New Construction
- Custom Closet System
- Attic
- Primary Bedroom Suite
- Main Floor Primary Bedroom
- Loft
About This Floor Plan
This home is located at Majestic View II Plan, Live Oak, TX 78233 and is currently priced at $474,990, approximately $192 per square foot. Majestic View II Plan is a home located in Bexar County with nearby schools including Royal Ridge Elementary School, Edward H. White Middle School, and Roosevelt High School.
Sales Office
Hours
| Monday |
10:00 AM - 6:00 PM
|
| Tuesday |
12:00 PM - 6:00 PM
|
| Wednesday |
10:00 AM - 6:00 PM
|
| Thursday |
12:00 PM - 6:00 PM
|
| Friday |
12:00 PM - 6:00 PM
|
| Saturday |
10:00 AM - 6:00 PM
|
| Sunday |
12:00 PM - 6:00 PM
|
Office Address
7305 Walkers Loop
Live Oak, TX 78233
Home Details
Home Type
- Single Family
Parking
- 2 Car Attached Garage
- Insulated Garage
- Front Facing Garage
Home Design
- New Construction
- Spray Foam Insulation
Interior Spaces
- 2-Story Property
- Ceiling Fan
- Blinds
- Family Room
- Home Office
- Loft
- Tile Flooring
- Smart Thermostat
- Attic
Kitchen
- Eat-In Kitchen
- Walk-In Pantry
- Built-In Microwave
- Dishwasher
- Stainless Steel Appliances
- Kitchen Island
- Quartz Countertops
- Tiled Backsplash
- Shaker Cabinets
- Pots and Pans Drawers
- Built-In Trash or Recycling Cabinet
- Kitchen Fixtures
Bedrooms and Bathrooms
- 4 Bedrooms
- Primary Bedroom on Main
- Primary Bedroom Suite
- Custom Closet System
- Walk-In Closet
- Powder Room
- Primary bathroom on main floor
- Quartz Bathroom Countertops
- Secondary Bathroom Double Sinks
- Dual Vanity Sinks in Primary Bathroom
- Private Water Closet
- Bathroom Fixtures
- Bathtub with Shower
- Walk-in Shower
- Ceramic Tile in Bathrooms
Laundry
- Laundry Room
- Laundry on lower level
- Laundry Cabinets
- Washer and Dryer Hookup
Utilities
- Forced Air Zoned Heating and Cooling System
- Programmable Thermostat
- Smart Home Wiring
- Smart Outlets
- PEX Plumbing
Additional Features
- Covered Patio or Porch
- Lawn
Map
Other Plans in Skybrooke
About the Builder
View Homes is a privately held homebuilding company headquartered in Colorado Springs, Colorado. Founded in 1990, the company ranks among the nation’s top 50 builders and operates under several regional brands, including Aspen View Homes, Desert View Homes, Horizon View Homes, and Armadillo Homes. View Homes focuses on constructing single-family residences in Texas, New Mexico, Colorado, South Dakota, and Iowa, offering a range of floor plans and communities tailored to first-time and move-up buyers. The company emphasizes energy-efficient construction and customer-focused design, blending modern features with affordability. Over its three decades of operation, View Homes has earned industry recognition, including the National Housing Endowment Award for philanthropy and multiple customer service awards. The firm remains privately owned and continues to expand its footprint through strategic partnerships and franchise opportunities.
Nearby Homes
- Skybrooke
- 7317 Walkers Loop
- 7122 Walkers Loop
- 11107 Carlyle Springs
- 11123 Lowder Ln
- 6710 Marble Lake
- 6714 Marble Lake
- 6718 Marble Lake
- 7230 Walker Hill
- 6722 Marble Lake
- 6707 E Queens Crown St
- 11736 Seiffert Cir
- TBD GILDER ST. Gilder St
- Royal Crest
- 6514 Ithaca Falls
- 014 Wesp Way
- 013 Wesp Way
- 016 Wesp Way
- 015 Wesp Way
- 017 Wesp Way
