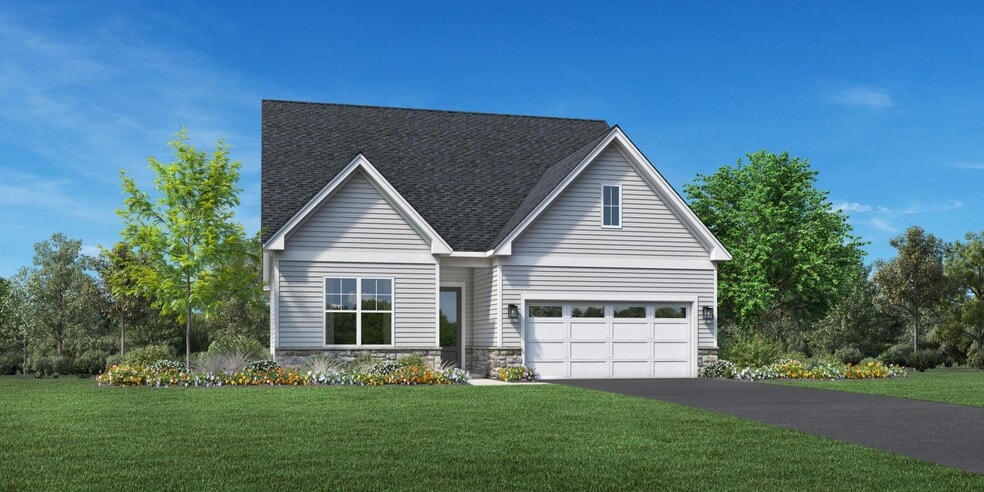
Ambler, PA 19002
Estimated payment starting at $5,720/month
Highlights
- Yoga or Pilates Studio
- Active Adult
- Clubhouse
- New Construction
- Primary Bedroom Suite
- Main Floor Primary Bedroom
About This Floor Plan
From its impressive foyer with tray ceiling to its open main living area overlooking the rear yard to its private primary bedroom retreat, the Makefield is a joy to call home. Just beyond the bright flex room lies an expansive great room and casual dining area with desirable access to the rear yard. The kitchen features a large center island with breakfast bar, wraparound counter and cabinet space, and ample pantry storage. Complementing the superb primary bedroom suite are a spacious walk-in closet and splendid primary bath with dual-sink vanity, large luxe shower with seat, and private water closet. A secluded office set just off the everyday entry, a secondary bedroom with roomy closet and shared hall bath, and a large laundry room complete the first floor. On the second floor, an additional bedroom with walk-in closet overlooks a generous loft.
Builder Incentives
Your perfect home is waiting for you. Unlock exclusive savings on select homes during Toll Brothers National Sales Event, 1/24-2/8/26.* Talk to an expert for details.
Sales Office
| Monday |
3:00 PM - 5:00 PM
|
| Tuesday - Sunday |
10:00 AM - 5:00 PM
|
Home Details
Home Type
- Single Family
Parking
- 2 Car Attached Garage
- Front Facing Garage
Home Design
- New Construction
Interior Spaces
- 2,579 Sq Ft Home
- 2-Story Property
- Tray Ceiling
- Great Room
- Combination Kitchen and Dining Room
- Home Office
- Loft
- Flex Room
- Laundry Room
Kitchen
- Breakfast Bar
- Walk-In Pantry
- Kitchen Island
Bedrooms and Bathrooms
- 3 Bedrooms
- Primary Bedroom on Main
- Primary Bedroom Suite
- Walk-In Closet
- 3 Full Bathrooms
- Double Vanity
- Private Water Closet
- Bathtub with Shower
Community Details
Overview
- Active Adult
- Lawn Maintenance Included
- Water Views Throughout Community
- Pond in Community
Amenities
- Clubhouse
Recreation
- Yoga or Pilates Studio
- Pickleball Courts
- Bocce Ball Court
- Community Indoor Pool
- Putting Green
- Dog Park
- Hiking Trails
- Trails
- Snow Removal
Map
Other Plans in Regency at Waterside - Providence Collection
About the Builder
- Regency at Waterside - Union Collection
- Regency at Waterside - Providence Collection
- 2627 County Line Rd
- 1231 Lower State Rd
- 604 America Dr
- 1344 E Meetinghouse Rd
- Lot 1 Beech Hollow Rd
- 1017 Woods Ln
- 770 Johns Ln
- L:26 Street Rd
- 0 S Limekiln Pike
- 300 Witmer Rd
- 0 W Bristol Rd
- Birch Run at New Britain
- 1477 Stony Rd Unit RUTLEDGE
- 942 Stein Ct
- Lot 19 Kennedy Way
- 0 York Rd
- Lot 15 Kennedy Way
- 0 Stony Rd Unit ROLLINS
