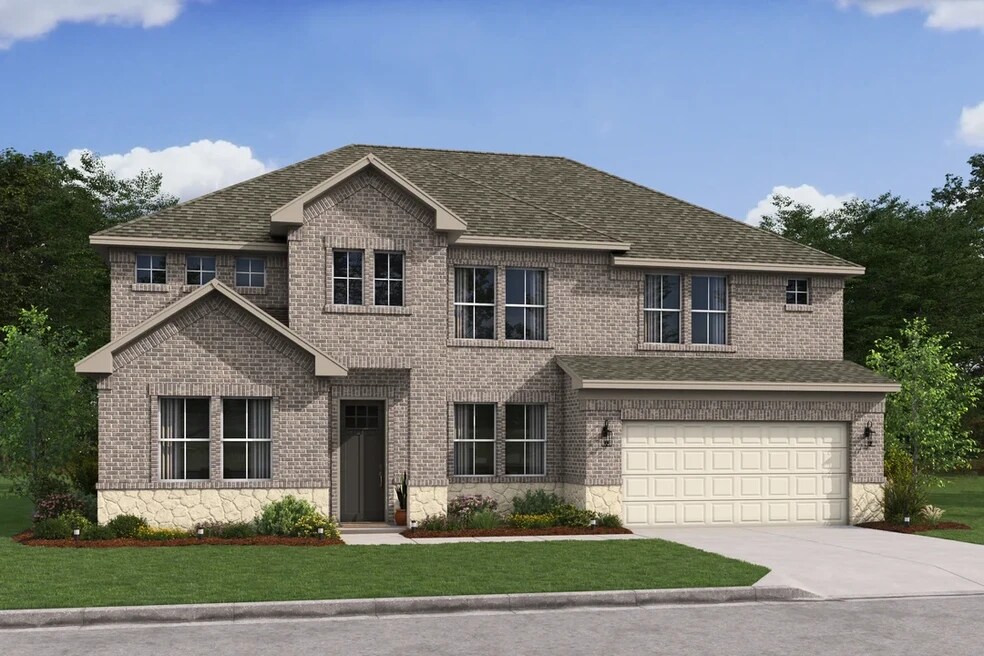
Estimated payment starting at $2,639/month
Total Views
3,749
4
Beds
3.5
Baths
3,209
Sq Ft
$134
Price per Sq Ft
Highlights
- Marina
- Fitness Center
- Fishing
- Golf Course Community
- New Construction
- Primary Bedroom Suite
About This Floor Plan
Inviting two-story home with perfect floorplan for hosting. Convenient home office with double barn doors located off foyer. Two dining spaces, dining room and dining area for family gatherings. Secluded first floor primary suite with large walk-in closet and linen closet. Second floor loft located near secondary bedrooms.
Sales Office
Hours
| Monday - Saturday |
9:00 AM - 5:00 PM
|
| Sunday |
11:00 AM - 5:00 PM
|
Office Address
3055 Troubadour Dr
Crosby, TX 77532
Home Details
Home Type
- Single Family
Parking
- 2 Car Attached Garage
- Front Facing Garage
Home Design
- New Construction
Interior Spaces
- 3,209 Sq Ft Home
- 2-Story Property
- Great Room
- Dining Room
- Home Office
- Loft
- Laundry Room
Kitchen
- Dishwasher
- Kitchen Island
Bedrooms and Bathrooms
- 4 Bedrooms
- Primary Bedroom Suite
- Walk-In Closet
- Powder Room
- Double Vanity
- Private Water Closet
Utilities
- Central Heating and Cooling System
Community Details
Overview
- No Home Owners Association
- Community Lake
- Views Throughout Community
- Pond in Community
- Greenbelt
Amenities
- Clubhouse
- Community Center
Recreation
- Marina
- Beach
- Golf Course Community
- Tennis Courts
- Baseball Field
- Soccer Field
- Community Basketball Court
- Volleyball Courts
- Community Playground
- Fitness Center
- Community Pool
- Splash Pad
- Fishing
- Park
- Recreational Area
- Trails
Map
Other Plans in Sundance Cove
About the Builder
Founded in 1959, K. Hovnanian Homes is a residential homebuilding brand operating under its parent company, Hovnanian Enterprises. The business was established by Kevork S. Hovnanian and began as a regional builder in New Jersey before expanding into a national platform. The company designs, constructs, and markets a range of residential products, including single-family homes, townhomes, condominiums, and age-restricted active-adult communities.
K. Hovnanian Homes operates as the primary consumer-facing brand of Hovnanian Enterprises, which is publicly traded on the New York Stock Exchange under the ticker symbol HOV. The brand is also known for its Four Seasons active-adult communities, which target homeowners aged 55 and older and are developed across multiple U.S. markets. In addition to traditional residential development, the company is involved in land acquisition, community planning, and integrated home design programs.
In 2018, Hovnanian Enterprises relocated its corporate headquarters to Matawan, New Jersey. The organization continues to operate as a national homebuilder with regionally managed divisions supporting construction, sales, and land development activities across the United States.
Nearby Homes
- Sundance Cove
- Sundance Cove - Paintbrush Collection
- 18402 Steele Point Dr
- 18222 & 18226 Steele Point Dr
- 18334 Steele Point Dr
- Sundance Cove - Classic Series
- Sundance Cove
- Sundance Cove
- Sundance Cove - Premier Series
- Sundance Cove - Traditional Series
- Sundance Cove
- Synova - Classic Collection
- Synova - Cottage Collection
- Synova - Avante Collection
- Synova - Bristol Collection
- Synova - Watermill Collection
- Indian Springs - Cottage Collection
- 2123 Indian Shores Rd
- Indian Springs - Wellton Collection
- Indian Springs
Your Personal Tour Guide
Ask me questions while you tour the home.






