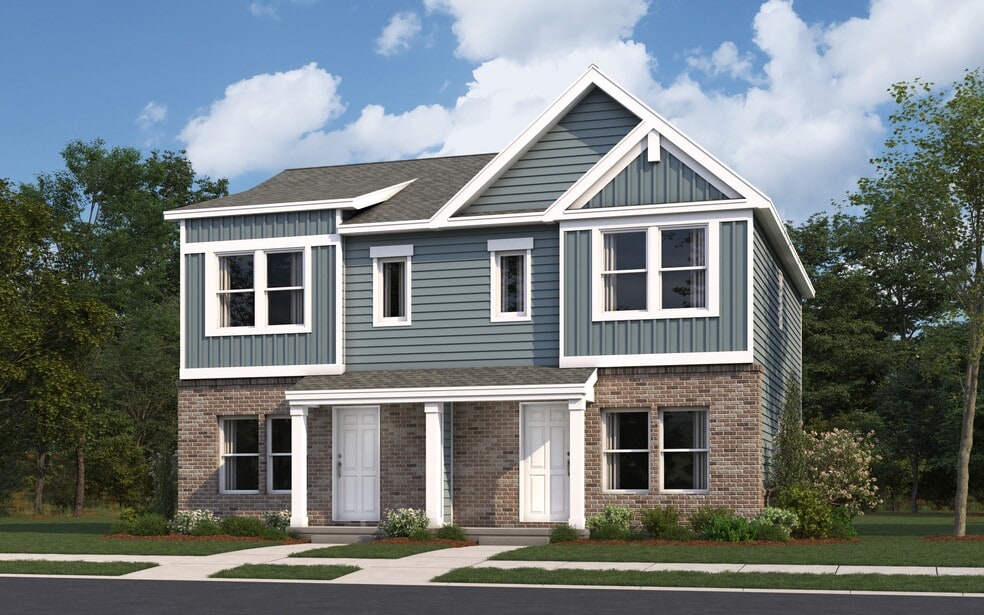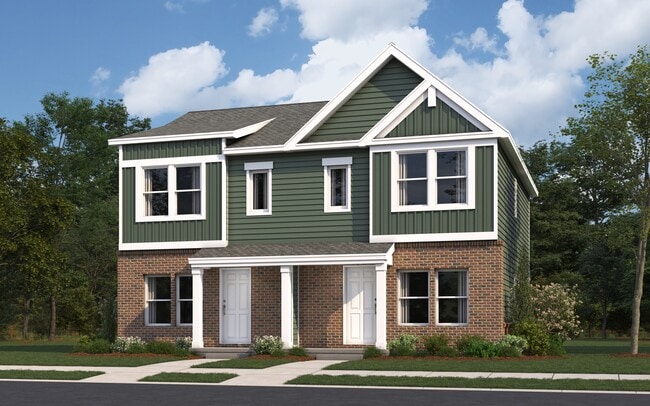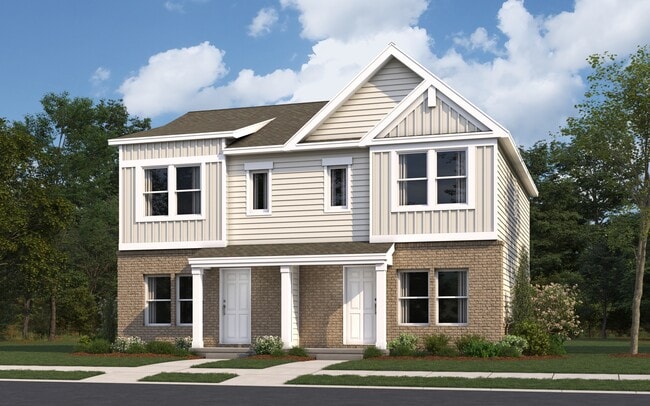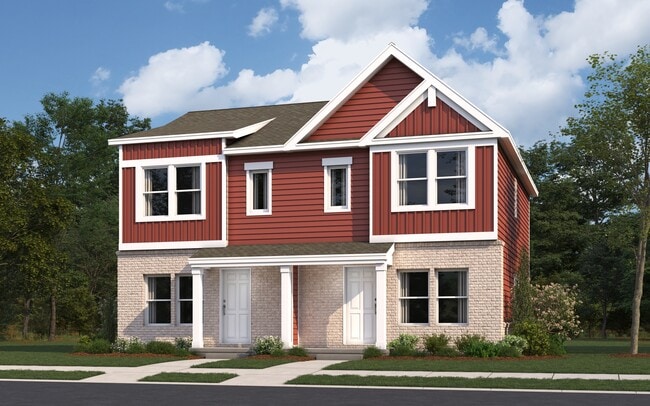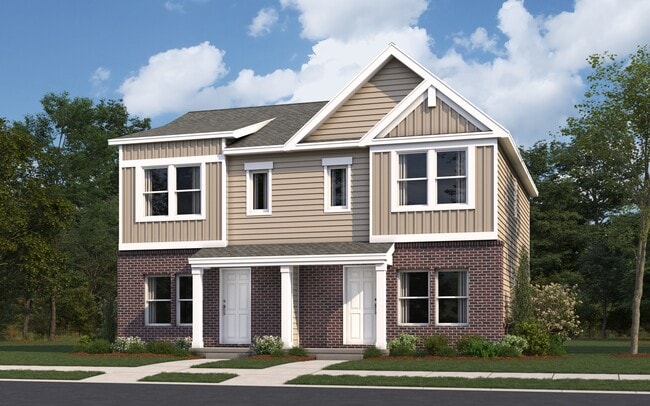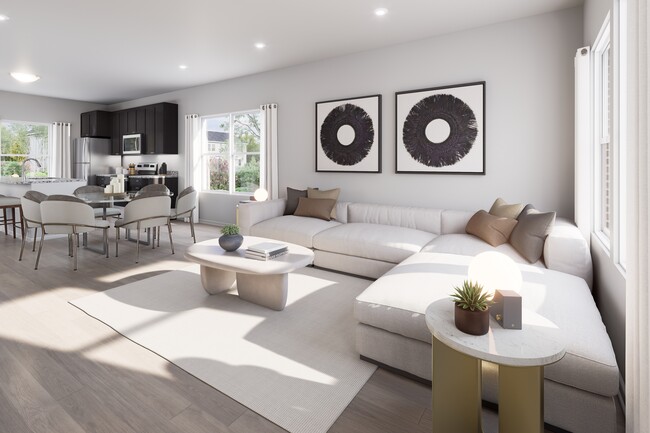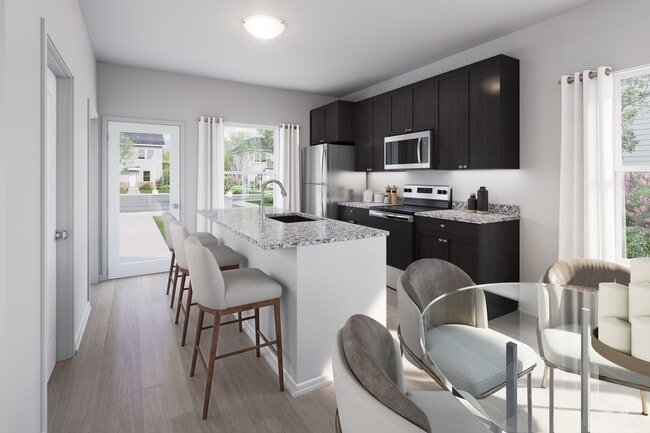
Harper Woods, MI 48225
Estimated payment starting at $1,479/month
Highlights
- New Construction
- Pond in Community
- Walk-In Pantry
- Parcells Middle School Rated A-
- No HOA
- Porch
About This Floor Plan
Enjoy comfort and convenience in this thoughtfully crafted 2 bedroom townhome featuring 1,206 sqft of stylish living space. The main level showcases an expansive open-concept layout with a spacious living room, dedicated dining area, and a stunning kitchen complete with a walk-in pantry and center islandperfect for entertaining. A convenient powder room adds function without sacrificing flow. Upstairs, you'll find a luxurious primary suite with a large walk-in closet, and easy access to a centrally located full bathroom. The upper level is completed by a second bedroom with its own walk-in closet and full bath access, and a centrally located laundry room. Additionally, this home comes with a lower level that can in the future be finished as an additional living space.
Sales Office
All tours are by appointment only. Please contact sales office to schedule.
Townhouse Details
Home Type
- Townhome
Home Design
- New Construction
Interior Spaces
- 2-Story Property
- Living Room
- Dining Area
- Basement
Kitchen
- Walk-In Pantry
- Kitchen Island
Bedrooms and Bathrooms
- 2 Bedrooms
- Walk-In Closet
- Powder Room
- Double Vanity
- Private Water Closet
- Bathtub with Shower
- Walk-in Shower
Laundry
- Laundry Room
- Laundry on upper level
Parking
- Attached Garage
- Front Facing Garage
Outdoor Features
- Porch
Community Details
Overview
- No Home Owners Association
- Pond in Community
Recreation
- Community Playground
- Park
Map
Other Plans in Fraser Sqaure
About the Builder
- Fraser Sqaure
- 20490 van Antwerp St Unit 24
- 22441 Gascony Ave
- 21819 Rein Ave
- 22106 Donald Ave
- 15848 Liberal St
- 15834 Liberal St
- 11688 Wayburn St
- 16241 Evergreen Ave
- 745 Lake Shore Rd
- 749 Lake Shore Rd
- 5232 University Place
- 24205 Little MacK Ave
- 24201 Little MacK Ave
- 6111 Yorkshire Rd
- 745- 749 Lake Shore Rd
- 14253 Fordham St
- 11 Oakdale St
- 10 Oakdale St
- 14438 Harper Ave
