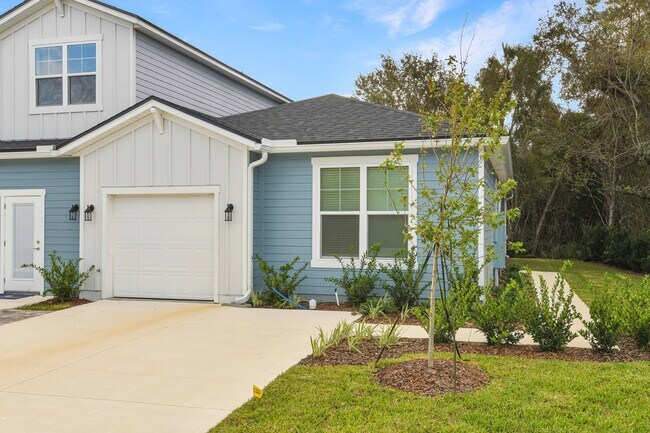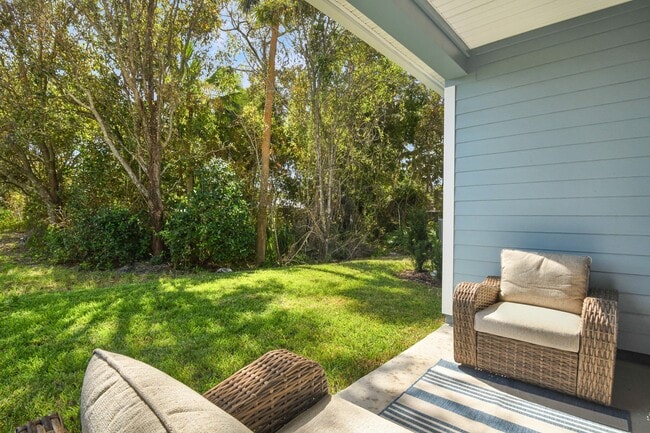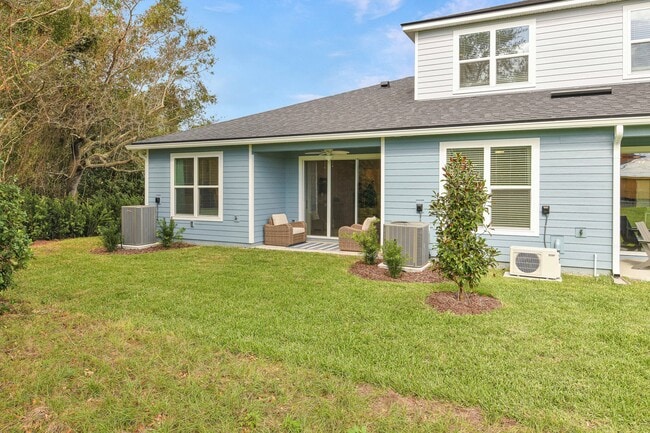
Palm Coast, FL 32137
Estimated payment starting at $2,372/month
Highlights
- Marina
- New Construction
- Lanai
- Old Kings Elementary School Rated A-
- Clubhouse
- Great Room
About This Floor Plan
The Mangrove home plan is a thoughtfully designed residence featuring three bedrooms and two bathrooms within its 1,181 square feet. This home offers an open-concept living area that creates a seamless flow between the living room, dining area, and a modern kitchen, making it ideal for both daily living and entertaining. Large windows throughout the home bring in abundant natural light, enhancing the bright and airy feel. With a practical layout that maximizes space and functionality, the Mangrove plan also includes a one-car garage, providing convenient storage and parking. This home is perfect for those seeking a cozy yet efficient living space with a contemporary touch. ** Photos are representative of a Mangrove Floorplan
Sales Office
| Monday - Saturday |
10:00 AM - 6:00 PM
|
| Sunday |
12:00 PM - 6:00 PM
|
Townhouse Details
Home Type
- Townhome
HOA Fees
- $305 Monthly HOA Fees
Parking
- 1 Car Attached Garage
- Front Facing Garage
Taxes
- No Special Tax
Home Design
- New Construction
Interior Spaces
- 1-Story Property
- Great Room
- Living Room
- Dining Room
- Home Office
- Laundry Room
Bedrooms and Bathrooms
- 3 Bedrooms
- Walk-In Closet
- 2 Full Bathrooms
- Dual Vanity Sinks in Primary Bathroom
- Bathtub with Shower
- Walk-in Shower
Outdoor Features
- Lanai
Community Details
Overview
- Association fees include lawn maintenance, ground maintenance, pest control
Amenities
- Picnic Area
- Clubhouse
Recreation
- Marina
- Community Pool
- Hiking Trails
Map
Move In Ready Homes with this Plan
Other Plans in The Hammock at Palm Harbor
About the Builder
- The Hammock at Palm Harbor
- 233 Misty Harbor Terrace
- 224 Misty Harbor Trace
- 226 Misty Harbor Trace
- 101 Palm Harbor Pkwy Unit P066
- 101 Palm Harbor Pkwy Unit P17
- 6 Cole Place
- 142 Harbor Village Point S
- 122 S Harbor Village Point
- 112 S Harbor Village Point
- 102 Harbor Village Point S
- 100 Harbor Village Point S
- 98 Harbor Village Point S
- 120 Harbor Village Point S
- 140 Harbor Village Point S
- 106 Harbor Village Point S
- 232 Yacht Harbor Dr
- 206 Harbor Village Point N
- 212 Harbor Village Point N
- 214 Harbor Village Point N






