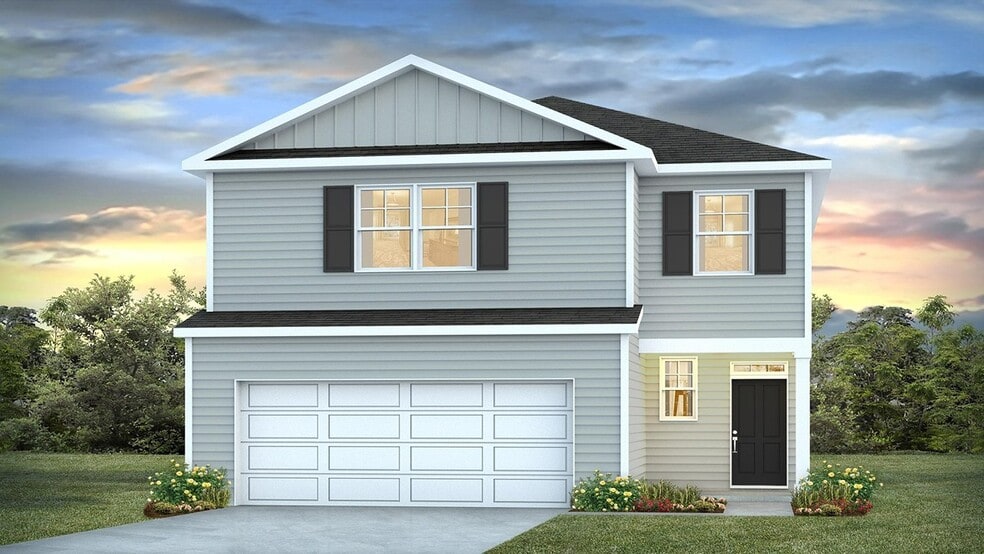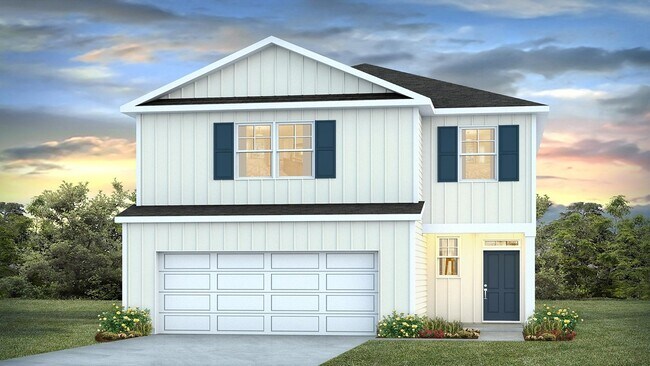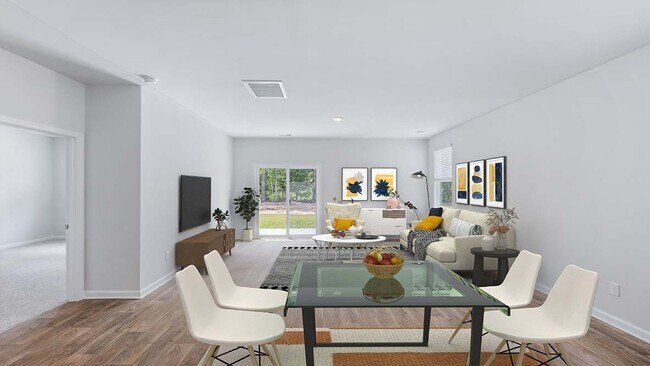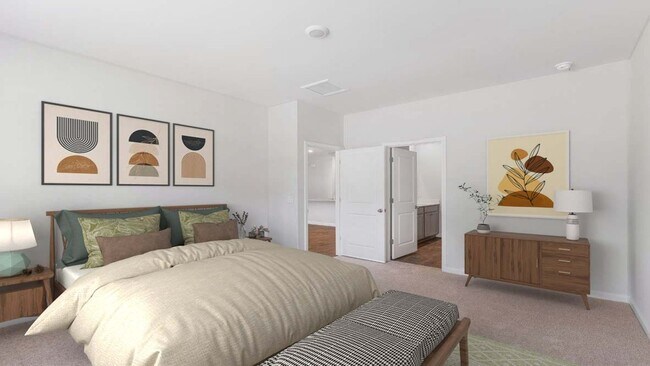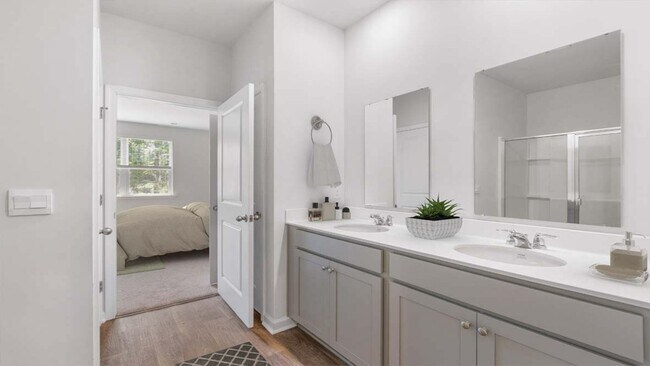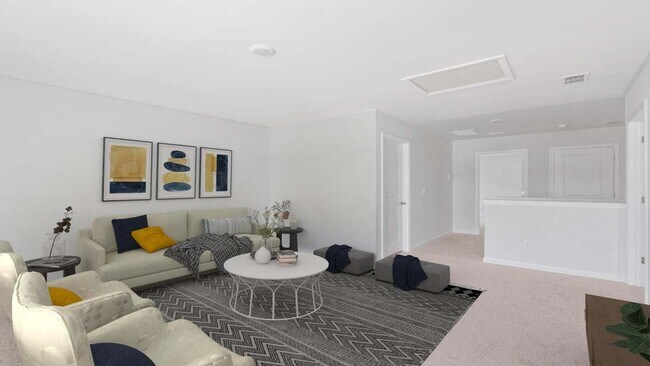
Estimated payment starting at $1,972/month
Highlights
- New Construction
- Built-In Refrigerator
- Granite Countertops
- Primary Bedroom Suite
- Loft
- Walk-In Pantry
About This Floor Plan
New Homes, Autumn’s Wood, Brunswick, GA. Nestled in an established subdivision, these new construction opportunities are your answer to Coastal Home Ownership! Autumn’s Wood offers 4 floorplans- two ranch plans and two-two story ranging from 1618 sq ft to 2511 sq ft. The plans offer 3-5 bedrooms and 2 car garages. Each floorplan offers granite countertops and stainless-steel appliances including refrigerators. Conveniently located to Golden Isles Airport, I-95, Port of Brunswick, Shopping & Restaurants-Autumn’s Wood is the best of All worlds! Seaside Islands offer villages with a charming and unique selection of shops, breathtaking beaches, challenging golf courses, fascinating museums and more. Outdoor adventure in Golden Isles abounds with kayaking, bike riding, fishing, & tours. Some places of interest are just a short drive from Autumn's Wood FLETC 6.4 miles. Glynn Co airport and Gulf Stream 4.2 miles Southeast Georgia Health System-Brunswick Campus-10 miles. Downtown Brunswick 9.2 miles. Your new home in Autumn’s Wood will be complete with our Smart Home Technology. Stay close to the people and place you value most with Home Is Connected. Control your system through one application, whether on your computer, tablet or smartphone. Wireless platform operations and automated systems help you stay connected to your family and home around the clock. Don’t miss out on this opportunity to call the Georgia Coast your Home! *Square footage dimensions are approximate. *The photos you see here are for illustration purposes only, interior, and exterior features, options, colors and selections will differ.
Sales Office
All tours are by appointment only. Please contact sales office to schedule.
Home Details
Home Type
- Single Family
Parking
- 2 Car Attached Garage
- Front Facing Garage
Home Design
- New Construction
Interior Spaces
- 2-Story Property
- Living Room
- Dining Room
- Open Floorplan
- Loft
Kitchen
- Walk-In Pantry
- Built-In Refrigerator
- Dishwasher
- Stainless Steel Appliances
- Kitchen Island
- Granite Countertops
Bedrooms and Bathrooms
- 4 Bedrooms
- Primary Bedroom Suite
- Walk-In Closet
- Powder Room
- Double Vanity
- Secondary Bathroom Double Sinks
- Private Water Closet
- Bathtub with Shower
- Walk-in Shower
Laundry
- Laundry Room
- Laundry on main level
Additional Features
- Porch
- Smart Home Wiring
Map
Other Plans in Autumn's Wood
About the Builder
- Autumn's Wood
- Sweetwater
- 217 Sweetwater Blvd
- 189 Sweetwater Blvd
- Grand Dunes
- 57 Hunters Dr
- 6820 New Jesup Hwy
- Covington Pointe
- McKenzie Gardens
- 180 Pyles Marsh Rd
- 6321 New Jesup Hwy
- 225 Bottlebrush Walk
- 224 Bottlebrush Walk
- 223 Bottlebrush Walk
- 117 Drew Cir
- 219 Bottlebrush Walk
- 217 Bottlebrush Walk
- 305 Bottlebrush Walk
- 309 Bottlebrush Walk
- 108 Bottlebrush Walk
