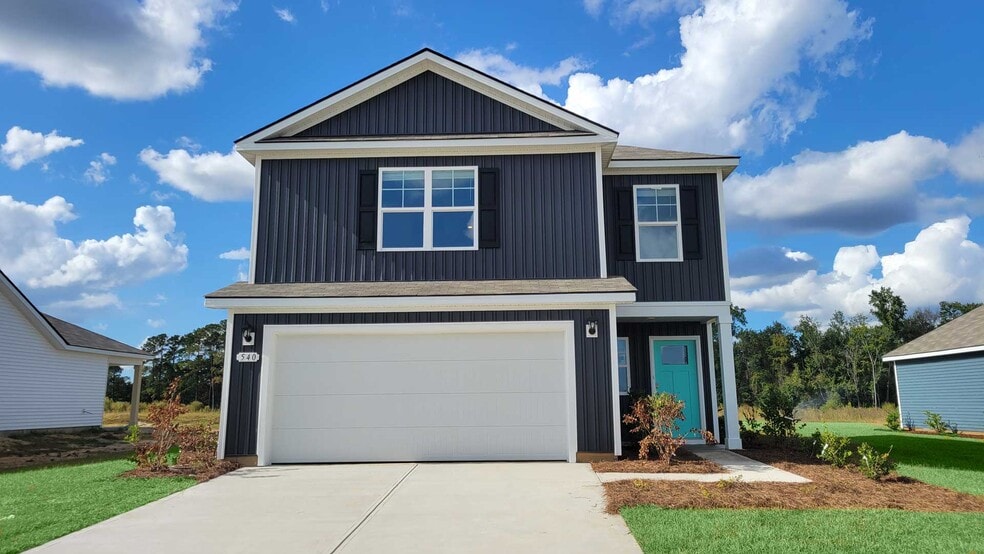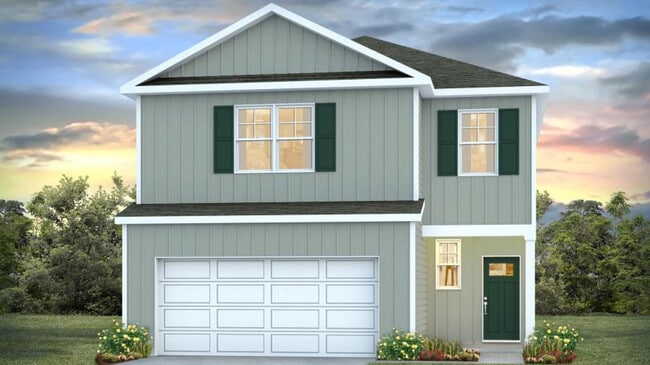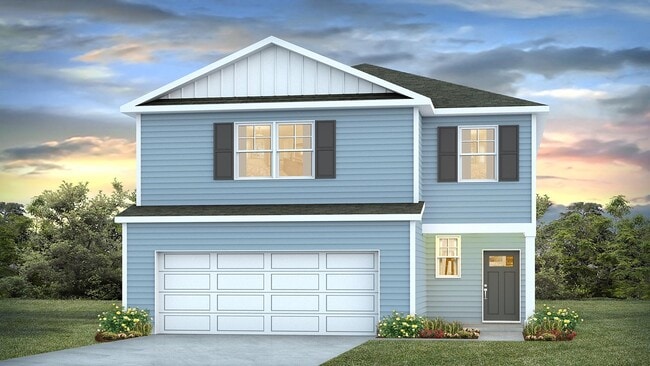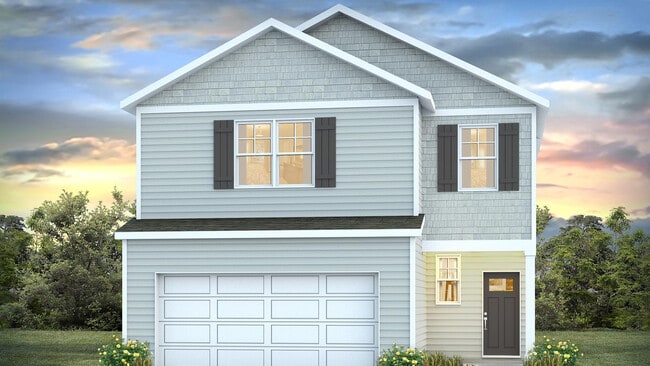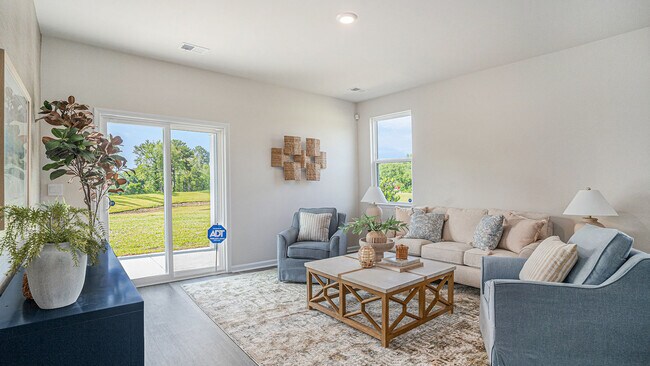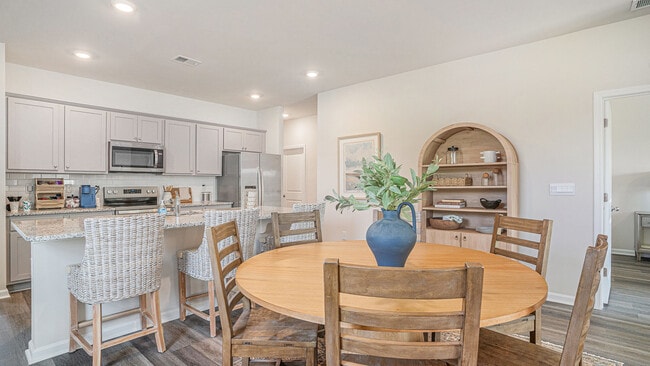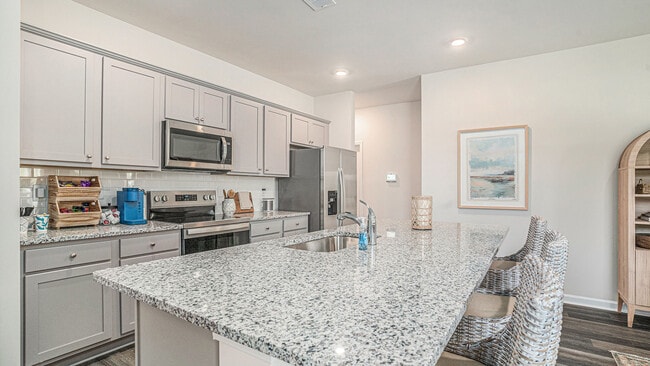
NEW CONSTRUCTION
$10K PRICE DROP
Estimated payment starting at $1,803/month
Total Views
10,253
4
Beds
2.5
Baths
2,203
Sq Ft
$133
Price per Sq Ft
Highlights
- New Construction
- Main Floor Primary Bedroom
- Loft
- Primary Bedroom Suite
- Views Throughout Community
- Community Pool
About This Floor Plan
The MANNING floorplan features a large open living and dining space and a first floor owner's suite with a double bowl vanity and a spacious walk-in closet. The second floor includes three secondary bedrooms, loft, and a versatile upstairs living space. Photos are a depiction of a similar home.
Sales Office
Hours
| Monday - Saturday |
9:30 AM - 5:30 PM
|
| Sunday |
12:00 PM - 5:30 PM
|
Sales Team
Dove Crossing
Office Address
2313 White Wing
NAVASOTA, TX 77868
Driving Directions
Home Details
Home Type
- Single Family
Parking
- 2 Car Attached Garage
- Front Facing Garage
Home Design
- New Construction
Interior Spaces
- 2,203 Sq Ft Home
- 2-Story Property
- Living Room
- Dining Area
- Loft
- Kitchen Island
- Laundry Room
Bedrooms and Bathrooms
- 4 Bedrooms
- Primary Bedroom on Main
- Primary Bedroom Suite
- Walk-In Closet
- Powder Room
- Secondary Bathroom Double Sinks
- Dual Vanity Sinks in Primary Bathroom
- Private Water Closet
- Bathtub
- Walk-in Shower
Outdoor Features
- Covered Patio or Porch
Community Details
Overview
- Property has a Home Owners Association
- Views Throughout Community
- Pond in Community
Recreation
- Community Pool
Map
Move In Ready Homes with this Plan
Other Plans in Dove Crossing
About the Builder
D.R. Horton is a publicly traded residential homebuilding company engaged in the development, construction, and sale of single-family homes, townhomes, and related residential products across the United States. The company was founded in 1978 and has grown into one of the largest homebuilders in the country, operating through a network of regional and divisional offices that support localized land acquisition, construction, and sales activities. D.R. Horton’s operations span multiple housing segments, including entry-level, move-up, luxury, and active adult communities, allowing the company to address a broad range of buyer profiles.
The company conducts its business through wholly owned subsidiaries and regional divisions that manage land development, vertical construction, and home sales within defined geographic markets. D.R. Horton also operates affiliated mortgage, title, and insurance services that support its residential transactions. Since 2002, D.R. Horton has consistently ranked as the largest homebuilder in the United States by homes closed. The company is publicly listed on the New York Stock Exchange under the ticker symbol DHI and continues to expand its presence in high-growth housing markets nationwide through controlled land positions and phased community development.
Frequently Asked Questions
What are the HOA fees at Dove Crossing?
How many floor plans are available at Dove Crossing?
How many move-in ready homes are available at Dove Crossing?
Nearby Homes
- Dove Crossing
- Coastal Farms
- 4632 Pee Dee Hwy
- Hendricks Shortcut Rd
- TBD Racepath Ave
- 6190 Hendricks Short-Cut Rd
- 0 Pee Dee Hwy Unit 25650621
- 4620 Cates Bay Hwy Unit Lot 5
- 4608 Cates Bay Hwy Unit Lot 4
- TBD New Rd
- TBD Willow Springs Rd
- 4263 Willow Springs Rd
- 4259 Willow Springs Rd
- TBD 4 Mineral Springs Rd
- TBD Tranquil Rd
- Pinewood Estates
- 5241 Cates Bay Hwy
- 7.4 Acs Cates Bay Hwy Unit Lot 10
- 6.97 Acs Cates Bay Hwy Unit Lot 12
- 19.09 Acs Cates Bay Hwy Unit Lot 11
Your Personal Tour Guide
Ask me questions while you tour the home.
