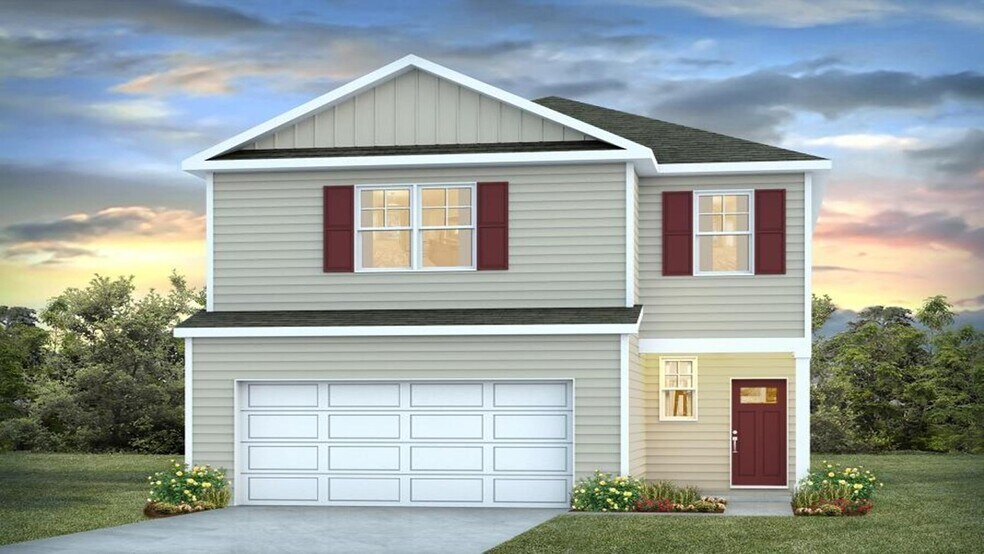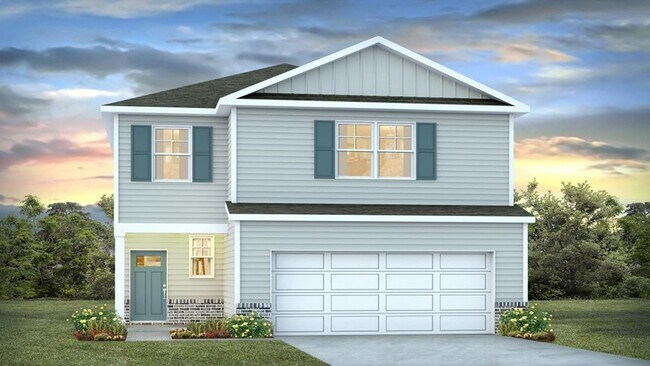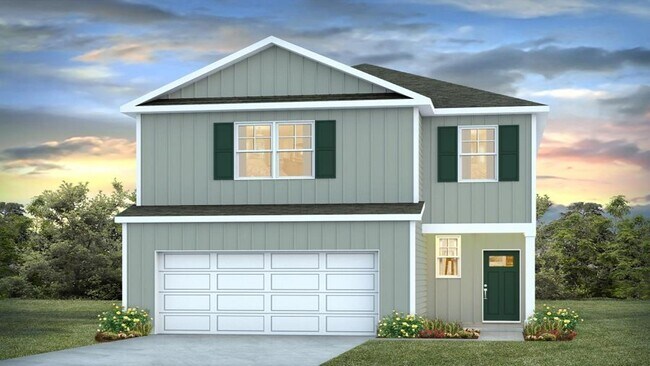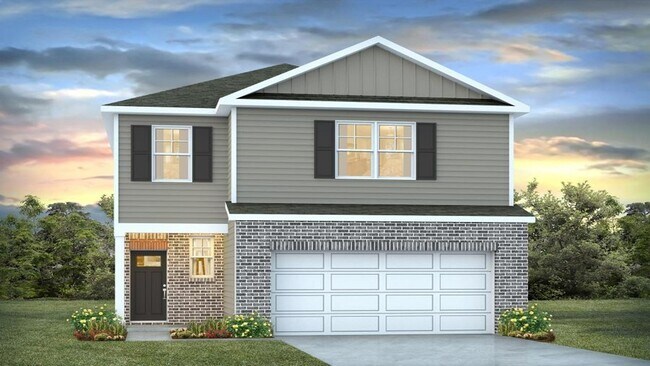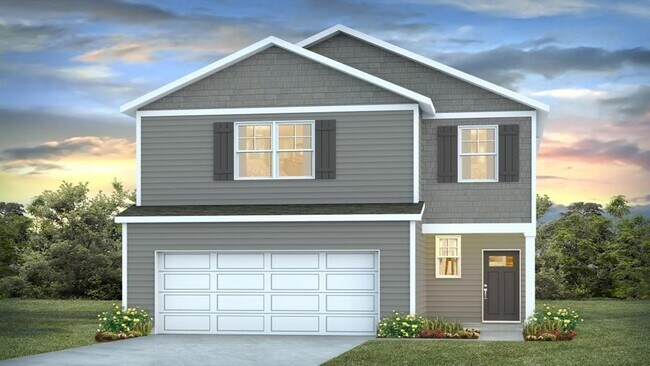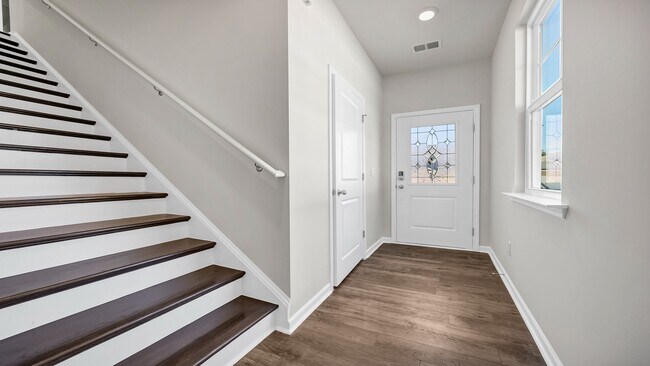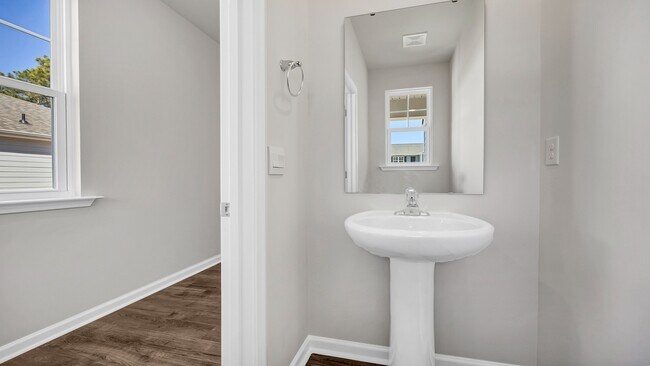
Estimated payment starting at $2,068/month
Highlights
- New Construction
- Primary Bedroom Suite
- Quartz Countertops
- Bethel-Hanberry Elementary School Rated A-
- Main Floor Primary Bedroom
- Den
About This Floor Plan
The Manning in Leatherstone is a 2-story floorplan featuring luxury Revwood flooring, white quartz countertops, tile backsplash, Smart Home Techonolgy, and so much more! The primary suite can be found downstairs, along with the main living areas and a first-floor powder room. Upstairs, the 3 remaining bedrooms reside, in addition to a functional secondary living area and second bathroom. The Manning is an inviting, open floorplan with plenty of living space and natural light. The exterior comes complete with a back patio and durable Hardie Plank siding. Schedule a tour of the Manning today! We'd love to introduce you to your new home. *The photos you see here are for illustration purposes only, interior and exterior features, options, colors and selections will differ. Please see your sales agent for options.
Sales Office
| Monday - Saturday |
10:00 AM - 6:00 PM
|
| Sunday |
1:00 PM - 6:00 PM
|
Home Details
Home Type
- Single Family
Parking
- 2 Car Attached Garage
- Front Facing Garage
Home Design
- New Construction
Interior Spaces
- 2,203 Sq Ft Home
- 2-Story Property
- Formal Entry
- Living Room
- Dining Room
- Den
Kitchen
- Eat-In Kitchen
- Dishwasher
- Kitchen Island
- Quartz Countertops
- Tiled Backsplash
Bedrooms and Bathrooms
- 4 Bedrooms
- Primary Bedroom on Main
- Primary Bedroom Suite
- Walk-In Closet
- Powder Room
- Secondary Bathroom Double Sinks
- Dual Vanity Sinks in Primary Bathroom
- Private Water Closet
- Bathtub with Shower
- Walk-in Shower
Laundry
- Laundry Room
- Laundry on main level
Outdoor Features
- Covered Patio or Porch
Map
Other Plans in Leatherstone
About the Builder
- Leatherstone
- 52 Roundtree Rd
- 48 Roundtree Rd
- 40 Roundtree Rd
- 44 Roundtree Rd
- 214 Roundtree Rd
- 218 Roundtree Rd
- 72 Roundtree Rd
- 11 Otter Trail Ct
- SS Killian Loop
- 228 Winding Oak Way
- 413 Killian Rd
- Abney Hills Estates
- 7884 Winnsboro Rd
- Grand Oaks
- 365 Garvey Cir
- 0 Minger Rd
- 620 Longtown Rd
- 679 Poplar Grove Ln
- 132 Wessinger Ln
