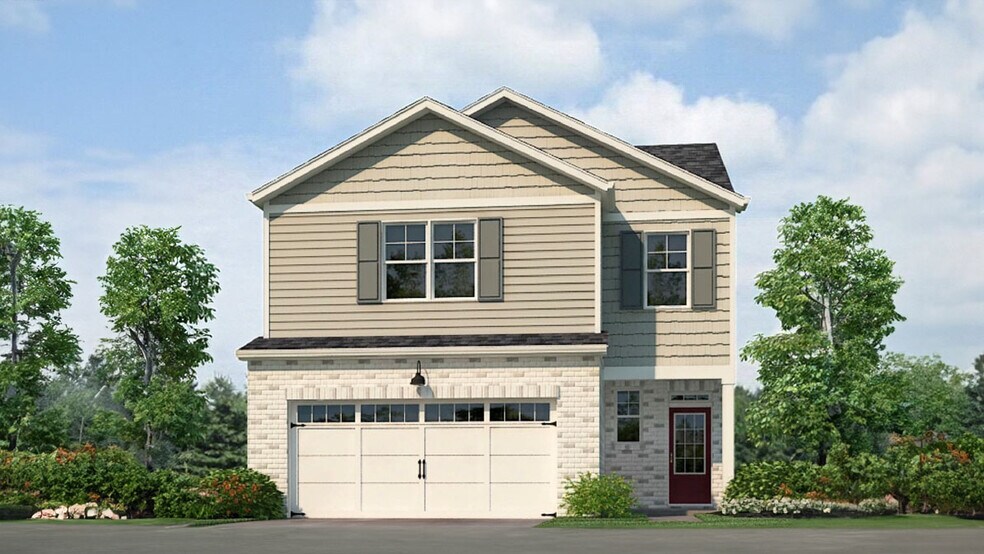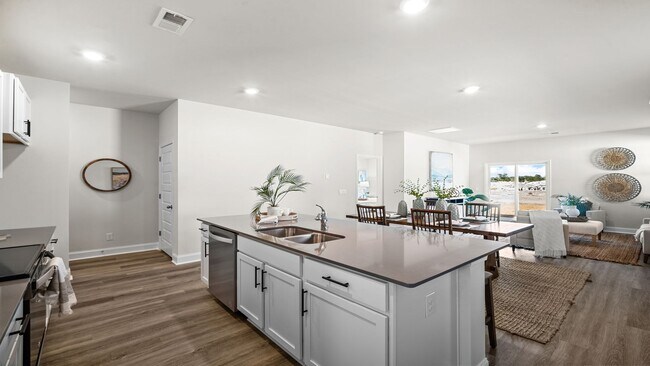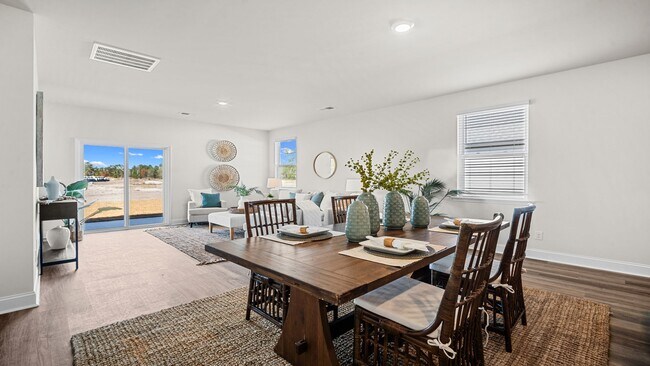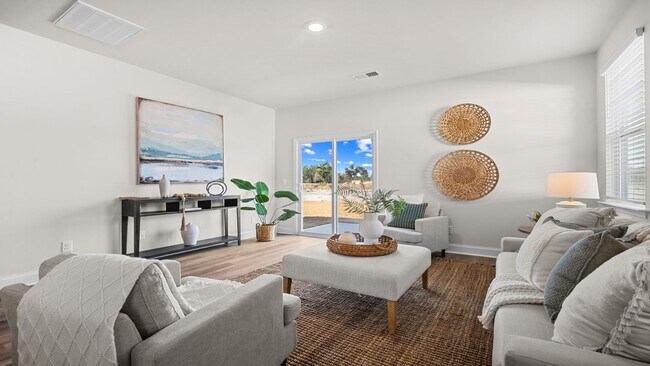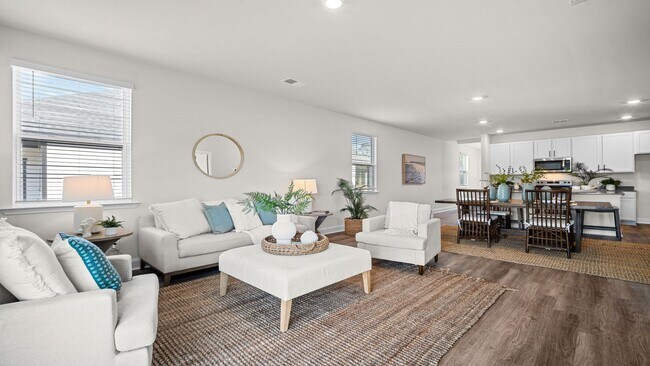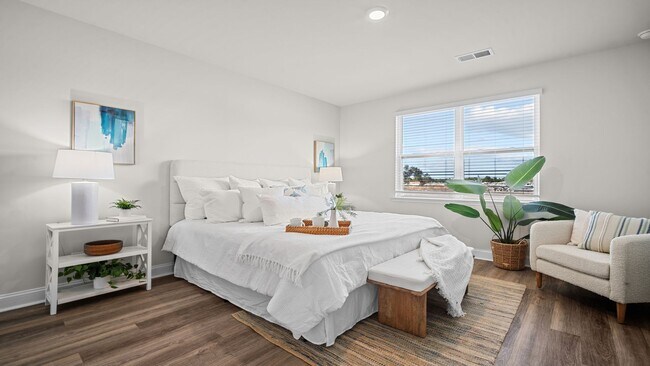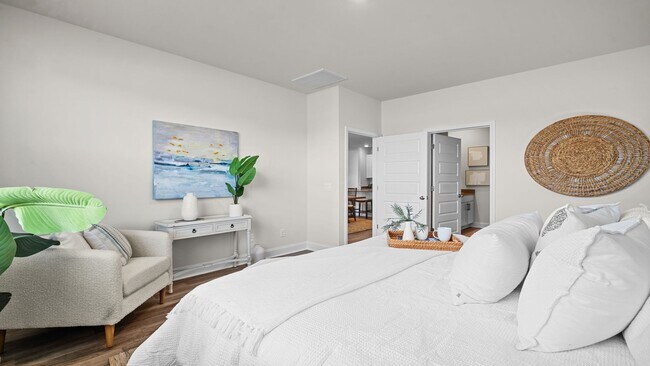
Verified badge confirms data from builder
Mableton, GA 30126
Estimated payment starting at $2,713/month
Total Views
3,053
4
Beds
2.5
Baths
2,203
Sq Ft
$197
Price per Sq Ft
Highlights
- New Construction
- Clubhouse
- Loft
- Primary Bedroom Suite
- Main Floor Primary Bedroom
- Quartz Countertops
About This Floor Plan
This home is located at Manning Plan, Mableton, GA 30126 and is currently priced at $434,490, approximately $197 per square foot. Manning Plan is a home located in Cobb County with nearby schools including Clay-Harmony Leland Elementary School, Lindley Middle School, and Pebblebrook High School.
Sales Office
Hours
| Monday - Tuesday |
10:00 AM - 5:00 PM
|
| Wednesday |
12:00 PM - 5:00 PM
|
| Thursday - Saturday |
10:00 AM - 5:00 PM
|
| Sunday |
12:00 PM - 5:00 PM
|
Sales Team
Mableton Station
Office Address
614 Halton Aly
Mableton, GA 30126
Driving Directions
Home Details
Home Type
- Single Family
Parking
- 2 Car Attached Garage
- Front Facing Garage
Home Design
- New Construction
Interior Spaces
- 2-Story Property
- Living Room
- Dining Area
- Loft
Kitchen
- Breakfast Bar
- Stainless Steel Appliances
- Kitchen Island
- Quartz Countertops
- Tiled Backsplash
Bedrooms and Bathrooms
- 4 Bedrooms
- Primary Bedroom on Main
- Primary Bedroom Suite
- Walk-In Closet
- Powder Room
- Double Vanity
- Secondary Bathroom Double Sinks
- Private Water Closet
- Walk-in Shower
Laundry
- Laundry Room
- Laundry on main level
- Washer and Dryer Hookup
Community Details
Amenities
- Clubhouse
Recreation
- Community Pool
Map
Other Plans in Mableton Station
About the Builder
D.R. Horton is now a Fortune 500 company that sells homes in 113 markets across 33 states. The company continues to grow across America through acquisitions and an expanding market share. Throughout this growth, their founding vision remains unchanged.
They believe in homeownership for everyone and rely on their community. Their real estate partners, vendors, financial partners, and the Horton family work together to support their homebuyers.
Nearby Homes
- Mableton Station
- 6243 Honeybell Alley
- Mableton Station - Townhomes
- 6266 Britt Rd SW
- 767 Kenneth Ln SW
- 489 Lee Rd SW
- 220 Lane Dr
- 5777 Whispering Pines Rd SW
- 377 Waterbluff Dr SW
- The Overlook at Factory Shoals - Georgian Series
- 368 Waterbluff Dr SW
- 373 Waterbluff Dr SW
- 364 Waterbluff Dr SW
- 365 Waterbluff Dr SW
- 1144 Angelia Dr SW
- 9 Cooper Lake Rd SW
- 814 Glennferry Bend SW
- 826 Glennferry Bend SW
- 5477 Blossomwood Trail SW
- 1202 Pisgah Rd SW
