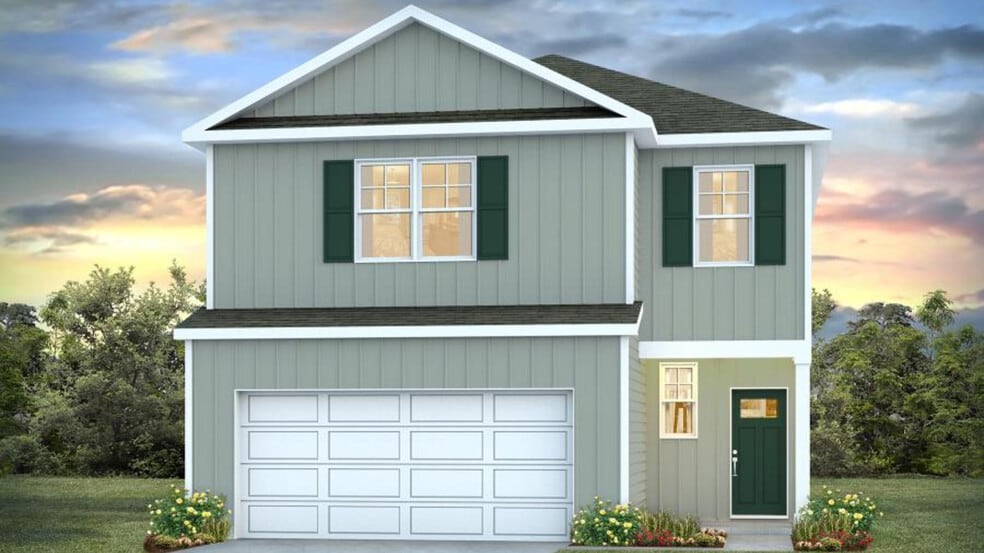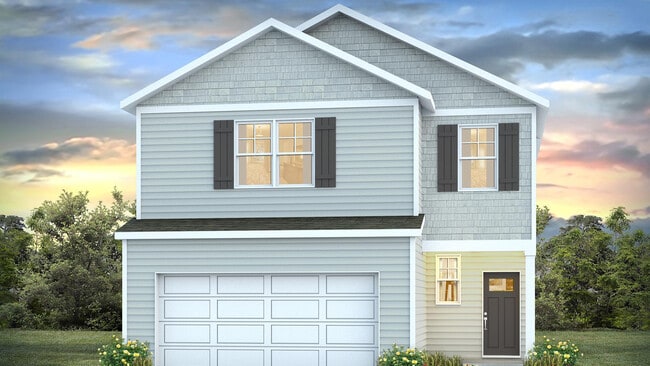
Conway, SC 29526
Estimated payment starting at $2,124/month
Highlights
- New Construction
- Primary Bedroom Suite
- Attic
- Midland Elementary School Rated A-
- Main Floor Primary Bedroom
- Loft
About This Floor Plan
Welcome to Preserve at Cypress Commons! Nestled off Enoch Road in Conway, SC, this peaceful rural community offers the perfect blend of space, serenity, and convenience. Tucked just a stone’s throw from Highway 501 and only seven minutes from Highway 22, residents enjoy quick access to Myrtle Beach, downtown Conway, and all points in between—whether it’s a beach day or a fast-track commute. With a total of 102 thoughtfully arranged homesites, including select lots with tranquil pond views, Preserve at Cypress Commons was designed to deliver comfort and function for today’s homeowners. Each home includes modern features such as stainless steel appliances, granite countertops, and America’s Smart Home technology—and on select homes, a refrigerator, washer, and dryer are also included for added convenience and value. A mix of one- and two-story floorplans ensures there’s something for every stage of life. This community embraces an easy-going lifestyle. The quiet, open surroundings make it a perfect place to unwind outdoors—from evening bike rides through the neighborhood to morning strolls with a cup of coffee. Families will also appreciate that Preserve at Cypress Commons is located within the Aynor school attendance area, home to highly regarded elementary, middle, and high schools recognized in 2025 for academic excellence. Just a mile away, you’ll find a charming fresh-produce stand, while everyday essentials and shops are just a short drive from home. Tour on your time: Select homes are available through Nter Now, allowing you to explore move-in-ready homes without an appointment—simply stop by when it works for you. Conway itself is known for its small-town warmth, annual festivals, and rich Southern character. Coastal Carolina University is also nearby, offering cultural experiences, sporting events, and more. With its peaceful location, spacious homesites, value-driven pricing, and convenient access to the Grand Strand, Preserve at Cypress Commons is an ideal choice for first-time buyers, growing families, or anyone seeking a quiet place to call home. *The photos you see here are for illustration purposes only, interior and exterior features, options, colors and selections will differ. Please reach out to sales agent for options.
Sales Office
| Monday - Saturday |
9:30 AM - 5:30 PM
|
| Sunday |
12:00 PM - 5:30 PM
|
Home Details
Home Type
- Single Family
Parking
- 2 Car Attached Garage
- Front Facing Garage
Home Design
- New Construction
Interior Spaces
- 2-Story Property
- Formal Entry
- Living Room
- Dining Area
- Loft
- Carpet
- Attic
Kitchen
- Breakfast Bar
- Built-In Range
- Built-In Microwave
- Dishwasher
- Stainless Steel Appliances
- Kitchen Island
- Granite Countertops
Bedrooms and Bathrooms
- 4 Bedrooms
- Primary Bedroom on Main
- Primary Bedroom Suite
- Walk-In Closet
- Powder Room
- Primary bathroom on main floor
- Double Vanity
- Private Water Closet
- Bathtub with Shower
- Walk-in Shower
Laundry
- Laundry Room
- Laundry on main level
- Washer and Dryer Hookup
Utilities
- Central Heating and Cooling System
- Smart Home Wiring
- High Speed Internet
- Cable TV Available
Additional Features
- Covered Patio or Porch
- Lawn
Map
Other Plans in Preserve at Cypress Commons
About the Builder
- Preserve at Cypress Commons
- TBD Roleighn Rd
- Bayview
- 541 Briarfield Loop Unit Lot 46 Courtney II
- 537 Briarfield Loop Unit Lot 45 Driftwood II
- 520 Briarfield Loop Unit Lot 5 Odessa II
- 533 Briarfield Loop Unit Lot 44 Courtney II
- 516 Briarfield Loop Unit Lot 4 Courtney II
- 700 Bramble Way Unit Lot 37 Courtney II
- 512 Briarfield Loop Unit Lot 3 Charlotte II
- 508 Briarfield Loop Unit Lot 2 Courtney II Mo
- 701 Bramble Way Unit Lot 36 Driftwood II
- 705 Bramble Way Unit Lot 35 Courtney II
- 709 Bramble Way Unit Lot 34 Driftwood II
- Briarfield
- 115 Westfield Cir Unit Lot 72 Courtland II
- 119 Westfield Cir Unit Lot 71 Odessa II
- Westfield
- 153 Westfield Cir Unit Lot 68
- 157 Westfield Cir Unit Lot 67 Bailey II

