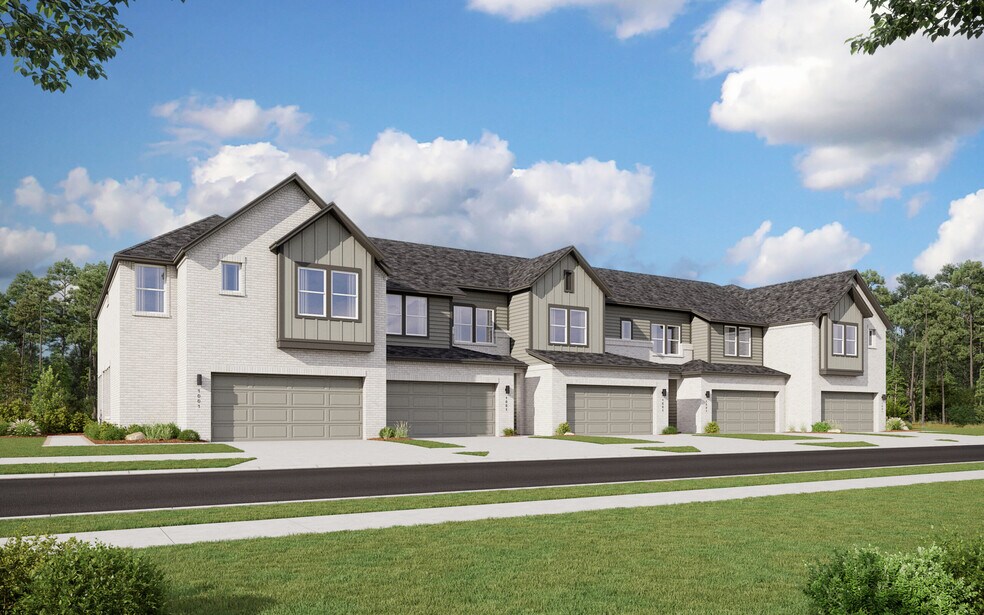
Northlake, TX 76262
Estimated payment starting at $2,347/month
Highlights
- New Construction
- Primary Bedroom Suite
- No HOA
- Roanoke Elementary School Rated A-
- Mud Room
- 5-minute walk to Chadwick Farms Park
About This Floor Plan
Manor: Modern 2 Story Townhouse Floor Plan floor plan highlights: 2 Car Garage, Open-Concept Design, Upper Level Laundry for Ease, Charming Powder Room, and more! Experience comfort and convenience with our Manor floor plan – a remarkable 3-bedroom, 2.5-bathroom townhouse, boasting a generous 1644 square feet of exquisite living space. This floor plan seamlessly marries elegant living with practicality, offering a haven tailored to your modern lifestyle. Upon entry from the charming front porch, you are guided into a warm foyer adorned with a quaint powder room and a convenient coat closet. The open-concept design flawlessly integrates the living, kitchen, and dining areas, creating an inviting space for both entertaining and everyday living. Revel in the abundance of natural light cascading into the living area, then effortlessly transition to the dining area with direct access to the delightful backyard, perfect for al fresco gatherings and leisurely moments. Embark on culinary adventures in the stylish galley kitchen, complete with a functional walk-in pantry catering to your storage needs. The owner’s entry from the two-car garage adds a touch of convenience, offering the option to customize cabinets for an efficient drop zone upon arrival.
Sales Office
| Monday - Saturday |
10:00 AM - 6:00 PM
|
| Sunday |
12:00 PM - 6:00 PM
|
Home Details
Home Type
- Single Family
Parking
- 2 Car Attached Garage
- Front Facing Garage
Home Design
- New Construction
Interior Spaces
- 1-Story Property
- Mud Room
- Formal Entry
- Living Room
- Combination Kitchen and Dining Room
Kitchen
- Breakfast Room
- Eat-In Kitchen
- Breakfast Bar
- Walk-In Pantry
- Prep Sink
Bedrooms and Bathrooms
- 3 Bedrooms
- Primary Bedroom Suite
- Dual Closets
- Walk-In Closet
- Powder Room
- Double Vanity
- Secondary Bathroom Double Sinks
- Private Water Closet
- Bathtub with Shower
- Walk-in Shower
Laundry
- Laundry Room
- Laundry on upper level
Additional Features
- Covered Patio or Porch
- Fenced Yard
Community Details
- No Home Owners Association
Map
Move In Ready Homes with this Plan
Other Plans in Enclave at Chadwick Farms
About the Builder
- Enclave at Chadwick Farms
- 29 Costa Brava
- D3 Ventanas
- E11 Ventanas
- 2704 Serendipity Cir
- D12 Ventanas
- E5 Ventanas
- D4 Ventanas
- C9 Ventanas
- B4 Ventanas
- D10 Ventanas
- E9 Ventanas
- D11 Ventanas
- 2716 Serendipity Cir
- D2 Ventanas
- 0 Al Slaughter Pkwy
- 1512 Victory Cir
- 9931 Harmonson Rd
- 14742 Allen Trail
- 14362 Chaparral Ln
