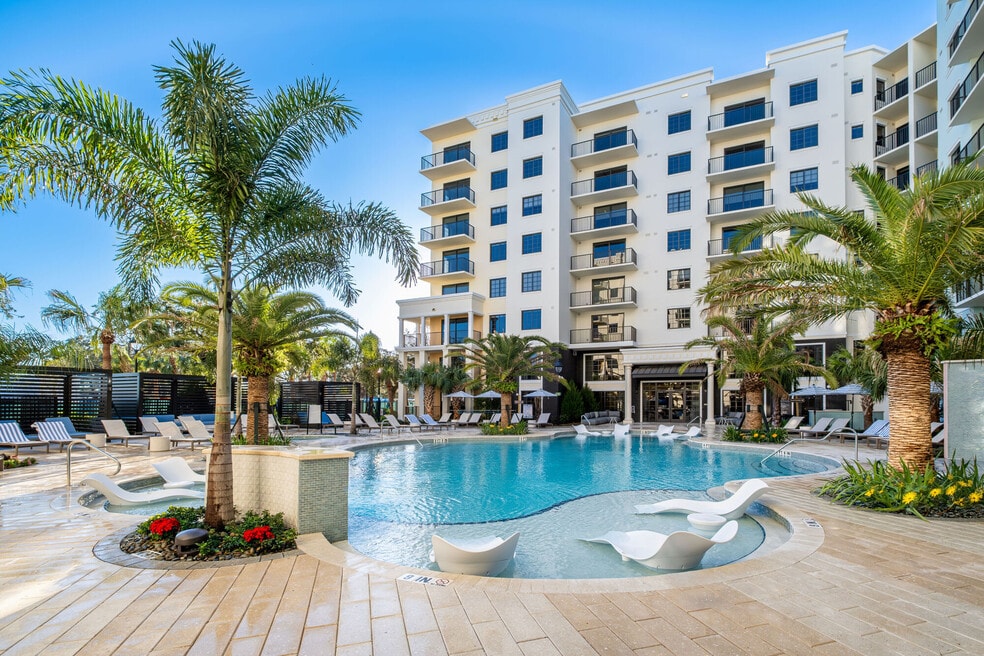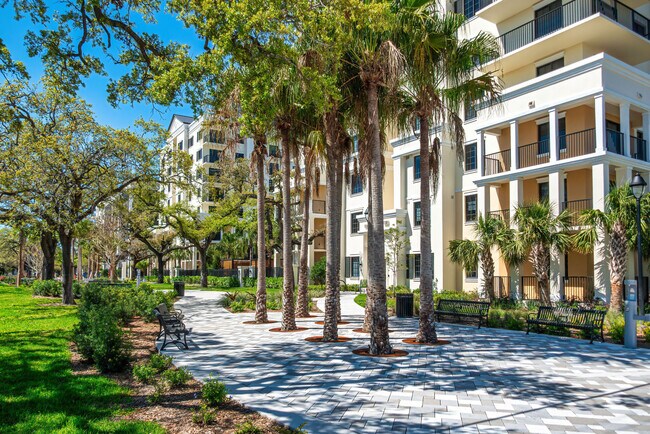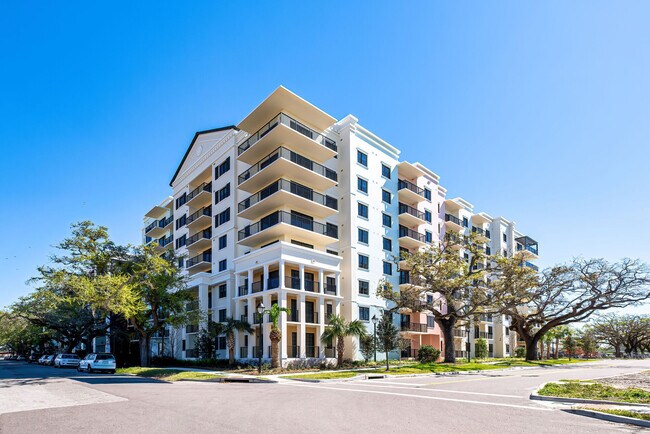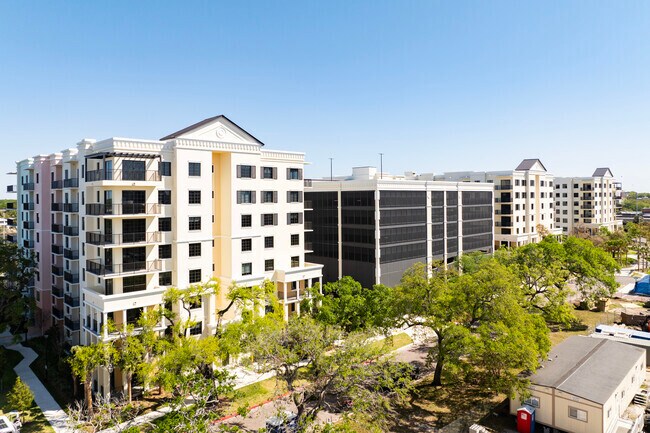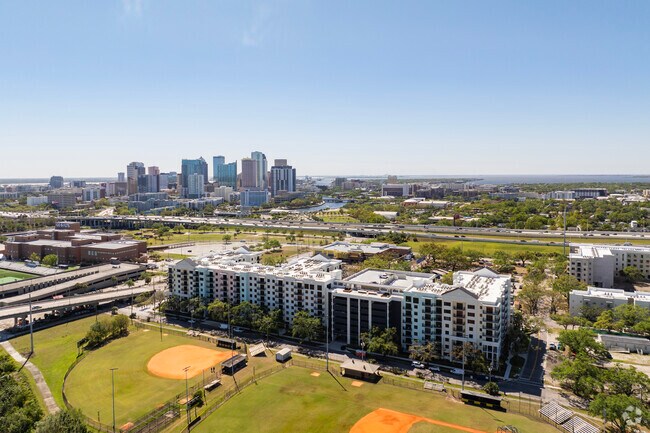About Manor Riverside

Pricing and Floor Plans
Studio
ST 569sf
$2,457 - $2,667
Studio, 1 Bath, 569 Sq Ft
https://imagescdn.homes.com/i2/LrbxKw_61MIyU5T-Ks3ZG2ZEnEq_RqJhxfPZ_QaXeMM/116/manor-riverside-tampa-fl.png?t=p&p=1
| Unit | Price | Sq Ft | Availability |
|---|---|---|---|
| 616 | $2,467 | 569 | Now |
| 612 | $2,467 | 569 | Now |
| 712 | $2,492 | 569 | Now |
| 716 | $2,492 | 569 | Now |
| 816 | $2,667 | 569 | Now |
1 Bedroom
A2
$2,373 - $2,613
1 Bed, 1 Bath, 686 Sq Ft
https://imagescdn.homes.com/i2/Dy5Brwg7k7UV85wVKJN2mSkfRsx5HOlMvoiyRuoEqO4/116/manor-riverside-tampa-fl-3.png?p=1
| Unit | Price | Sq Ft | Availability |
|---|---|---|---|
| 108 | $2,373 | 686 | Now |
| 212 | $2,383 | 686 | Now |
| 208 | $2,383 | 686 | Now |
| 540 | $2,388 | 686 | Now |
| 840 | $2,598 | 686 | Now |
A1
$2,566 - $2,861
1 Bed, 1 Bath, 752 Sq Ft
https://imagescdn.homes.com/i2/GnMbL8WoUk7dZYAdJp-84h-byeXJv7-DQKWNxIPpcPE/116/manor-riverside-tampa-fl-4.jpg?t=p&p=1
| Unit | Price | Sq Ft | Availability |
|---|---|---|---|
| 303 | $2,566 | 752 | Now |
| 105 | $2,571 | 752 | Now |
| 403 | $2,576 | 752 | Now |
| 405 | $2,576 | 752 | Now |
| 505 | $2,586 | 752 | Now |
A1-2
$2,733
1 Bed, 1 Bath, 794 Sq Ft
https://imagescdn.homes.com/i2/bTf_3wDdl4leFnDCPnVAnlw7lfrxk5XnGA6g5XJCWt8/116/manor-riverside-tampa-fl-5.jpg?t=p&p=1
| Unit | Price | Sq Ft | Availability |
|---|---|---|---|
| 114 | $2,733 | 794 | Now |
A3
$2,907 - $2,982
1 Bed, 1 Bath, 875 Sq Ft
https://imagescdn.homes.com/i2/APSn05PsbrxLO6-iohSAAbn-4TTCKeehbyeCxTrh1hI/116/manor-riverside-tampa-fl-6.png?p=1
| Unit | Price | Sq Ft | Availability |
|---|---|---|---|
| 441 | $2,982 | 875 | Now |
| 415 | $2,907 | 875 | Jan 28, 2026 |
2 Bedrooms
B1
$3,365 - $3,815
2 Beds, 2 Baths, 1,113 Sq Ft
https://imagescdn.homes.com/i2/nGV2X4kUmamwEQ11SAmkcjJL_ouqHF0qpIwC8_ZE7OQ/116/manor-riverside-tampa-fl-7.png?p=1
| Unit | Price | Sq Ft | Availability |
|---|---|---|---|
| 436 | $3,365 | 1,113 | Now |
| 336 | $3,365 | 1,113 | Now |
| 342 | $3,460 | 1,113 | Now |
| 213 | $3,475 | 1,113 | Now |
| 313 | $3,485 | 1,113 | Now |
B1-1
$3,371
2 Beds, 2 Baths, 1,096 Sq Ft
https://imagescdn.homes.com/i2/5asABEJWcB-T-jQIp09D3ru0SkS0sE6bVUMsF45J2QI/116/manor-riverside-tampa-fl-8.png?p=1
| Unit | Price | Sq Ft | Availability |
|---|---|---|---|
| 307 | $3,371 | 1,096 | Now |
B2
$3,605 - $3,615
2 Beds, 2 Baths, 1,217 Sq Ft
https://imagescdn.homes.com/i2/c-8PCO_qwo6VWnemSepUWbp7eePmXrSc9qwe-n_WO-Q/116/manor-riverside-tampa-fl-9.png?t=p&p=1
| Unit | Price | Sq Ft | Availability |
|---|---|---|---|
| 109 | $3,605 | 1,217 | Now |
| 102 | $3,605 | 1,217 | Now |
| 210 | $3,615 | 1,217 | Now |
3 Bedrooms
C1
$3,723 - $4,138
3 Beds, 2 Baths, 1,379 Sq Ft
https://imagescdn.homes.com/i2/H8rvq7Ghij9XBBJ_GErgujYcwqVMsmrvU7j28Dw2bPo/116/manor-riverside-tampa-fl-10.png?p=1
| Unit | Price | Sq Ft | Availability |
|---|---|---|---|
| 101 | $3,738 | 1,379 | Now |
| 401 | $3,768 | 1,379 | Now |
| 732 | $3,813 | 1,379 | Now |
| 302 | $4,008 | 1,379 | Now |
| 402 | $4,018 | 1,379 | Now |
Fees and Policies
The fees below are based on community-supplied data and may exclude additional fees and utilities. Use the Rent Estimate Calculator to determine your monthly and one-time costs based on your requirements.
Parking
Pets
Property Fee Disclaimer: Standard Security Deposit subject to change based on screening results; total security deposit(s) will not exceed any legal maximum. Resident may be responsible for maintaining insurance pursuant to the Lease. Some fees may not apply to apartment homes subject to an affordable program. Resident is responsible for damages that exceed ordinary wear and tear. Some items may be taxed under applicable law. This form does not modify the lease. Additional fees may apply in specific situations as detailed in the application and/or lease agreement, which can be requested prior to the application process. All fees are subject to the terms of the application and/or lease. Residents may be responsible for activating and maintaining utility services, including but not limited to electricity, water, gas, and internet, as specified in the lease agreement.
Map
- 1407 W Chestnut St
- 1409 W Chestnut St
- 1411 W Chestnut St
- 1413 W Chestnut St
- 1415 W Chestnut St
- 2203 N Riverside Dr
- Flagler Plan at The Townes at West River
- Carnegie Plan at The Townes at West River
- Plant at The Townes at West River
- 2205 N Riverside Dr
- 1108 W La Salle St
- 2201 N Glenwood Dr
- 2200 N Glenwood Dr
- 2203 N Glenwood Dr
- 709 W Ross Ave
- 1106 W Arch St
- 515 W Ross Ave
- 2208 North Blvd
- 807 W Park Ave
- 501 W Ross Ave Unit 2
- 901 W Chestnut St Unit A-111
- 901 W Chestnut St Unit B-507
- 1103 W Main St
- 807 W Park Ave
- 501 W Ross Ave Unit 1
- 1501 Doyle Carlton Dr Unit 305
- 415 W Park Ave Unit B
- 2110 N Ola Ave
- 800 W Frances Ave
- 201 W Laurel St Unit 408
- 201 W Laurel St Unit 308
- 201 W Laurel St Unit 608
- 1326 W Nassau St
- 1527 W Arch St
- 914 N Newport Ave
- 406 W Amelia Ave Unit 203
- 109 W Fortune St
- 1740 W Walnut St
- 1002 W Lemon St
- 713 N Newport Ave Unit C
