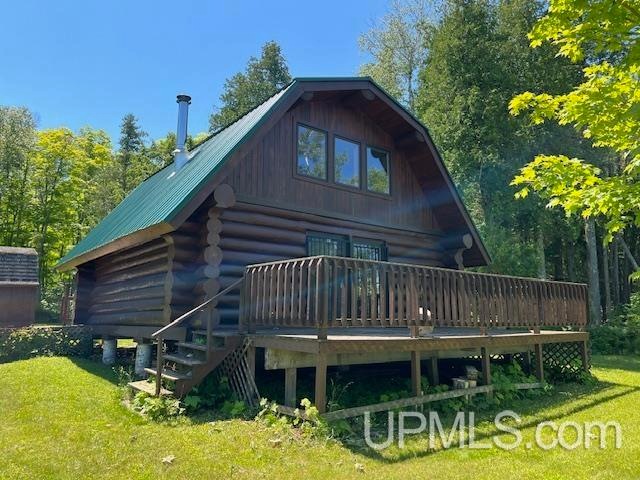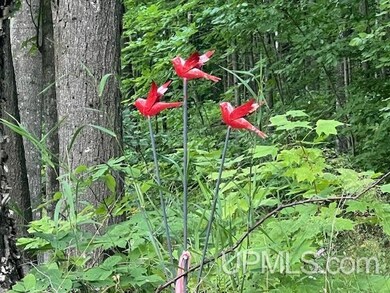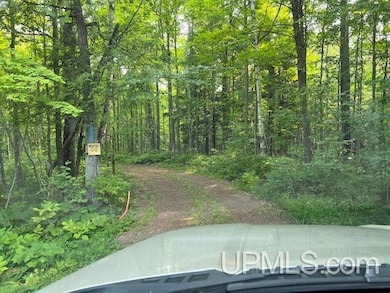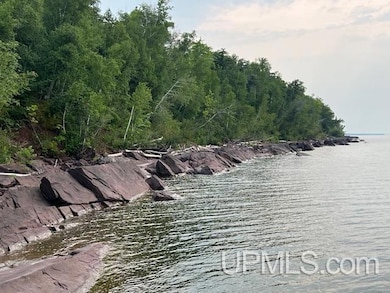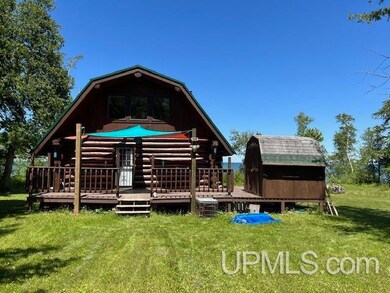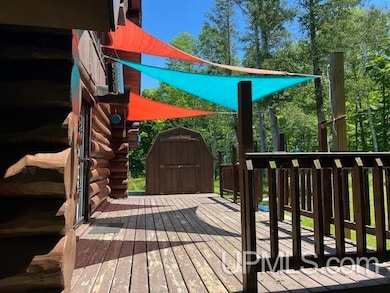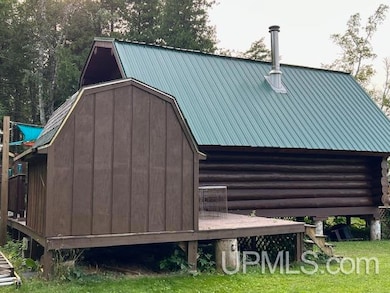
Map No.GL3A Jarvi Rd Camp Unit 3 Ironwood, MI 49938
Estimated payment $3,143/month
Highlights
- Beach Front
- 34.5 Acre Lot
- Wooded Lot
- Converted Barn or Barndominium
- Deck
- Cathedral Ceiling
About This Home
This Truly Off Grid Complex is Situated on the private shore of Lake Superior about half way between Little Girls Point and Black River Harbor in a Forested area known as Jarvi Country. Starting out as State owned land in the 50's and 60's, it functioned as a Summer Camp for teens from the Lower Peninsula. Today it is a Seasonal Camp privately owned. There is undeveloped Sedimentary Rock protected, minimally eroded 1,980 feet of ACCESSIBLE shoreline. There are quiet pockets in the folds of the rock to bath in and or to launch canoes or kayaks from. Two sets of Steps lead to the water front. A newer (1991) Scandanavian Mansard Styled Log Cabin was built overlooking the shoreline. There is a Main Level and a Loft area. Exterior decks on two sides. The cabin is set on concrete posts. A newly built outhouse is the facility with a Superior flat Rock floor. A nice open space yard around the cabin provide plenty of opportunity to observe diverse wildlife. There is a wood fireplace which can easily take the chill out on those cool days and an LP gas stove/oven for perking a fresh pot of coffee or scrambling some camp eggs and bacon. LP gas Lights provide the glow along with some kerosene lamps. All these items and furniture are included. There is a beautiful hand crafted coffee snack shelf with stools to enjoy the view and morning quiet time. There are several older out buildings on the grounds that could become guest quarters with some tender loving care. One is a storage garage. The eagle circles from time to time overhead- bringing feelings of luck and peaceful times. Call for a guided tour today.
Home Details
Home Type
- Single Family
Est. Annual Taxes
Year Built
- Built in 1981
Lot Details
- 34.5 Acre Lot
- 1,980 Ft Wide Lot
- Beach Front
- Street terminates at a dead end
- Rural Setting
- Irregular Lot
- Sloped Lot
- Wooded Lot
Home Design
- Log Cabin
- Camp Architecture
- Pillar, Post or Pier Foundation
Interior Spaces
- 1,350 Sq Ft Home
- 1.5-Story Property
- Furnished
- Cathedral Ceiling
- Wood Burning Fireplace
- Free Standing Fireplace
- Decorative Fireplace
- Screen For Fireplace
- Entryway
- Family Room with Fireplace
- Great Room
- Loft
- Vinyl Flooring
Kitchen
- Breakfast Area or Nook
- Oven or Range
Bedrooms and Bathrooms
- 1 Bedroom
- Main Floor Bedroom
- 1 Full Bathroom
Basement
- Exterior Basement Entry
- Exposed Ceiling
Outdoor Features
- Balcony
- Deck
- Outdoor Kitchen
- Gazebo
- Shed
- Outhouse
- Porch
Utilities
- Space Heater
- Heating System Uses Wood
- Heating System Uses Propane
Additional Features
- Property is near a Great Lake
- Converted Barn or Barndominium
Community Details
- Jarvi Country Subdivision
Listing and Financial Details
- Assessor Parcel Number 03-02-503-101 & 102
Map
Home Values in the Area
Average Home Value in this Area
Tax History
| Year | Tax Paid | Tax Assessment Tax Assessment Total Assessment is a certain percentage of the fair market value that is determined by local assessors to be the total taxable value of land and additions on the property. | Land | Improvement |
|---|---|---|---|---|
| 2025 | $1,751 | $244,916 | $136,925 | $107,991 |
| 2024 | $1,222 | $195,988 | $136,925 | $59,063 |
| 2022 | -- | $144,877 | $103,925 | $40,952 |
| 2021 | -- | $198,470 | $143,550 | $54,920 |
| 2020 | -- | -- | $0 | $0 |
| 2019 | -- | -- | $0 | $0 |
| 2018 | -- | -- | $202,034 | $0 |
| 2017 | -- | -- | $0 | $0 |
| 2016 | -- | -- | $0 | $0 |
| 2014 | -- | -- | $0 | $0 |
| 2013 | -- | -- | $0 | $0 |
Property History
| Date | Event | Price | Change | Sq Ft Price |
|---|---|---|---|---|
| 02/04/2025 02/04/25 | For Sale | $550,000 | 0.0% | $407 / Sq Ft |
| 01/31/2025 01/31/25 | Off Market | $550,000 | -- | -- |
| 07/23/2024 07/23/24 | For Sale | $550,000 | -- | $407 / Sq Ft |
Purchase History
| Date | Type | Sale Price | Title Company |
|---|---|---|---|
| Warranty Deed | $275,000 | Associated Ttl & Closing Svc |
Similar Homes in Ironwood, MI
Source: Upper Peninsula Association of REALTORS®
MLS Number: 50149535
APN: 03-02-503-101
- E3881 Lake Rd
- ON Tree Top Ln
- N15505 Black River Rd
- 348 Acre Black River Rd
- 348 ac Black River Rd
- TBD Tree Top Ln
- TBD Norlund Rd
- TBD Black River Rd
- Off Camp 6 Rd
- E1466 & E1472 Lake Rd
- E5298 Airport Rd
- TBD ON N Star Rd
- E5420 N Star Rd
- 6326 Wedeln Ln
- 11101 Vanderhagen Rd
- Lot 14 Summit View Dr
- Lot 13 Summit View Dr
- E6280 Snowdrift St Unit 5
- E6280 Snowdrift St Unit 2
- E6280 Snowdrift St Unit 4
