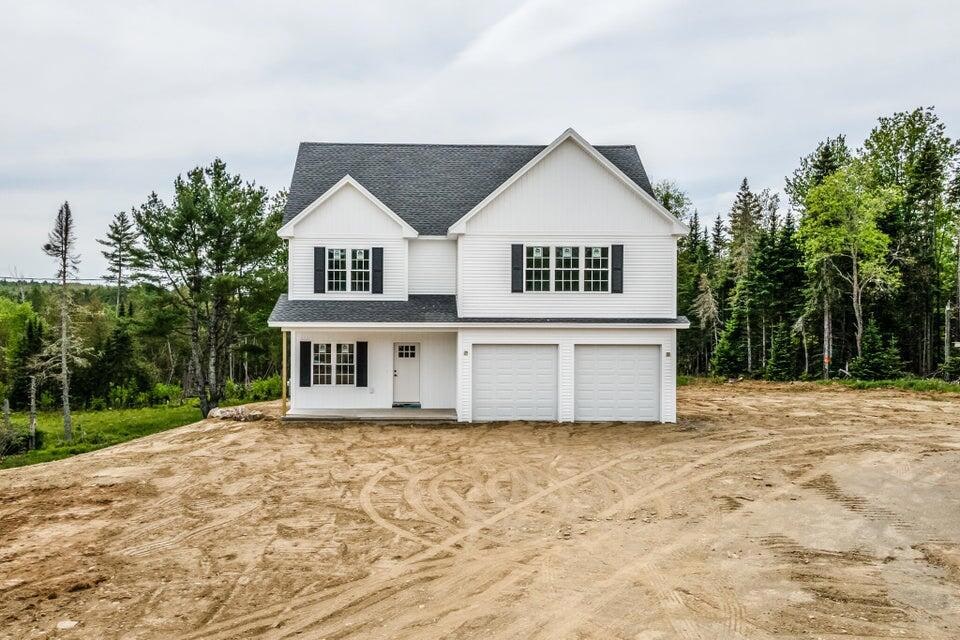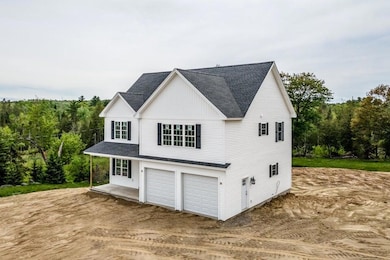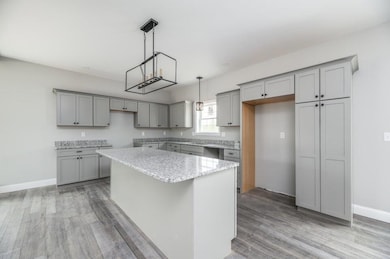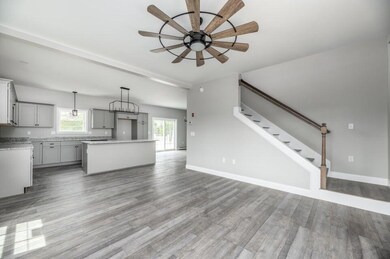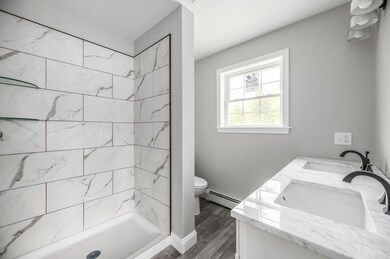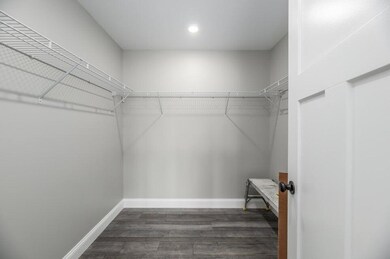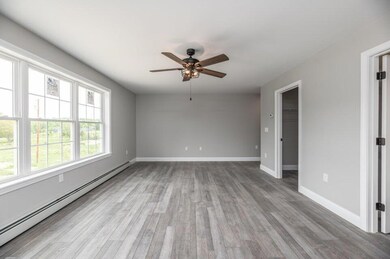Map4Lot3 E Bucksport Rd Orrington, ME 04474
Estimated payment $2,571/month
Total Views
11,222
4
Beds
2.5
Baths
2,100
Sq Ft
$236
Price per Sq Ft
Highlights
- Scenic Views
- Colonial Architecture
- No HOA
- 2 Acre Lot
- Mud Room
- Living Room
About This Home
This home is ''To Be Built''. An amazing lot that sits perfectly for a walk out basement is ready to be built. A well appointed Colonial home with a two car garage in the sought after town of Orrington! This is a 4 bed 3 1/2 bath home sitting on a beautiful rolling field with mature trees spread throughout. A truly perfect setting in a quiet spot just far enough out of town.
Home Details
Home Type
- Single Family
Est. Annual Taxes
- $254
Year Built
- Built in 2025
Lot Details
- 2 Acre Lot
- Rural Setting
- Sloped Lot
Parking
- 2 Car Garage
- Gravel Driveway
Property Views
- Scenic Vista
- Woods
Home Design
- Home to be built
- Colonial Architecture
- Concrete Foundation
- Wood Frame Construction
- Shingle Roof
- Vinyl Siding
- Concrete Perimeter Foundation
Interior Spaces
- 2,100 Sq Ft Home
- Mud Room
- Living Room
- Dining Room
- Vinyl Flooring
- Formica Countertops
Bedrooms and Bathrooms
- 4 Bedrooms
Laundry
- Laundry Room
- Laundry on upper level
Unfinished Basement
- Walk-Out Basement
- Basement Fills Entire Space Under The House
- Interior Basement Entry
- Natural lighting in basement
Farming
- Pasture
Utilities
- No Cooling
- Heating System Uses Propane
- Baseboard Heating
- Hot Water Heating System
- Well
- Tankless Water Heater
- Septic System
Community Details
- No Home Owners Association
Listing and Financial Details
- Tax Lot 3
- Assessor Parcel Number Map4Lot2EastBucksportRoadOrrington0447
Map
Create a Home Valuation Report for This Property
The Home Valuation Report is an in-depth analysis detailing your home's value as well as a comparison with similar homes in the area
Home Values in the Area
Average Home Value in this Area
Property History
| Date | Event | Price | List to Sale | Price per Sq Ft |
|---|---|---|---|---|
| 11/13/2025 11/13/25 | For Sale | $495,000 | -- | $236 / Sq Ft |
Source: Maine Listings
Source: Maine Listings
MLS Number: 1643481
Nearby Homes
- Lot.19 Betts Rd
- M004-L009E E Bucksport Rd
- Map4Lot11 E Bucksport Rd
- 1088 Center Dr
- 473 Center Dr
- 900 Brewer Lake Rd
- 42 Fowler Rd
- 1739 River Rd
- 290 Center Dr
- 12 Harvest Dr
- 15-54 Cottage Shore Dr
- 1143 Millvale Rd
- 38 Harvest Dr
- 03 Foss Farm Rd
- 04 Foss Farm Rd
- 05 Foss Farm Rd
- 245 Center Dr
- 46 Albert Reed Rd
- 173 Center Dr
- 1002 River Rd
- 114 Main Rd S Unit . A
- 114 Main Rd S Unit E
- 15 Kennebec Rd Unit . A
- 109 Main Rd N Unit 2
- 600 S Main St Unit 5
- 672 Main Rd N Unit 14
- 128 Mayo Rd Unit F
- 398 Old County Rd
- 208 Western Ave Unit 8
- 104 Main St Unit 3
- 3 Cushing St Unit 2
- 701 Main St Unit 4
- 37 Getchell St Unit 1
- 167 Wilson St Unit 167 Wilson St Brewer ME
- 116 Larkin St Unit 2
- 58 Walter St
- 93-93 Walter St Unit 1
- 55 Union St Unit 1
- 64 State St Unit 2
- 99 Sanford St Unit A
Your Personal Tour Guide
Ask me questions while you tour the home.
