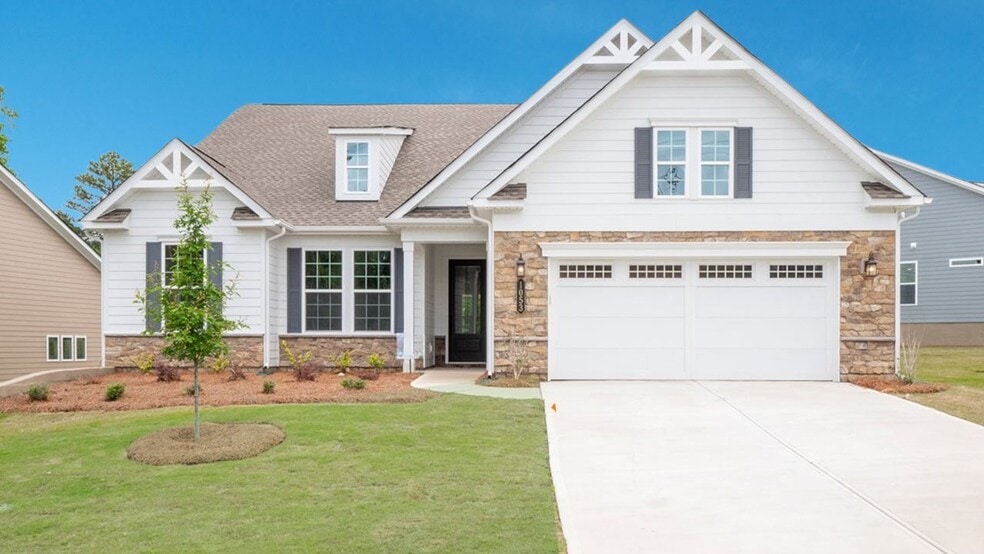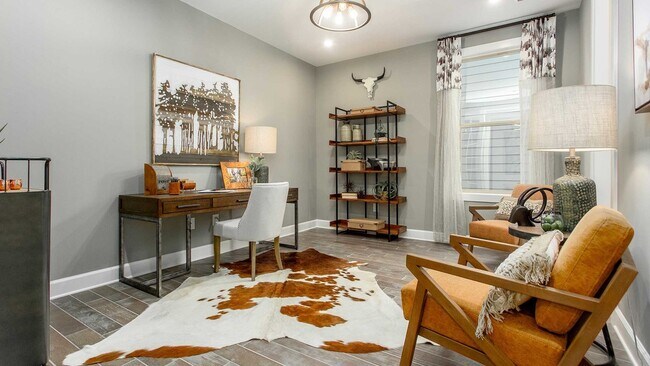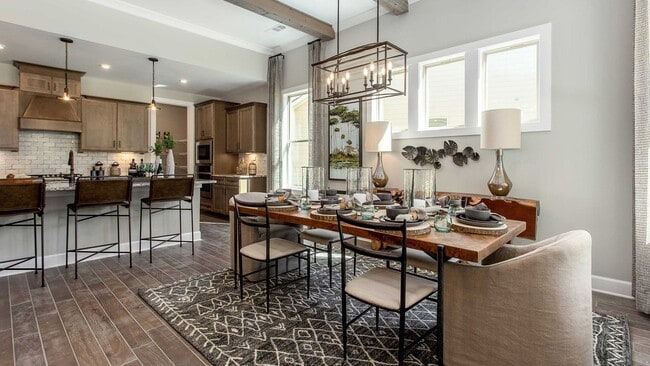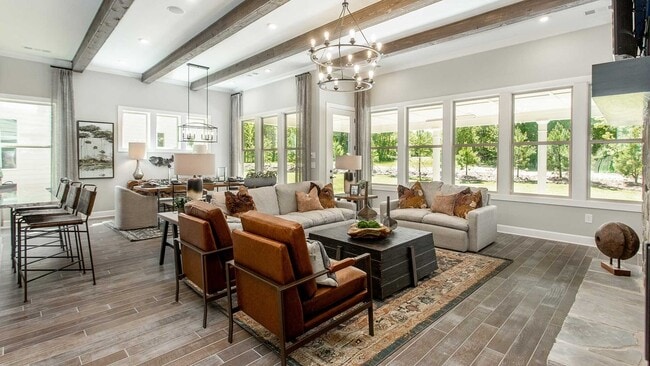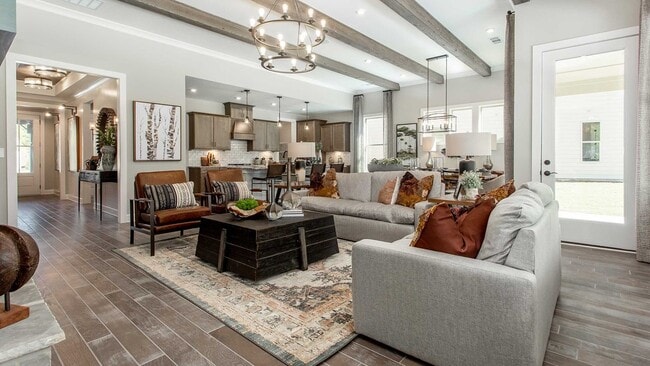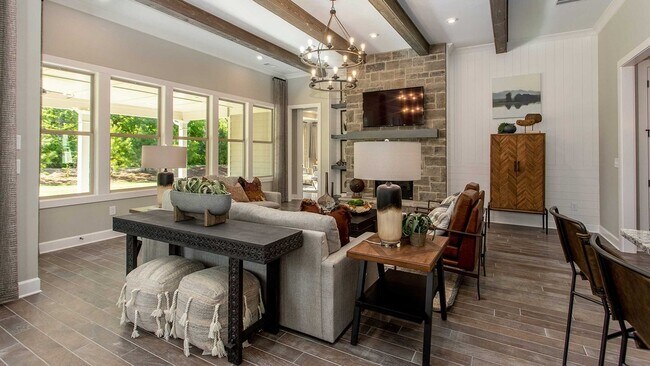
Estimated payment starting at $3,416/month
Highlights
- Community Boat Launch
- New Construction
- Primary Bedroom Suite
- Fitness Center
- Fishing
- Community Lake
About This Floor Plan
The Kitchen's design and features are favorites with those who call the Maple home. The layout includes both a peninsula and island, offering substantial countertop area, cabinetry, and a pantry. Centered in the home, the Kitchen flows seamlessly to the Breakfast Nook and Dining area, and overlooks the Great Room that opens to the generous Lanai. Another Kitchen plus is being just steps off the Garage, making for easy grocery unloading.
The secondary bedrooms are located in the front of the home, sharing a Jack & Jill bath, with the Owner's Suite comfortably tucked off the Great Room in the rear. Suite highlights include a coffered ceiling, dual-sink vanity, wrap-around Walk-In Closet, and a make-up/dressing area. You can personalize the Maple floorplan with structural options that include nine different exterior choices, convert a portion of the Lanai to a Sunroom, add a Patio extension, Bonus Room loft space (finished or unfinished), and if you're looking for more stow space, add light Attic storage and/or extend the Garage. To learn about all the ways you can have this home built around you, contact a New Home Guide here at The Ponds.
Sales Office
| Monday |
10:00 AM - 6:00 PM
|
| Tuesday |
10:00 AM - 6:00 PM
|
| Wednesday |
10:00 AM - 6:00 PM
|
| Thursday |
10:00 AM - 6:00 PM
|
| Friday |
10:00 AM - 6:00 PM
|
| Saturday |
10:00 AM - 6:00 PM
|
| Sunday |
12:00 PM - 5:00 PM
|
Home Details
Home Type
- Single Family
Parking
- 2 Car Attached Garage
- Front Facing Garage
Home Design
- New Construction
Interior Spaces
- 1-Story Property
- Tray Ceiling
- Ceiling Fan
- Great Room
- Dining Area
- Tile Flooring
Kitchen
- Breakfast Area or Nook
- Breakfast Bar
- Walk-In Pantry
- Ice Maker
- Dishwasher
- Stainless Steel Appliances
- Kitchen Island
- Granite Countertops
- Granite Backsplash
Bedrooms and Bathrooms
- 3 Bedrooms
- Primary Bedroom Suite
- Walk-In Closet
- Powder Room
- 2 Full Bathrooms
- Granite Bathroom Countertops
- Dual Vanity Sinks in Primary Bathroom
- Secondary Bathroom Double Sinks
- Private Water Closet
- Bathroom Fixtures
- Bathtub with Shower
- Walk-in Shower
Laundry
- Laundry Room
- Laundry on main level
Utilities
- Central Heating and Cooling System
- Tankless Water Heater
- Wi-Fi Available
- Cable TV Available
Additional Features
- Lanai
- Lawn
Community Details
Overview
- Community Lake
- Pond in Community
- Greenbelt
Amenities
- Amphitheater
- Community Garden
- Community Fire Pit
- Community Barbecue Grill
- Community Kitchen
- Community Center
Recreation
- Community Boat Launch
- Community Basketball Court
- Community Playground
- Fitness Center
- Community Pool
- Fishing
- Fishing Allowed
- Dog Park
- Trails
Map
Other Plans in The Ponds
About the Builder
- The Ponds
- Cresswind - Tidewater
- Cresswind - Sawgrass
- 00 S Carolina 61
- 0 Old Tower Rd
- 0 Victoria Unit A 25023934
- 1968 Central Ave
- Central Estates
- 1964 Central Ave
- 1960 Central Ave
- 1956 Central Ave
- Horizons at Summers Corner | 55+ - The Estates
- Horizons at Summers Corner | 55+ - The Legends
- Horizons at Summers Corner | 55+ - The Cottages
- 0 Storey Rd
- 10945 Dorchester Rd
- 530 Twin Lakes Dr
- 0 Montana Ln
- 206 Palfrey Dr
- 205 Palfrey Dr
