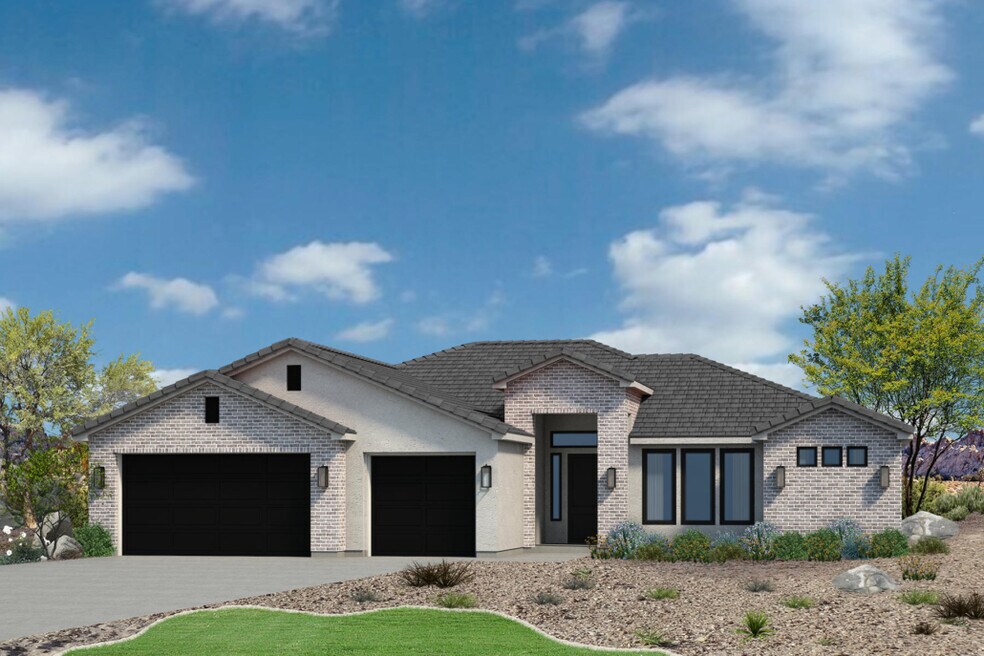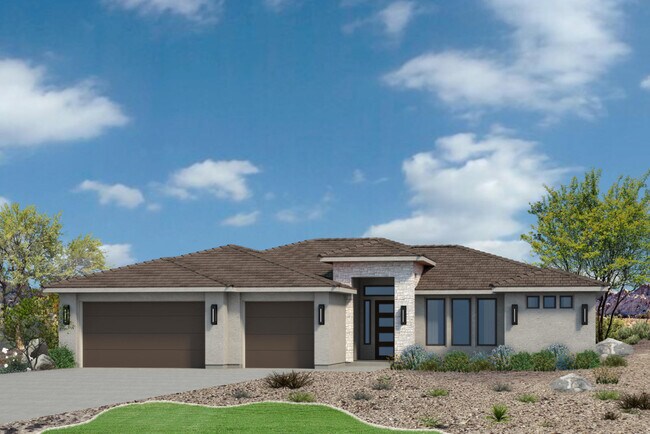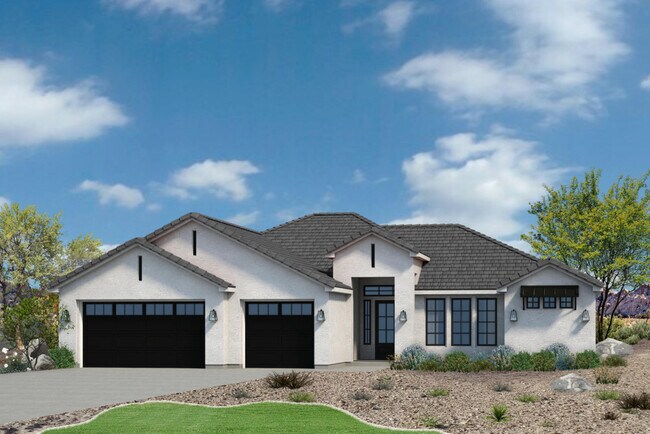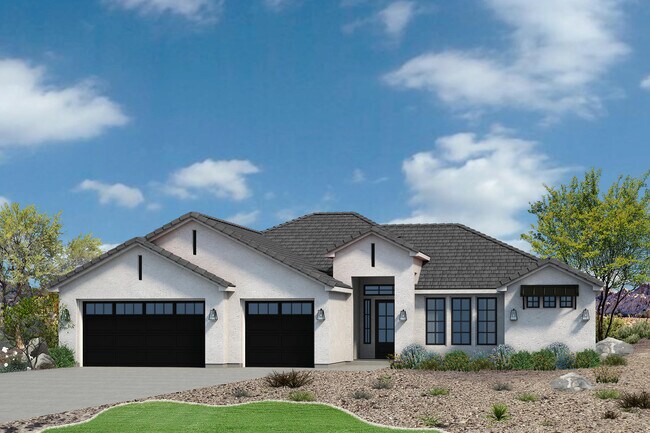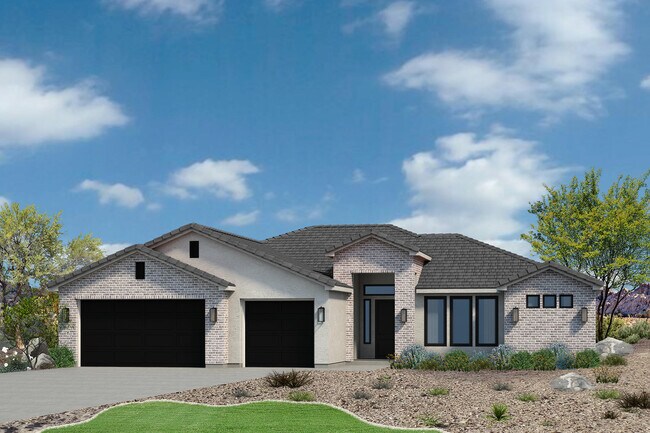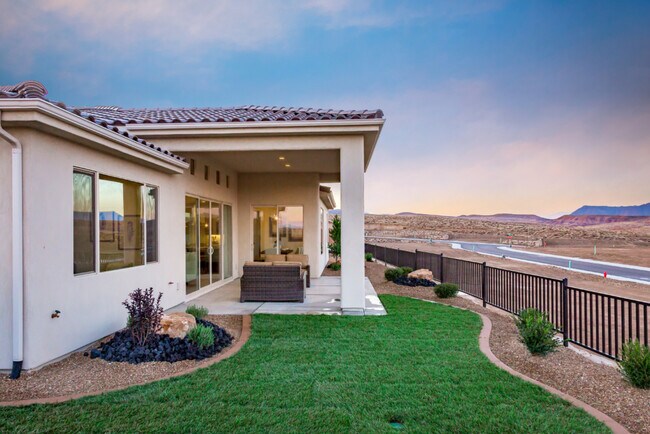
Estimated payment starting at $4,017/month
Highlights
- New Construction
- Primary Bedroom Suite
- Marble Bathroom Countertops
- Crimson Cliffs Middle School Rated A-
- Views Throughout Community
- High Ceiling
About This Floor Plan
As you approach this home you will be taken back by the balance between modern and natural. This home sparks the perfect balance between standing out and being unique without overtaking the beautiful natural landscapes that surround this home and neighborhood. Inside, two of the bedrooms are located on one side of the home with a shared bathroom nearby. There is a laundry room and a half bath located near the kitchen for your convenience. Enjoy the large living space good for a nice cozy night watching TV or enjoying large gatherings. The beautiful corner kitchen has ample cabinet space, perfect for the chef of the home. And dont miss out on the large pantry located inside the kitchen. On the other side of this home are the study and primary bedroom. The primary bathroom comes with our standard two sinks, a walk-in shower, and a luxurious garden tub. The entire home is encompassed with large windows to provide ample natural light to help save on those electric bills.
Sales Office
All tours are by appointment only. Please contact sales office to schedule.
Home Details
Home Type
- Single Family
Parking
- 3 Car Attached Garage
- Front Facing Garage
Taxes
- No Special Tax
Home Design
- New Construction
Interior Spaces
- 2,288 Sq Ft Home
- 1-Story Property
- High Ceiling
- Ceiling Fan
- Recessed Lighting
- Smart Doorbell
- Great Room
- Open Floorplan
- Dining Area
- Home Office
- Smart Thermostat
Kitchen
- Eat-In Kitchen
- Breakfast Bar
- Walk-In Pantry
- Dishwasher
- Kitchen Island
- Disposal
Flooring
- Carpet
- Vinyl
Bedrooms and Bathrooms
- 4 Bedrooms
- Primary Bedroom Suite
- Walk-In Closet
- Powder Room
- Primary bathroom on main floor
- Marble Bathroom Countertops
- Dual Vanity Sinks in Primary Bathroom
- Private Water Closet
- Soaking Tub
- Bathtub with Shower
- Marble Shower
- Walk-in Shower
Laundry
- Laundry Room
- Laundry on main level
- Washer and Dryer Hookup
Outdoor Features
- Covered Patio or Porch
Utilities
- Central Heating and Cooling System
- Programmable Thermostat
- High Speed Internet
- Cable TV Available
Community Details
Overview
- No Home Owners Association
- Views Throughout Community
Recreation
- Trails
Map
Other Plans in Maple Meadows
About the Builder
- Maple Meadows
- 0 Tallow Tree Dr
- 0 Walnut Canyon Dr Unit 24-253533
- 5318 S Shorebreak Dr
- 0 2450 S Unit 24-253589
- 0 Woodhaven Estates Lot #29 Unit 23-246012
- 0 Woodhaven Estates Lot #30 Unit 23-246027
- 0 Woodhaven Estates Lot #11 Unit 23-245997
- 3346 E Ashbury Dr Unit 24
- 3346 E Ashbury Dr
- 4988 S Lakefront Place
- 4848 S Homestead Way
- 4843 S Homestead Way
- Alaia - Washington
- Alaia - Washington (Townhomes)
- Finley Farms
- 4987 Resolution Dr
- 5037 Resolution Dr
- 5061 Resolution Dr
- 4973 Resolution Dr
