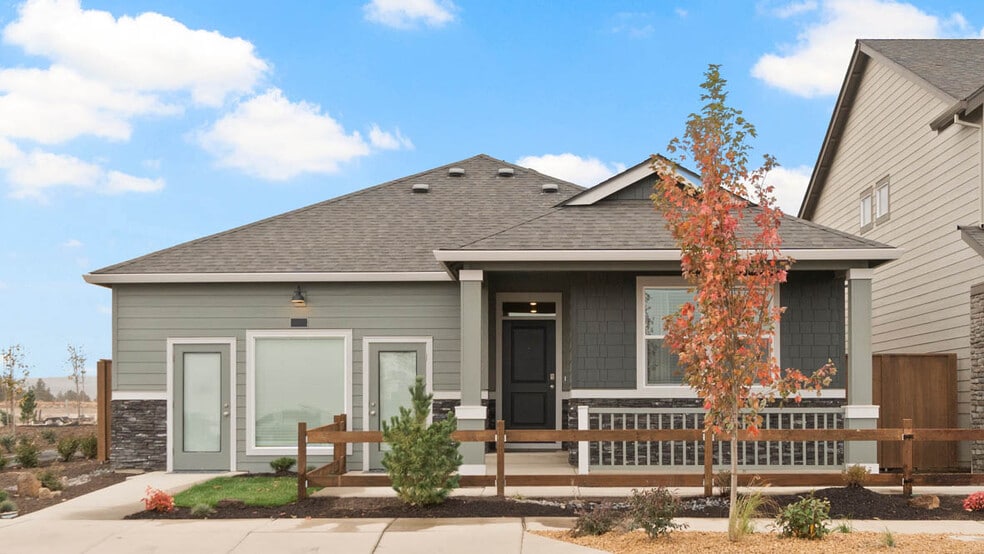
Estimated payment starting at $3,735/month
Highlights
- New Construction
- Great Room
- No HOA
- Primary Bedroom Suite
- Quartz Countertops
- Covered Patio or Porch
About This Floor Plan
The marvelous Maple is a single-story floor plan at Stevens Ranch in Bend, Oregon. This 1,754 square foot ranch-style rambler has 4 bedrooms, 2 bathrooms, and a 2-car garage. Sip coffee on your charming covered front porch, then wander inside where you are met by two bedrooms adjoining a full bathroom for optimal convenience. The space opens up to a bright and airy open concept great room that includes a dining area, living area with a fireplace, and a wide-open kitchen. Come together for mealtimes at the island with a breakfast bar. Match any decorating style with quartz countertops, shaker-style cabinets, and stainless-steel appliances, creating a timeless elegance. At the back of the house, the primary bedroom boasts an en suite bathroom with a double sink vanity and a walk-in closet. A private fourth bedroom is nested down its own hallway and transforms into a perfect craft room or home office. Keep clutter at bay with a full laundry room and extra storage closet, so you can enjoy the comfort and ease of one-level living without compromise. Smart features offer modern convenience, including a thermostat and keypad door lock, while a 10-year limited warranty protects your investment. The Deschutes exterior has lovely stone finishes on the home, and the Mt. Bachelor showcases taller stone finishes throughout. Each floor plan offers two distinct levels of finishes. The Deschutes floor plan features a fireplace with a floor-to-ceiling painted accent wall, brushed nickel cabinet pulls, stainless-steel Whirlpool appliances (including a gas range/oven, microwave with vent hood, and dishwasher), and a Moen sleek chrome faucet. The Mt. Bachelor floor plan has a floor-to-ceiling painted shiplap wall, matte black pulls, a built-in oven, gas cooktop, microwave/hood, and a Moen sleek black faucet. Both options include solid quartz countertops, and shaker-style cabinets. The Maple floor plan offers a splendid mixture of modern luxury and calm living, making it a wonderful place to call home. Book a tour of Stevens Ranch today to explore this stunning floor plan and experience it for yourself. Photos are representative of plan only and may vary as built.
Sales Office
| Monday |
9:30 AM - 4:30 PM
|
| Tuesday |
12:00 PM - 4:30 PM
|
| Wednesday - Sunday |
9:30 AM - 4:30 PM
|
Townhouse Details
Home Type
- Townhome
Parking
- 2 Car Attached Garage
- Front Facing Garage
Home Design
- New Construction
Interior Spaces
- 1,754 Sq Ft Home
- 1-Story Property
- Electric Fireplace
- Smart Doorbell
- Great Room
- Dining Room
- Open Floorplan
Kitchen
- Breakfast Bar
- Cooktop
- Range Hood
- Dishwasher
- Stainless Steel Appliances
- Kitchen Island
- Quartz Countertops
Bedrooms and Bathrooms
- 4 Bedrooms
- Primary Bedroom Suite
- Walk-In Closet
- 2 Full Bathrooms
- Primary bathroom on main floor
- Double Vanity
- Private Water Closet
Laundry
- Laundry Room
- Laundry on main level
Home Security
- Smart Lights or Controls
- Smart Thermostat
Additional Features
- Covered Patio or Porch
- Landscaped
Community Details
Overview
- No Home Owners Association
Recreation
- Community Playground
- Park
- Trails
Map
Other Plans in Stevens Ranch
About the Builder
- Stevens Ranch - Stevens Ranch Townhomes
- Stevens Ranch
- Stevens Ranch
- 21409 SE Krakatoa Ct
- 21412 SE Krakatoa Ct Unit Lot 103
- 61635 Daly Estates Dr Unit 17
- 61632 Pettigrew Rd Unit 18
- 61280 Mcroberts Ln Unit 28
- 61855 Dobbin Rd
- 21503 Oconnor Way
- 21505 Oconnor Way
- 21517 Oconnor Way
- 21493 Oconnor Way
- 21491 Oconnor Way
- 21519 Oconnor Way
- 21495 Oconnor Way
- Parkside Place
- 21430 Livingston Dr
- 29850 NE Highway 20
- 20609 SE Gemstone Ave Unit 131






