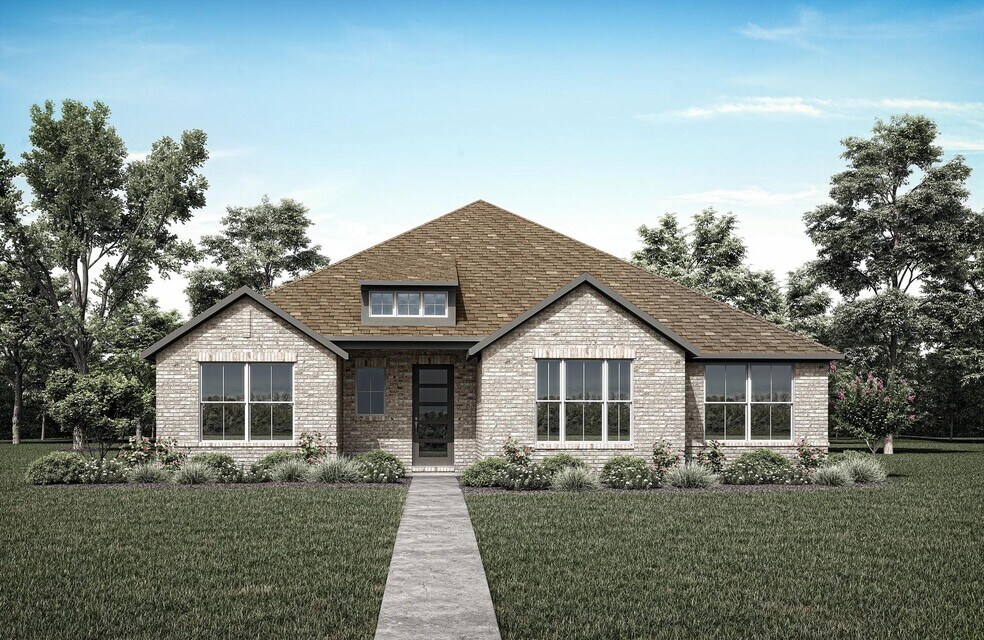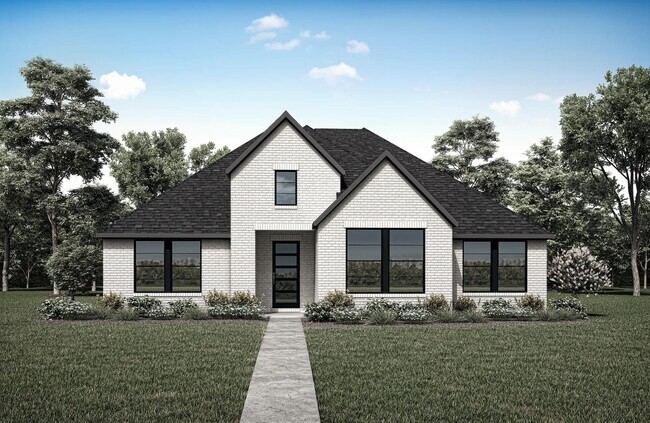
Verified badge confirms data from builder
McKinney, TX 75071
Estimated payment starting at $4,961/month
Total Views
416
3 - 4
Beds
2.5
Baths
2,581+
Sq Ft
$306+
Price per Sq Ft
Highlights
- Golf Course Community
- Primary Bedroom Suite
- Clubhouse
- New Construction
- Community Lake
- Bonus Room
About This Floor Plan
The main level of the Maranda presents just about everything you need. From the primary suite, 2 additional bedrooms, and open living triangle, to the home office, laundry room and family foyer, this home is designed to make life easy. Plus, you can make certain customizations if you so desire. No need for the 3-car garage? opt for a gameroom or fourth bedroom in lieu of the tandem garage.
Sales Office
Hours
| Monday - Saturday |
10:00 AM - 6:00 PM
|
| Sunday |
12:00 PM - 6:00 PM
|
Sales Team
Anita Kosco
Office Address
This address is an offsite sales center.
3200 Andesite Rd
McKinney, TX 75071
Driving Directions
Home Details
Home Type
- Single Family
Parking
- 3 Car Attached Garage
- Rear-Facing Garage
- Tandem Garage
Home Design
- New Construction
Interior Spaces
- 1-Story Property
- Mud Room
- Formal Entry
- Family or Dining Combination
- Home Office
- Bonus Room
- Flex Room
Kitchen
- Breakfast Room
- Eat-In Kitchen
- Breakfast Bar
- Walk-In Pantry
- Kitchen Island
- Prep Sink
Bedrooms and Bathrooms
- 3 Bedrooms
- Primary Bedroom Suite
- Walk-In Closet
- Powder Room
- Primary bathroom on main floor
- Dual Vanity Sinks in Primary Bathroom
- Private Water Closet
- Bathtub with Shower
- Walk-in Shower
Laundry
- Laundry Room
- Laundry on main level
Outdoor Features
- Covered Patio or Porch
Community Details
Overview
- Community Lake
- Views Throughout Community
- Greenbelt
Amenities
- Community Fire Pit
- Clubhouse
- Community Center
Recreation
- Golf Course Community
- Community Playground
- Lap or Exercise Community Pool
- Park
- Dog Park
- Trails
Map
Other Plans in Woodland District at Painted Tree - Painted Tree Showcase
About the Builder
Drees Homes' mission is to be America’s leading private homebuilder. They are focused on delivering to their customers the home and features that they uniquely desire with the craftsmanship, durability and a long standing reputation that's uniquely Drees.
Headquartered in Ft. Mitchell, Kentucky and family-owned and operated since 1928, Drees is ranked as the 36th largest home builder in the country by BUILDER media brand as well as the 18th largest privately-owned home builder in the country.
Drees has been recognized with many prestigious industry honors, including the home building industry’s equivalent of the Triple Crown, winning all three major industry awards: America's Best Builder, National Housing Quality Award and National Builder of the Year.
Drees operates in Northern Kentucky; Cincinnati and Cleveland, OH; Indianapolis, IN; Jacksonville, FL; Nashville, TN; Raleigh, NC; Washington D.C./Maryland/Virginia ; Austin, Houston, and Dallas, TX.
Nearby Homes
- Woodland District at Painted Tree - Painted Tree Showcase
- Woodland District at Painted Tree - Painted Tree Woodlands
- Woodland District at Painted Tree - Painted Tree 50' Lots
- Woodland District at Painted Tree - Painted Tree 70' Lots
- Woodland District at Painted Tree - Painted Tree 60' Lots
- 3917 Cathedral Ln
- Lakeside District at Painted Tree - 60' Homesites
- Lakeside District at Painted Tree - 70' Homesites
- Lakeside District at Painted Tree - 50' Homesites
- 3905 Menard St
- Lakeside District at Painted Tree - Painted Tree 60' Series
- Lakeside District at Painted Tree - Inspiration Collection 60 at Painted Tree
- 3904 Mescalbean Dr
- 2951 Andesite Rd
- 3905 Mescalbean Dr
- 2917 Andesite Rd
- 2913 Andesite Rd
- 2904 Barbary Rd
- 2900 Barbary Rd
- 4100 Explorer Way

