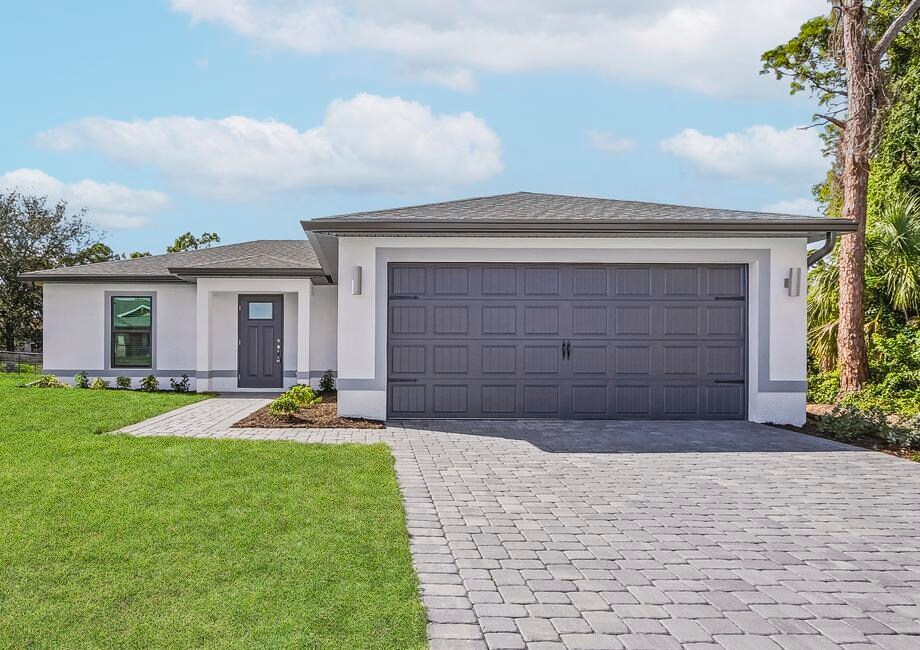
Estimated payment starting at $1,987/month
Highlights
- Lazy River
- New Construction
- Granite Countertops
- Toledo Blade Elementary School Rated A
- ENERGY STAR Certified Homes
- No HOA
About This Floor Plan
Looking for a gorgeous new home in an incredible area? Look no further than the Marco by LGI Homes! At first glance, lush front yard landscaping provides a warm welcome for families and guests. This dream home is complete with incredible features including all new Whirlpool kitchen appliances, beautiful granite countertops, and an open-concept floor plan that will be enjoyed for years to come. The Marco floor plan gives a warm welcome and a lasting impression to all who enter. Loved ones can gather in the heart of the home, a chef-ready kitchen that welcomes all to share meals and memories year-round. With immense entertainment space in the family room, multiple spacious bedrooms, and a covered porch, there is simply no better place for get-togethers! This sizeable floorplan offers the perfect amount of storage, space, and privacy at an affordable price point! Three bedrooms and two full bathrooms are what make the Marco a highly desirable layout for new homeowners. The master bedroom features a master bath with a double-sink vanity and a large walk-in closet! You will also love the laundry room right off the two-car garage. As part of the CompleteHomeTM package, the Marco boasts impressive upgrades at no additional cost to you! Homeowners appreciate the full suite of brand-new stainless steel Whirlpool appliances, which include the refrigerator, built-in dishwasher, stove, microwave, and more. The kitchen also boasts upper-wood cabinets, a convenient USB outlet, and LED flush mount ENERGY STAR kitchen lights. Throughout this single-story home, remarkable upgrades such as 2 faux wood blinds, two-tone interior paint package, and designer light fixtures also add a beautiful finish.
Sales Office
| Monday - Saturday |
8:30 AM - 7:00 PM
|
| Sunday |
10:30 AM - 7:00 PM
|
Home Details
Home Type
- Single Family
Parking
- 2 Car Attached Garage
- Front Facing Garage
Home Design
- New Construction
- Patio Home
Interior Spaces
- 1,143 Sq Ft Home
- 1-Story Property
- Recessed Lighting
- ENERGY STAR Qualified Windows
- Blinds
- Family Room
- Combination Kitchen and Dining Room
- Smart Lights or Controls
Kitchen
- ENERGY STAR Range
- ENERGY STAR Cooktop
- Built-In Microwave
- ENERGY STAR Qualified Refrigerator
- ENERGY STAR Qualified Dishwasher
- Dishwasher
- Stainless Steel Appliances
- Kitchen Island
- Granite Countertops
- Stainless Steel Countertops
- Solid Wood Cabinet
- Disposal
Bedrooms and Bathrooms
- 3 Bedrooms
- Walk-In Closet
- 2 Full Bathrooms
- Primary bathroom on main floor
- Double Vanity
- Bathtub with Shower
- Walk-in Shower
Laundry
- Laundry Room
- Laundry on main level
- Washer and Dryer Hookup
Utilities
- Programmable Thermostat
- Smart Outlets
- ENERGY STAR Qualified Water Heater
- Wi-Fi Available
Additional Features
- ENERGY STAR Certified Homes
- Covered Patio or Porch
- Landscaped
Community Details
Overview
- No Home Owners Association
- Greenbelt
Amenities
- Picnic Area
- Children's Playroom
- Community Center
Recreation
- Lazy River
- Waterpark
- Community Pool
- Park
- Tot Lot
- Hiking Trails
- Trails
Map
Other Plans in North Port
About the Builder
- North Port - Port Charlotte
- North Port
- LOT 20 Geranium Ave
- LOT 17 Geranium Ave
- 1529 Geranium Ave
- 0 Jeannin Dr Unit MFRA4619996
- 0 Jeannin Dr Unit A4557559
- 0 Geranium Ave Unit MFRA4663301
- 0 Geranium Ave Unit MFRO6338959
- 0 Geranium Ave Unit MFRC7518924
- 0 Geranium Ave Unit MFRC7504614
- 0 Haffenberg Ave Unit R11102788
- TBD Knotty Pine Ave
- 1047 Comfort Ln
- 1566 Knotty Pine Ave
- 1420 Nucelli Rd
- LOT 18 Exotic Ave
- 0 Advance St Unit MFRA4675287
- 0 Campbell St Unit MFRA4663365
- 0 Dinsmore St Unit R11102784






