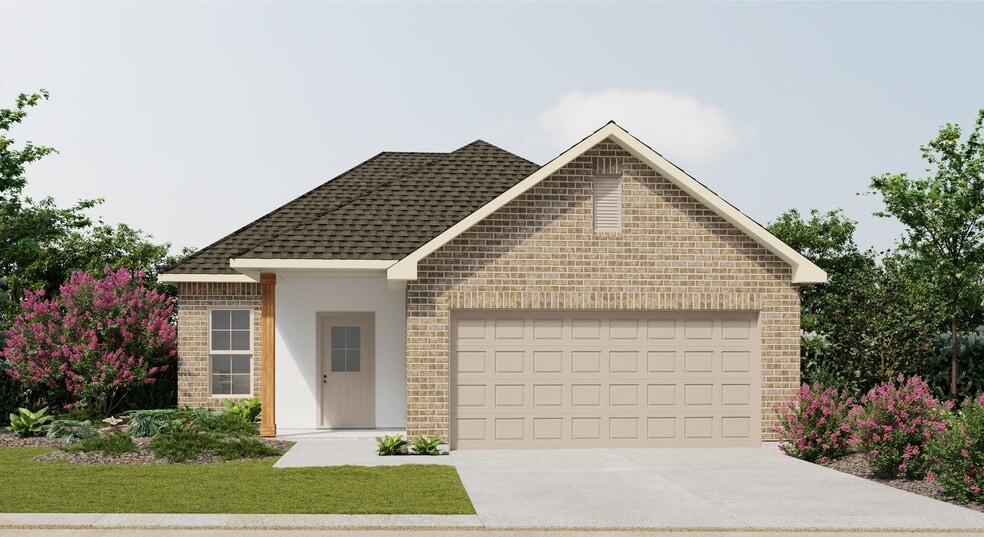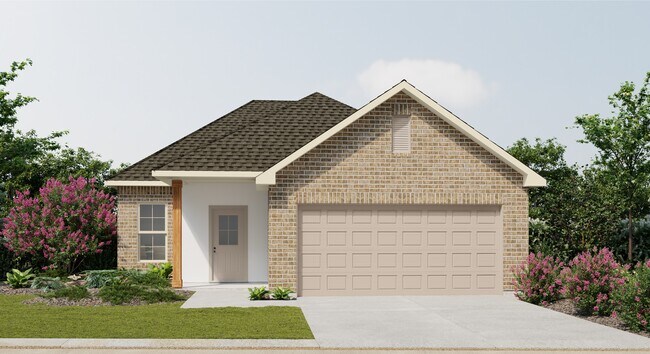
Estimated payment starting at $1,604/month
Total Views
1,079
4
Beds
2
Baths
1,691
Sq Ft
$147
Price per Sq Ft
Highlights
- New Construction
- Clubhouse
- Covered Patio or Porch
- Juban Parc Elementary School Rated A-
- Community Pool
- Walk-In Pantry
About This Floor Plan
- Open Floor Plan- Four Bedrooms, Two Bathrooms- Two-Car Garage- Brick, Stucco, and Siding Exterior- Recessed Can Lighting in Kitchen- Walk-In Pantry- Walk-In Master Closet- Double Master Vanity- Garden Master Tub- Separate Master Shower- Boot Bench in Drop Zones
Sales Office
All tours are by appointment only. Please contact sales office to schedule.
Hours
Monday - Sunday
Sales Team
Jeff Fendlason
Office Address
11518 Juban Parc Ave
Denham Springs, LA 70726
Home Details
Home Type
- Single Family
HOA Fees
- $45 Monthly HOA Fees
Parking
- 2 Car Attached Garage
- Front Facing Garage
Home Design
- New Construction
Interior Spaces
- 1-Story Property
- Recessed Lighting
- Living Room
- Combination Kitchen and Dining Room
Kitchen
- Breakfast Bar
- Walk-In Pantry
- Kitchen Island
Bedrooms and Bathrooms
- 4 Bedrooms
- Walk-In Closet
- Powder Room
- 2 Full Bathrooms
- Primary bathroom on main floor
- Secondary Bathroom Double Sinks
- Dual Vanity Sinks in Primary Bathroom
- Private Water Closet
- Soaking Tub
- Bathtub with Shower
- Walk-in Shower
Laundry
- Laundry Room
- Laundry on main level
- Washer and Dryer Hookup
Outdoor Features
- Covered Patio or Porch
Community Details
Overview
- Association fees include ground maintenance
Amenities
- Clubhouse
Recreation
- Community Playground
- Community Pool
Map
Other Plans in Juban Parc
About the Builder
DSLD Homes is one of the top 30 home builders in the nation and is currently the largest private homebuilder in our region. The level of success they have been able to achieve in their market is largely attributed to their managing partners' 100+ years of residential construction experience. They have also managed to maintain success from their great relationships with local brokers, realtors, and their referral base program.
Nearby Homes
- Juban Parc
- 25723 Tarver St
- 25705 Tarver St
- 25669 Tarver St
- 11679 Donna Ave
- 11656 Brown Rd
- 11277 Westwood Ave
- 25547 Juban Rd
- TBD Woodlore Ave Unit Tracts B & D
- 9053 Hillon Hood Rd
- 25310 Burlington Dr
- 25305 Burlington Dr
- 24162 Red Tail Ln
- 25287 Burlington Dr
- 25281 Burlington Dr
- 24167 Red Tail Ln
- TBD Brooks Dr
- Ellis Estates
- 20855 Juban Rd
- 23011 Priscilla Ln

