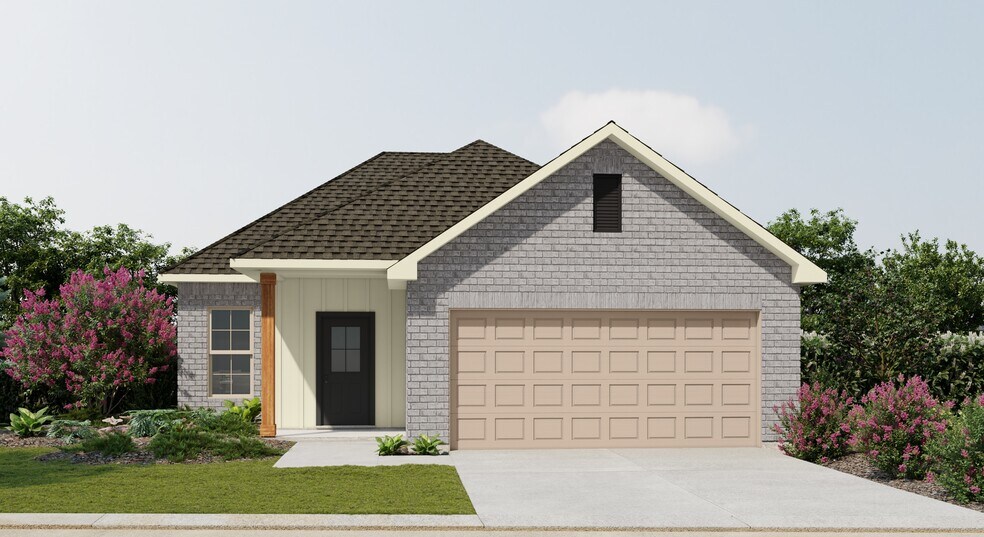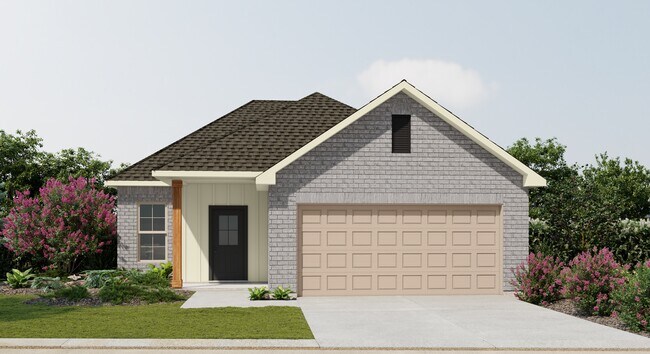
Estimated payment starting at $1,529/month
Highlights
- New Construction
- Pond in Community
- Covered Patio or Porch
- Moss Bluff Elementary School Rated A-
- Lawn
- Walk-In Pantry
About This Floor Plan
- Open Floor Plan- Four Bedrooms, Two Bathrooms- Two-Car Garage- Brick, Stucco, and Siding Exterior- Recessed Can Lighting in Kitchen- Walk-In Pantry- Walk-In Master Closet- Double Master Vanity- Garden Master Tub- Separate Master Shower- Boot Bench in Drop Zones
Builder Incentives
Free UpgradesFor a limited time, purchase a select home and close by December 31st with DSLD Mortgage & DSLD Title to receive a FREE Side by Side Refrigerator and up to $4,000 in closing costs on select homes. Contact your builder sales representative to learn more.
For a limited time, purchase a select home and close by December 31st with DSLD Mortgage & DSLD Title to benefit from amazing incentives. Receive a FREE Side by Side Refrigerator and a fixed interest rate as low as 4.99% (5.73% APR) on FHA/RD/VA loans. Additionally, receive up to $4,000 in closing costs on select homes. Contact your builder sales representative to learn more.
Sales Office
| Monday |
9:30 AM - 5:30 PM
|
Appointment Only |
| Tuesday |
9:30 AM - 5:30 PM
|
Appointment Only |
| Wednesday |
9:30 AM - 5:30 PM
|
Appointment Only |
| Thursday |
9:30 AM - 5:30 PM
|
Appointment Only |
| Friday |
9:30 AM - 5:30 PM
|
Appointment Only |
| Saturday |
9:30 AM - 5:30 PM
|
Appointment Only |
| Sunday |
12:30 PM - 5:30 PM
|
Home Details
Home Type
- Single Family
HOA Fees
- $27 Monthly HOA Fees
Parking
- 2 Car Attached Garage
- Front Facing Garage
Home Design
- New Construction
Interior Spaces
- 1-Story Property
- Recessed Lighting
- Living Room
- Open Floorplan
- Dining Area
- Laundry on main level
Kitchen
- Eat-In Kitchen
- Breakfast Bar
- Walk-In Pantry
- Kitchen Island
- Kitchen Fixtures
Bedrooms and Bathrooms
- 4 Bedrooms
- Walk-In Closet
- 2 Full Bathrooms
- Primary bathroom on main floor
- Dual Vanity Sinks in Primary Bathroom
- Private Water Closet
- Bathroom Fixtures
- Soaking Tub
- Bathtub with Shower
- Walk-in Shower
Utilities
- Central Heating and Cooling System
- High Speed Internet
Additional Features
- Covered Patio or Porch
- Lawn
Community Details
- Association fees include ground maintenance
- Pond in Community
Map
Other Plans in Porter's Cove
About the Builder
- Porter's Cove
- 0 Clyde Dulaney Rd Unit SWL22002094
- 0 Clyde Dulaney Rd Unit SWL22002092
- 0 Clyde Dulaney Rd Unit SWL22002093
- 0 Clyde Dulaney Rd Unit SWL22002099
- 0 Clyde Dulaney Rd Unit SWL25000565
- 0 Goos Rd Unit SWL25003314
- 0 Goos Rd Unit SWL24003153
- 2811 Goos Rd
- 0 Campfire Rd Unit SWL24006433
- 1133 Rock Creek Dr
- 1366 Georgia Rd
- TBD Goos Ferry Rd
- 4 Camelia Ct
- 0 Camellia Ct Unit SWL25002927
- 0 You Winn Rd Unit SWL25002401
- 0 You Winn Rd Unit SWL25002402
- 636 You Winn Rd
- 650 You Winn Rd
- 0 Podrasky Rd

