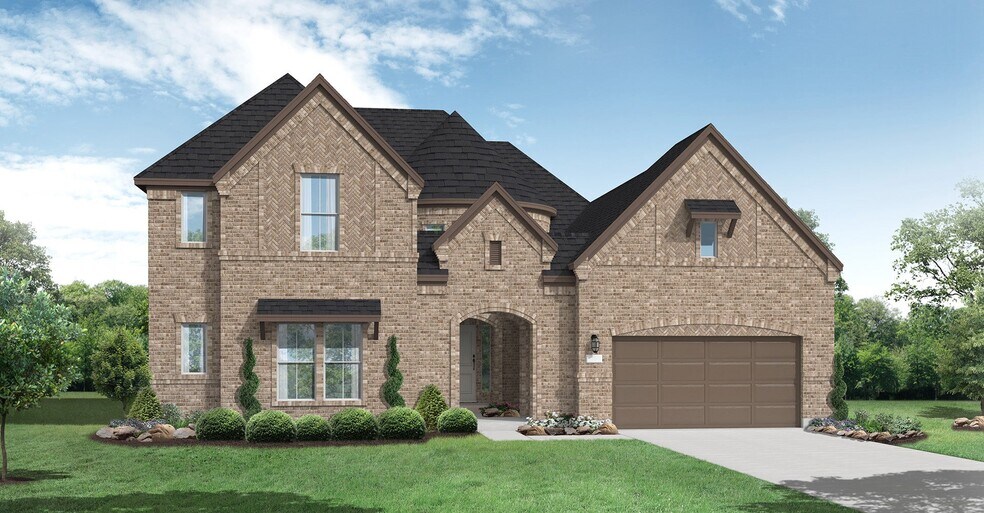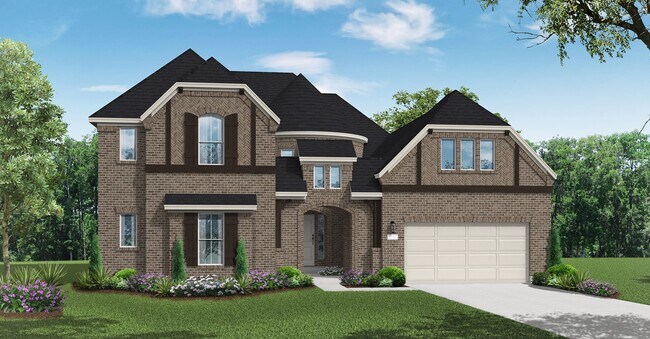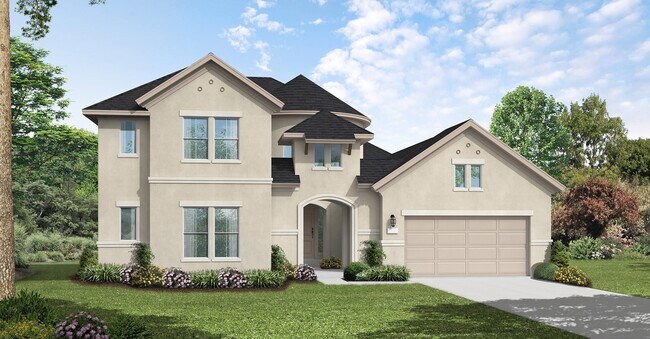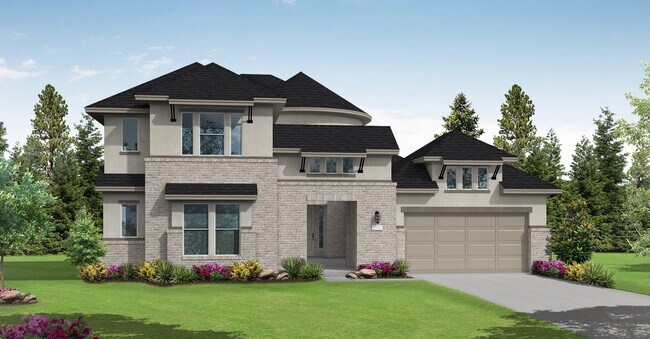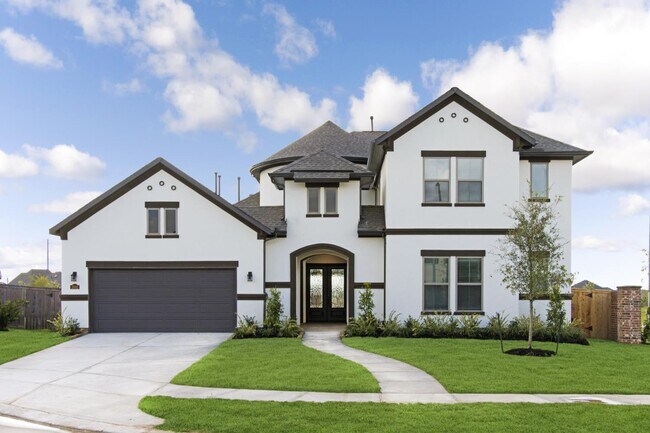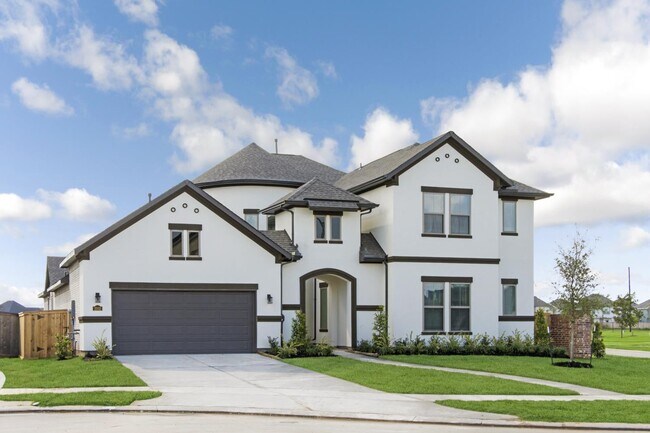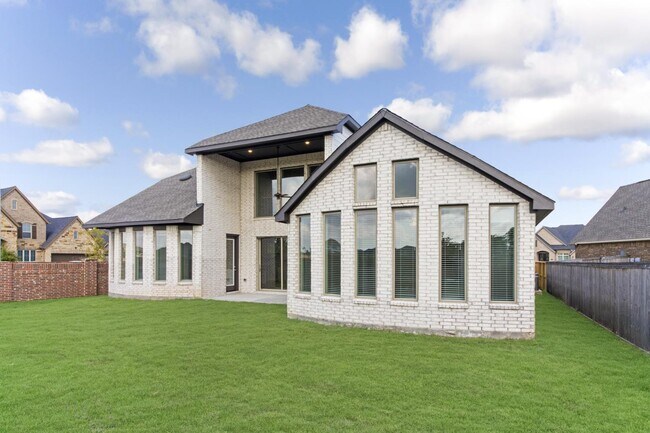Estimated payment starting at $5,278/month
Total Views
697
5
Beds
4.5
Baths
4,067
Sq Ft
$205
Price per Sq Ft
Highlights
- Fitness Center
- On-Site Retail
- Community Lake
- A. Robison Elementary School Rated A
- New Construction
- Clubhouse
About This Floor Plan
The Marfa floor plan is a striking two-story home featuring five spacious bedrooms and four and a half bathrooms, thoughtfully designed for both style and functionality. The open-concept main level showcases an inviting living space, a chef-inspired kitchen, and a seamless flow into the dining area—perfect for entertaining. A private owner’s suite offers a peaceful retreat, while the additional bedrooms provide ample space for family and guests. Upstairs, a versatile loft area enhances the home’s livability. With a three-car garage and impressive architectural details, the Marfa floor plan delivers comfort, convenience, and modern elegance.
Home Details
Home Type
- Single Family
HOA Fees
- $83 Monthly HOA Fees
Parking
- 3 Car Garage
Home Design
- New Construction
Interior Spaces
- 4,067 Sq Ft Home
- 2-Story Property
Bedrooms and Bathrooms
- 5 Bedrooms
Community Details
Overview
- Community Lake
- Pond in Community
Amenities
- On-Site Retail
- Restaurant
- Clubhouse
- Community Center
- Amenity Center
Recreation
- Community Playground
- Fitness Center
- Lap or Exercise Community Pool
- Splash Pad
- Park
- Trails
Map
Nearby Homes
- Dunham Pointe - 70'
- Dunham Pointe - Select Collection
- Dunham Pointe - 65' Homesites
- Dunham Pointe - 50' Homesites
- Dunham Pointe - 60′
- Dunham Pointe - 80′
- Dunham Pointe - Estate Collection
- 21910 Woodland Hawthorn Ln
- 10711 Rattlebox Ct
- 21218 Teal Lovegrass Ln
- 10718 Rattlebox Ct
- 10706 Rattlebox Ct
- 21923 Woodland Hawthorn Ln
- 10703 Sundial Lupine Ct
- 19711 Paseo View Rd
- 10714 Yellow Wild Indigo Ln
- Dunham Pointe - Fedrick Harris Estate Homes
- 0 Cypress Rosehill Rd Unit 45733564
- Leyland Shores at Villages of Cypress Lakes - Villages of Cypress Lakes
- Creekland Village at Bridgeland - Bridgeland 50′

