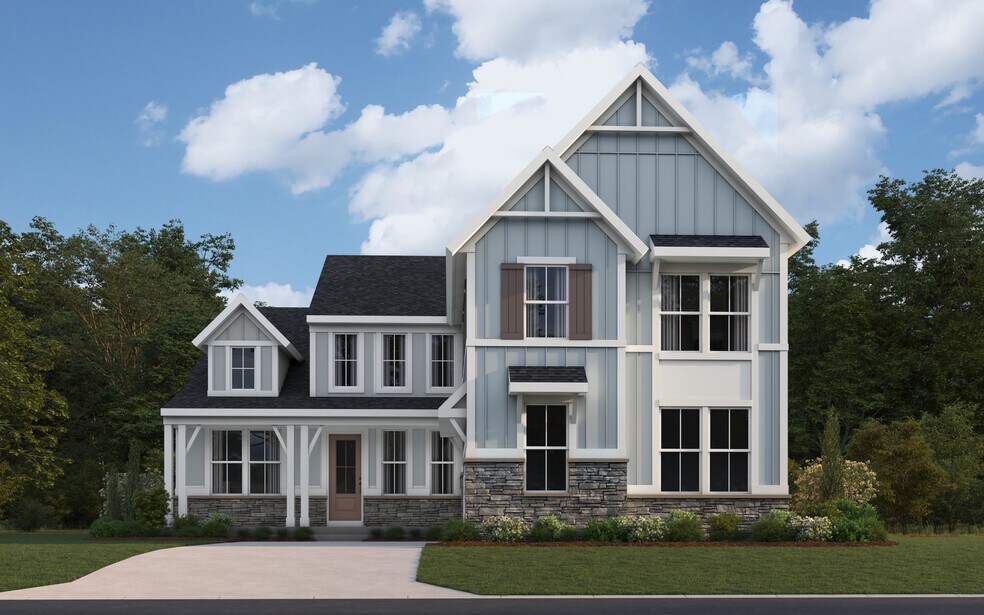
Hoschton, GA 30548
Estimated payment starting at $3,442/month
Highlights
- New Construction
- Primary Bedroom Suite
- Main Floor Primary Bedroom
- West Jackson Middle School Rated A-
- Vaulted Ceiling
- Loft
About This Floor Plan
The Margot by Fischer Homes offers a thoughtfully designed layout with 10-foot ceilings on the first floor and a courtyard entry garage. The first-floor primary suite provides convenience and privacy, with customizable bath options. The family room features an optional vaulted ceiling and connects to an included covered patio or deck. A light-filled two-story foyer leads to an expansive loft on the upper level. Additional options include a butlers pantry, expanded Bedroom 2, shared bath configurations, a fourth bedroom with an en suite, and a second-floor laundry hookup, making the Margot adaptable to your lifestyle needs.
Builder Incentives
Saturday, February 21 from 2 - 5 PM - Enjoy wine tastings or handcrafted cocktails, pizza from the Pizza Flama food truck, live instrumental music, and a chance to win a spa package giveaway.
Sales Office
All tours are by appointment only. Please contact sales office to schedule.
Home Details
Home Type
- Single Family
Parking
- 2 Car Attached Garage
- Side Facing Garage
Home Design
- New Construction
Interior Spaces
- 3,155 Sq Ft Home
- 2-Story Property
- Vaulted Ceiling
- Family Room
- Living Room
- Dining Area
- Loft
Kitchen
- Eat-In Kitchen
- Breakfast Bar
- Walk-In Pantry
- Built-In Oven
- Built-In Microwave
- Dishwasher
- Kitchen Island
Bedrooms and Bathrooms
- 4 Bedrooms
- Primary Bedroom on Main
- Primary Bedroom Suite
- Dual Closets
- Walk-In Closet
- Jack-and-Jill Bathroom
- Powder Room
- Secondary Bathroom Double Sinks
- Dual Vanity Sinks in Primary Bathroom
- Bathtub with Shower
- Walk-in Shower
Laundry
- Laundry Room
- Laundry on main level
- Washer and Dryer Hookup
Utilities
- Central Heating and Cooling System
- High Speed Internet
- Cable TV Available
Additional Features
- Covered Patio or Porch
- Lawn
Community Details
- No Home Owners Association
Matterport 3D Tour
Map
Other Plans in Hidden Fields - Masterpiece Collection
About the Builder
Nearby Communities by Fischer Homes

- 2 - 6 Beds
- 2 - 6 Baths
- 2,092+ Sq Ft
Discover Luxury Living at Twin Lakes in Hoschton, GAExperience unparalleled craftsmanship and style at Twin Lakes in Hoschton, Georgia, with Fischer Homes' Masterpiece, Designer, and Maple Street Collections. Elevate your lifestyle with private, tree-lined homesites and exclusive resort-style amenities.Resort-style amenities include two private community lakes, two swimming pools, a clubhouse,

- 3 - 6 Beds
- 2 - 3.5 Baths
- 1,730+ Sq Ft
Discover Luxury Living at Twin Lakes in Hoschton, GAExperience unparalleled craftsmanship and style at Twin Lakes in Hoschton, Georgia, with Fischer Homes' Masterpiece, Designer, and Maple Street Collections. Elevate your lifestyle with private, tree-lined homesites and exclusive resort-style amenities.Resort-style amenities include two private community lakes, two swimming pools, a clubhouse,

- 3 - 6 Beds
- 2 - 5 Baths
- 1,975+ Sq Ft
Discover Luxury Living at Twin Lakes in Hoschton, GAExperience unparalleled craftsmanship and style at Twin Lakes in Hoschton, Georgia, with Fischer Homes' Masterpiece, Designer, and Maple Street Collections. Elevate your lifestyle with private, tree-lined homesites and exclusive resort-style amenities.Resort-style amenities include two private community lakes, two swimming pools, a clubhouse,
- Hidden Fields - Masterpiece Collection
- Wehunt Meadows
- 241 Bill Watkins Rd
- Eagles Crest
- Allen Manor
- The Grand
- Twin Lakes - Masterpiece Collection
- Twin Lakes - Maple Street Collection
- 303 Bull Shoals Way
- 113 Skelton Rd
- Reserve at Gum Springs
- Aberdeen - The Villas
- Rosewood Lake - Estates
- 172 Candlewood Ln
- Rosewood Lake - Preserve
- Twin Lakes
- Twin Lakes
- Twin Lakes - Designer Collection
- 195 Storm Ln
- 215 Storm Ln





