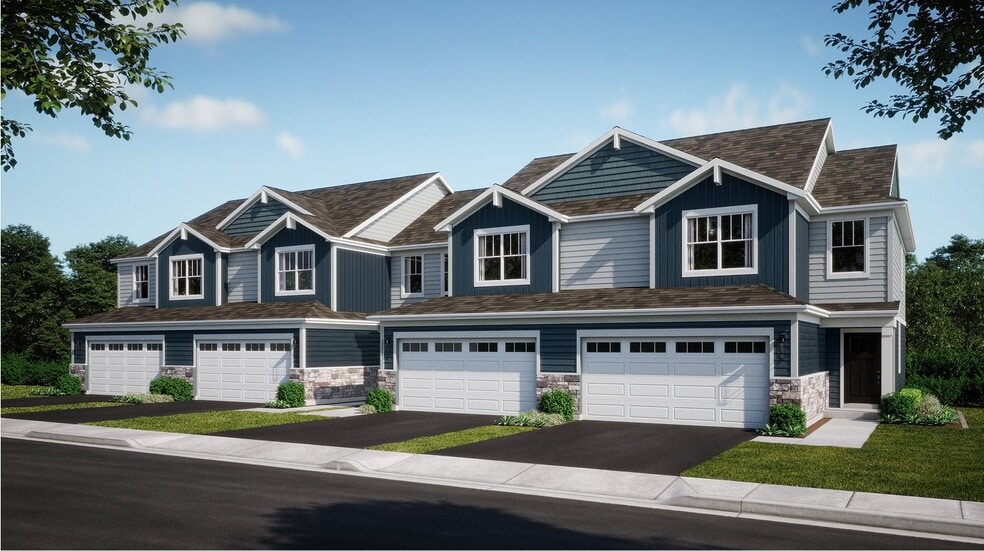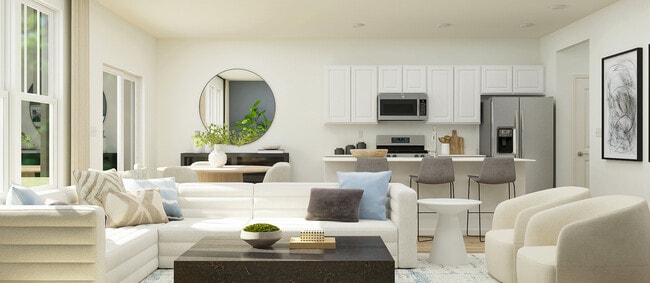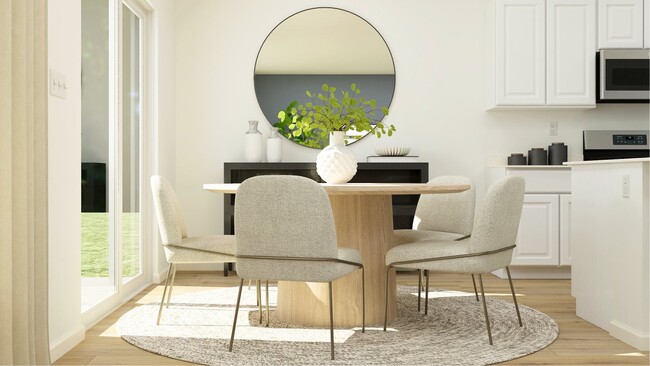
Estimated payment starting at $2,521/month
Total Views
14,017
3
Beds
2.5
Baths
1,767
Sq Ft
$208
Price per Sq Ft
Highlights
- New Construction
- ENERGY STAR Certified Homes
- High Ceiling
- Prairie Grove Elementary School Rated 9+
- Attic
- Quartz Countertops
About This Floor Plan
This new two-story townhome design combines comfort and elegance. On the first floor, the Great Room, which is the heart of this home, extends effortlessly to the dining room and kitchen in an open-plan layout. The patio enhances outdoor enjoyment. On the second floor, two secondary bedrooms and a spacious owner’s suite provide restful retreats for family members or overnight guests.
Sales Office
Hours
| Monday |
10:00 AM - 5:00 PM
|
| Tuesday |
10:00 AM - 5:00 PM
|
| Wednesday |
10:00 AM - 5:00 PM
|
| Thursday |
10:00 AM - 5:00 PM
|
| Friday |
10:00 AM - 5:00 PM
|
| Saturday |
10:00 AM - 5:00 PM
|
| Sunday |
11:00 AM - 5:00 PM
|
Office Address
483 Carpathian Dr
Crystal Lake, IL 60012
Townhouse Details
Home Type
- Townhome
HOA Fees
- $227 Monthly HOA Fees
Parking
- 2 Car Attached Garage
- Insulated Garage
- Front Facing Garage
Taxes
Home Design
- New Construction
- Patio Home
Interior Spaces
- 2-Story Property
- High Ceiling
- Double Pane Windows
- Smart Doorbell
- Family Room
- Living Room
- Dining Room
- Attic
Kitchen
- Breakfast Bar
- Walk-In Pantry
- Range Hood
- Built-In Microwave
- ENERGY STAR Qualified Dishwasher
- Dishwasher
- Stainless Steel Appliances
- Kitchen Island
- Quartz Countertops
- White Kitchen Cabinets
- Wood Stained Kitchen Cabinets
- Raised Panel Cabinets
- Disposal
Flooring
- Carpet
- Luxury Vinyl Plank Tile
Bedrooms and Bathrooms
- 3 Bedrooms
- Walk-In Closet
- Powder Room
- Quartz Bathroom Countertops
- Dual Sinks
- Bathroom Fixtures
- Bathtub
Home Security
- Smart Lights or Controls
- Smart Thermostat
Eco-Friendly Details
- Energy-Efficient Insulation
- ENERGY STAR Certified Homes
Outdoor Features
- Patio
Utilities
- Air Conditioning
- SEER Rated 13+ Air Conditioning Units
- SEER Rated 14+ Air Conditioning Units
- Programmable Thermostat
- Smart Home Wiring
- Wi-Fi Available
- Cable TV Available
Map
Other Plans in Woodlore Estates - Woodlore Townes - Phase 2
About the Builder
Since 1954, Lennar has built over one million new homes for families across America. They build in some of the nation’s most popular cities, and their communities cater to all lifestyles and family dynamics, whether you are a first-time or move-up buyer, multigenerational family, or Active Adult.
Nearby Homes
- Woodlore Estates - Woodlore Townes - Phase 2
- 5305 Rita Ave
- 845 E Terra Cotta Ave
- 0 Millennium Dr
- 0 State Route 31
- Lot 24 Knaack Blvd
- Lots 22,23,24,31,32 Knaack Blvd
- 4353 Carlisle Dr
- 4315 Heritage Hills Dr
- 5912 Prairie Ridge Rd
- 3738 Thunderbird Ln
- 3736 Thunderbird Ln
- 3734 Thunderbird Ln
- Lot#34 White Ash Rd
- 3104 Illinois 176
- 3415 Thunderbird Ln
- 3888 Carlisle Dr
- 3319 Lakewood Dr
- 6102 Hillside Rd
- 3408 Royal Woods Dr






