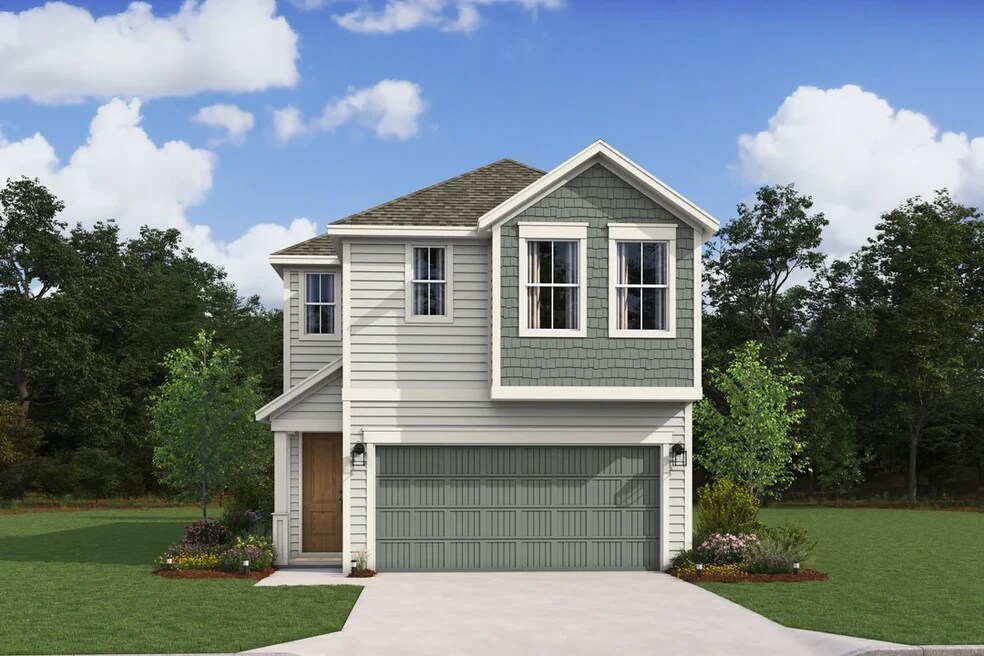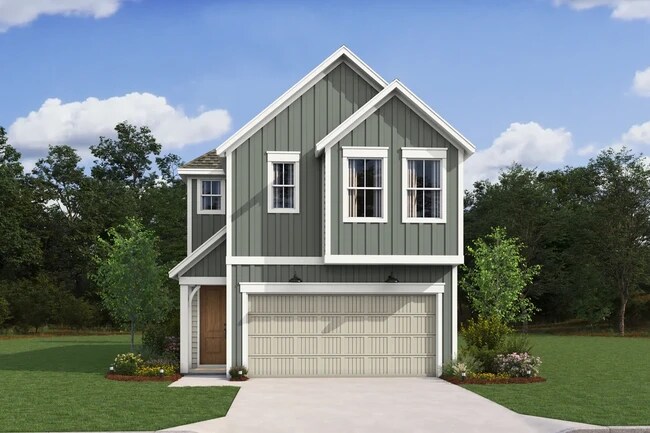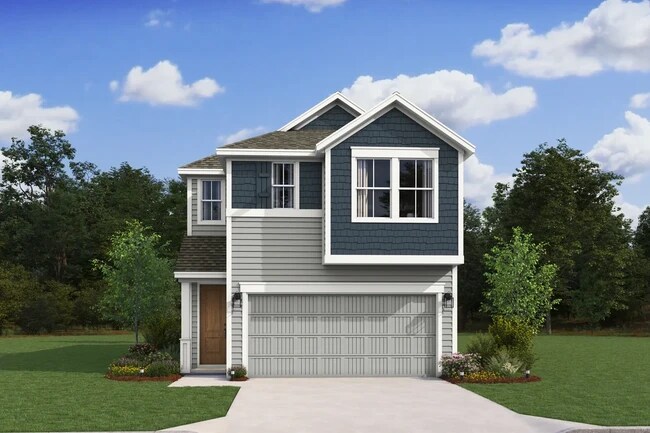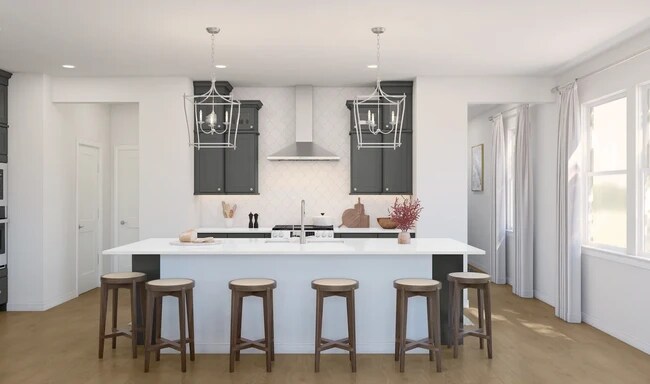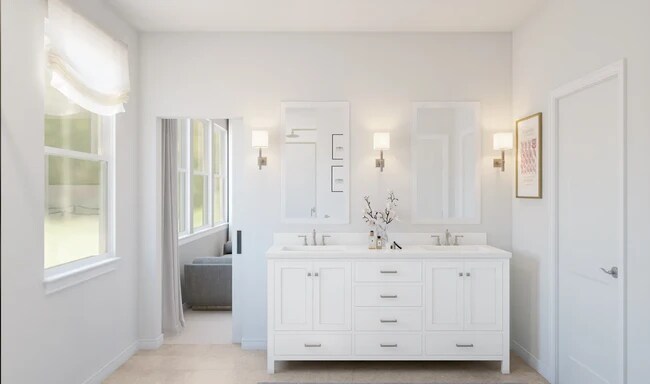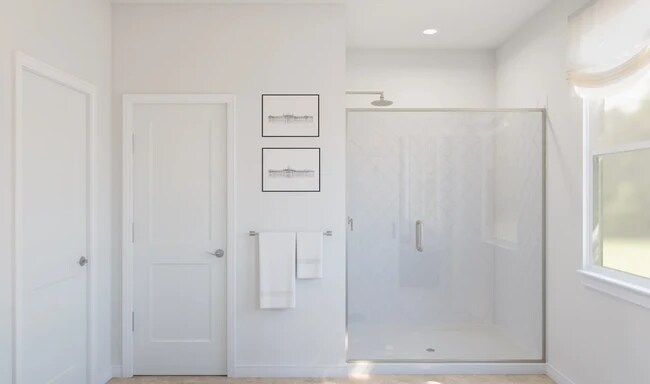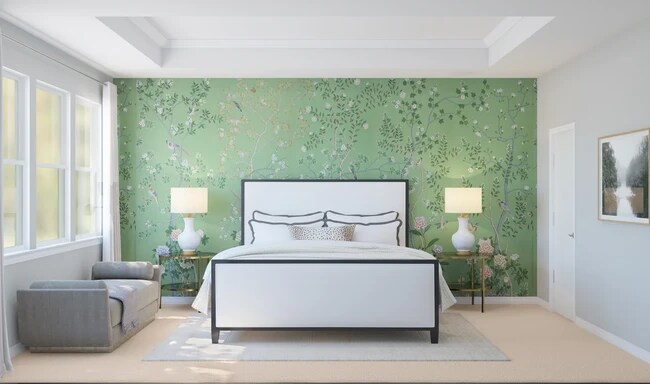
NEW CONSTRUCTION
$15K PRICE DROP
Estimated payment starting at $2,280/month
Total Views
1,117
3
Beds
2.5
Baths
1,882
Sq Ft
$194
Price per Sq Ft
Highlights
- New Construction
- Gated Community
- Loft
- Primary Bedroom Suite
- Community Lake
- Great Room
About This Floor Plan
Open and spacious first-floor living, great for entertaining. Lovely kitchen overlooks great room and dining area. Primary bath with walk-in closet, double sinks and shower. Convenient laundry room with Stuff of Life Room for storage. Versatile loft space located upstairs. Attached 2-car garage.
Sales Office
Hours
| Monday - Saturday |
9:30 AM - 5:30 PM
|
| Sunday |
11:30 AM - 5:30 PM
|
Sales Team
Kai Vonguyen
Ashley Stenger
Office Address
2305 Via Laura Ln
Houston, TX 77051
Home Details
Home Type
- Single Family
Parking
- 2 Car Attached Garage
- Front Facing Garage
Home Design
- New Construction
Interior Spaces
- 2-Story Property
- Great Room
- Dining Area
- Loft
Bedrooms and Bathrooms
- 3 Bedrooms
- Primary Bedroom Suite
- Walk-In Closet
- Dual Vanity Sinks in Primary Bathroom
Laundry
- Laundry Room
- Laundry on upper level
Community Details
Overview
- No Home Owners Association
- Community Lake
- Pond in Community
Recreation
- Pickleball Courts
- Dog Park
- Trails
Security
- Gated Community
Map
Other Plans in Piccolina
About the Builder
To K. Hovnanian Homes , home is the essential, restorative gathering place of the souls who inhabit it. Home is where people can be their truest selves. It’s where people build the memories of a lifetime and where people spend the majority of their twenty four hours each day. And the way these spaces are designed have a drastic impact on how people feel–whether it’s textures that welcome people to relax and unwind, or spaces that help peoples minds achieve a state of calm, wonder, and dreams. At K. Hovnanian, we're passionate about building beautiful homes.
Nearby Homes
- Piccolina
- Piccolina
- 2207 Diagonal Ln
- 0 Scott St Unit 65943306
- 0 Maggie Unit 50202316
- Grand West
- 0 Erica Ln
- 3122 Dawson Ln
- 3124 Dawson Ln
- 8313 Bassett St Unit A/B
- 8303 Bassett St
- 8310 Mariah St Unit A/B
- 8224 Cannon St
- 8226 Cannon St
- 0 Buffum St
- LOT 15 Canyon St
- 8336 Fountain St
- 3517 Jipsie Ln
- 3002 Airport Blvd
- 8430 Grandview St
