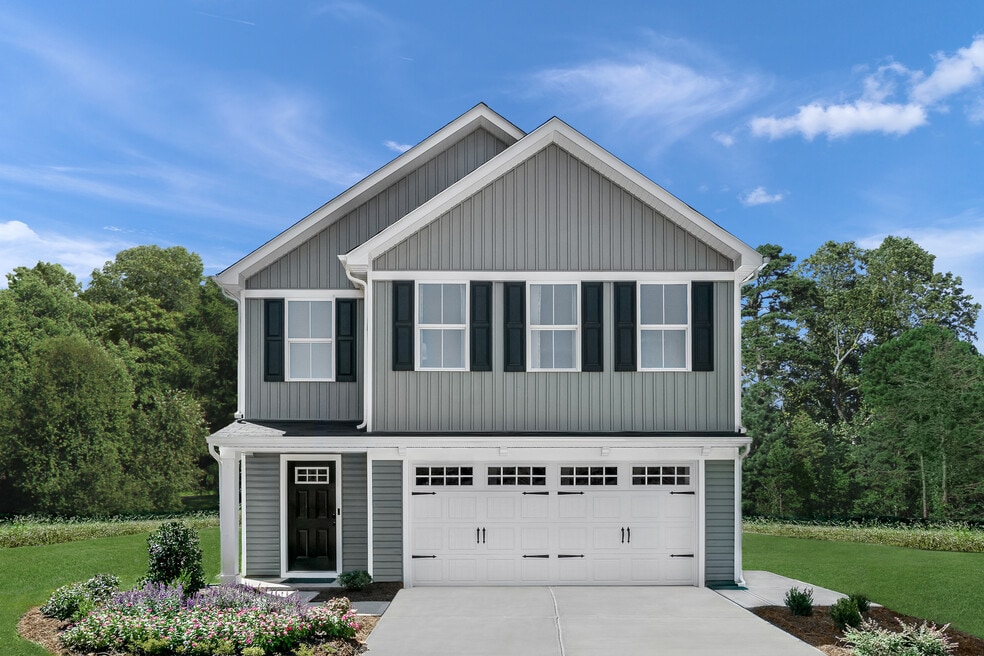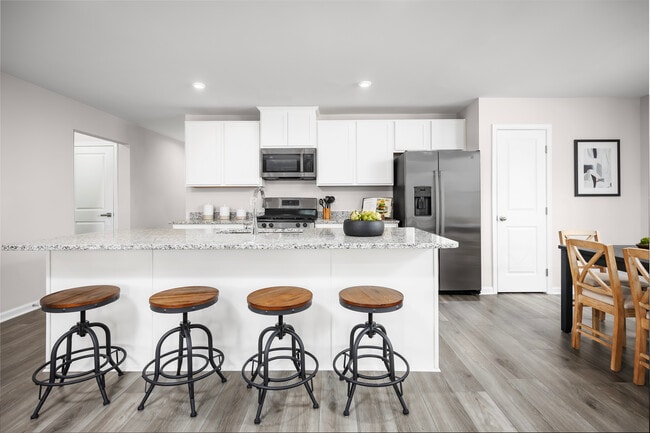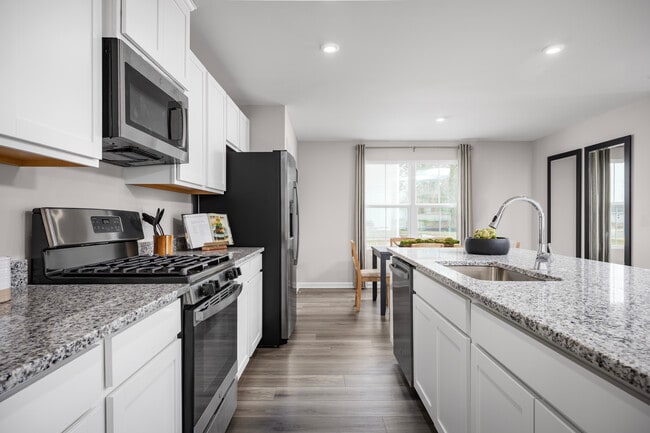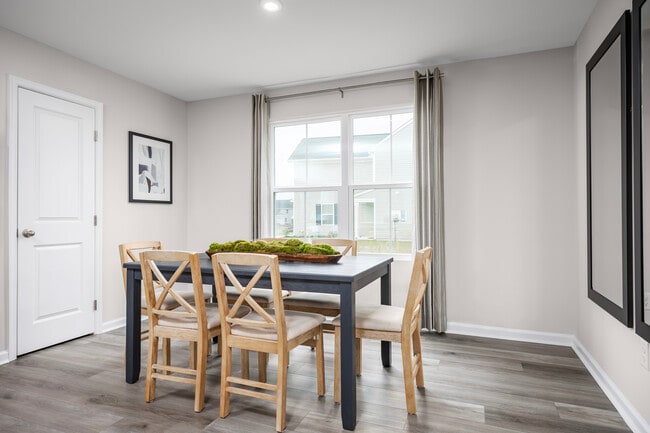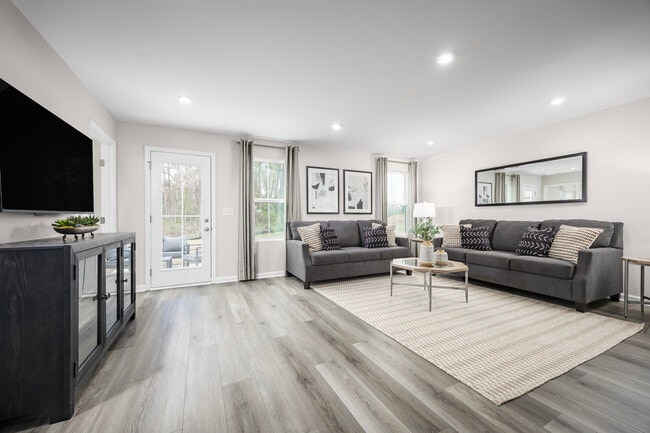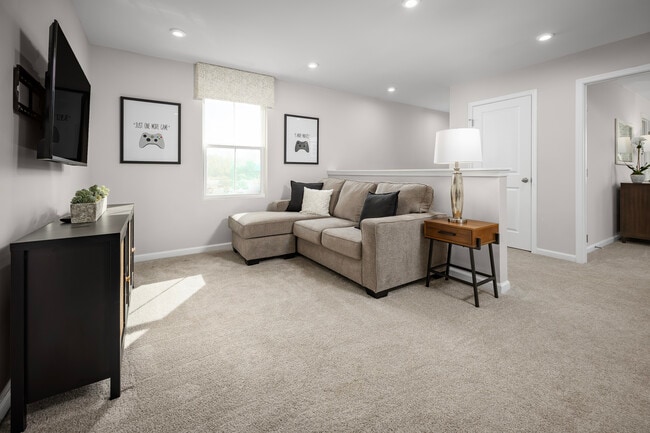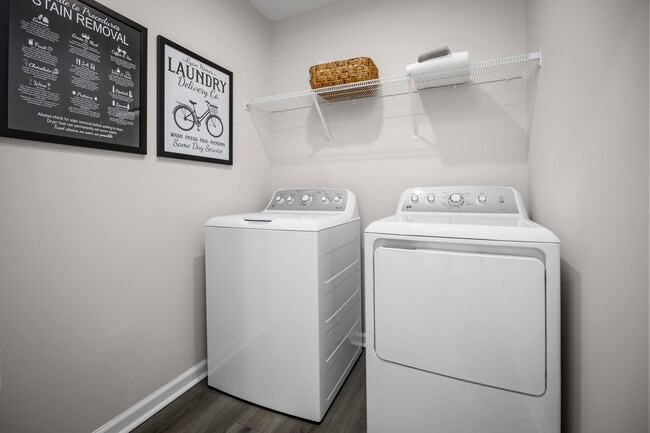Estimated payment starting at $2,445/month
4
Beds
2.5
Baths
2,114
Sq Ft
$184
Price per Sq Ft
About This Floor Plan
The Marigold single-family home offers flexibility and style. Enter through the foyer or 2-car garage, to the main level's open concept floor plan. The gourmet kitchen has abundant space and storage with its large island, and opens to the dining area and large great room. A versatile flex space can be used as a study, home office or whatever you want. Upstairs, 3 bedrooms open to a convenient loft and full bath. Your luxurious owner's suite includes a walk-in closet and double vanity bath. Come see what makes The Marigold must-see.
Sales Office
Hours
Monday - Sunday
Closed
Office Address
602 Susan St
Portsmouth, VA 23701
Driving Directions
Home Details
Home Type
- Single Family
Parking
- 2 Car Garage
Home Design
- New Construction
Interior Spaces
- 2-Story Property
Bedrooms and Bathrooms
- 4 Bedrooms
Community Details
- No Home Owners Association
Map
About the Builder
Since 1948, Ryan Homes' passion and purpose has been in building beautiful places people love to call home. And while they've grown from a small, family-run business into one of the top five homebuilders in the nation, they've stayed true to the principles that have guided them from the beginning: unparalleled customer care, innovative designs, quality construction, affordable prices and desirable communities in prime locations.
Nearby Homes
- Hodges Park
- 704 Hopi Ct
- 77 Bolling Rd
- .29ac Coffman Blvd
- 4606 Bart St
- MM Sorrento Rd
- 7.7 Sondej Ave
- MM Magnolia 2 W
- MM Bayberry
- MM the Grove (Laurel)
- MM Rosewood 2
- MM Bayberry 2
- MM Rosewood
- MM Bradford 2
- 3130 Sterling Point Dr
- 3128 Sterling Point Dr
- 21 Radford St
- 2133 Portsmouth Blvd
- 3022 Victory Blvd
- 5302 High St W

