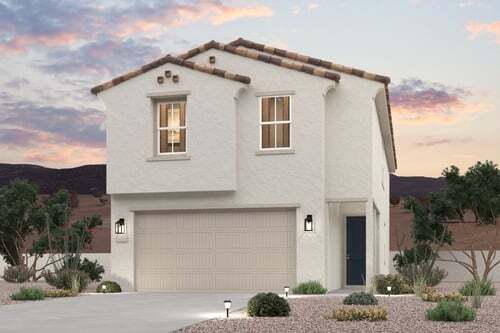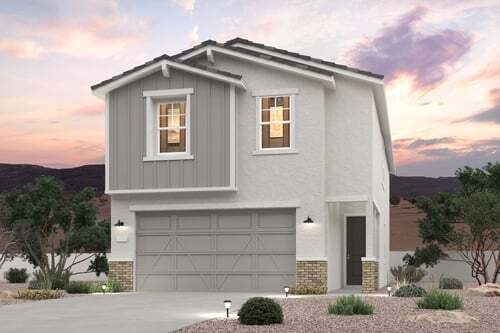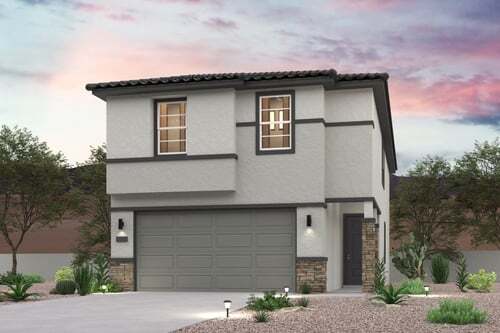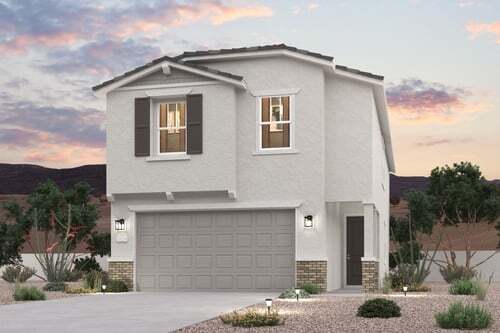
Surprise, AZ 85387
Estimated payment starting at $2,618/month
Highlights
- New Construction
- Primary Bedroom Suite
- Great Room
- Willow Canyon High School Rated A-
- Loft
- Mud Room
About This Floor Plan
The Marigold plan gets top marks for style! This four-bedroom home offers an open main floor, with a large kitchen with a center island and huge walk-in pantry overlooking a dining area and an airy great room. A covered patio is right outside, ideal for entertaining or a peaceful sunrise coffee. The primary suite is upstairs, featuring a spacious walk-in closet and a private bath with dual vanities and a walk-in shower. You’ll also find three secondary bedrooms, an additional bath, and a versatile loft waiting to be transformed for your needs. Home Highlights Front and back yard landscaping 9' ceilings on first level Ceramic tile flooring at entry, kitchen, all baths, and laundry Century Home Connect smart home technology Window blinds throughout Move-in package includes refridgerator, washer, dryer Granite slab countertops in kitchen and baths
Builder Incentives
Black Friday 2025 - PHX
Dirt Start Campaign
Sales Office
Home Details
Home Type
- Single Family
HOA Fees
- $62 Monthly HOA Fees
Parking
- 2 Car Attached Garage
- Front Facing Garage
Taxes
- No Special Tax
Home Design
- New Construction
Interior Spaces
- 2-Story Property
- Mud Room
- Great Room
- Combination Kitchen and Dining Room
- Loft
Kitchen
- Walk-In Pantry
- Kitchen Island
Bedrooms and Bathrooms
- 4 Bedrooms
- Primary Bedroom Suite
- Walk-In Closet
- Powder Room
- Secondary Bathroom Double Sinks
- Dual Vanity Sinks in Primary Bathroom
- Private Water Closet
- Walk-in Shower
Laundry
- Laundry Room
- Laundry on upper level
- Washer and Dryer Hookup
Outdoor Features
- Covered Patio or Porch
Community Details
Overview
- Association fees include ground maintenance
Amenities
- Community Garden
- Community Barbecue Grill
- Picnic Area
- Amenity Center
Recreation
- Soccer Field
- Community Basketball Court
- Pickleball Courts
- Sport Court
- Bocce Ball Court
- Shuffleboard Court
- Community Playground
- Community Pool
- Splash Pad
- Park
- Horseshoe Lawn Game
- Cornhole
- Dog Park
- Event Lawn
- Trails
Map
Other Plans in North Copper Canyon - The Ridge Collection
About the Builder
- North Copper Canyon - The Ridge Collection
- 17288 W Patrick Ln
- 17263 W Patrick Ln
- 17255 W Patrick Ln
- North Copper Canyon - The Highlands Collection
- 0 W Patrick Ln Unit 6892383
- 18004 W Patrick Ln Unit 2
- North Copper Canyon - The Vistas II Collection
- North Copper Canyon - The Skyview Collection
- 17963 W Patrick Ln Unit 5
- Tierra Vistoso
- North Copper Canyon - Maple
- North Copper Canyon - Sonoran Collection
- 16515 W Avenida Del Sol
- 18021 W Avenida Del Sol Ave
- 17942 W Sand Hills Rd
- Esperance at Asante - Estates at Asante
- TBD N 181st Ave
- 18148 W Paraiso Dr
- 18156 W Paraiso Dr



