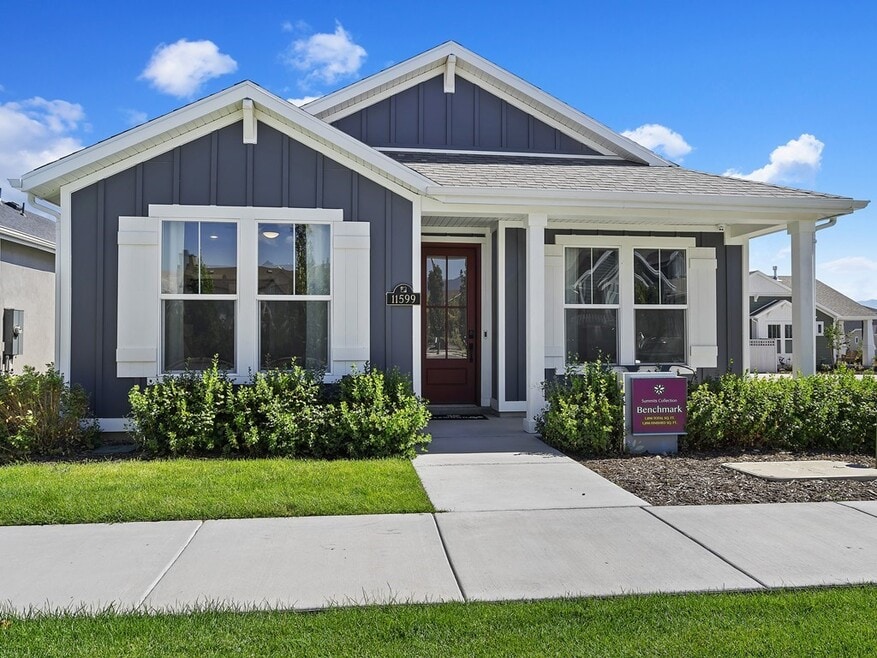
Verified badge confirms data from builder
South Jordan, UT 84009
Estimated payment starting at $3,165/month
Total Views
1,565
2
Beds
2
Baths
1,890
Sq Ft
$267
Price per Sq Ft
Highlights
- Community Beach Access
- Yoga or Pilates Studio
- Active Adult
- Fitness Center
- New Construction
- Primary Bedroom Suite
About This Floor Plan
Available Now
Sales Office
Hours
| Monday |
2:00 PM - 6:00 PM
|
| Tuesday - Saturday |
10:00 AM - 6:00 PM
|
| Sunday |
Closed
|
Sales Team
Debbie Caro
Madison Hammond
Office Address
11614 Holly Springs Dr
South Jordan, UT 84009
Home Details
Home Type
- Single Family
Parking
- 2 Car Attached Garage
- Rear-Facing Garage
Home Design
- New Construction
Interior Spaces
- 2-Story Property
- Great Room
- Game Room
- Flex Room
Kitchen
- Built-In Oven
- Built-In Range
- Built-In Freezer
- Built-In Refrigerator
- Dishwasher
- Kitchen Island
Bedrooms and Bathrooms
- 2 Bedrooms
- Primary Bedroom Suite
- Walk-In Closet
- 2 Full Bathrooms
- Double Vanity
- Private Water Closet
- Bathtub with Shower
- Walk-in Shower
Laundry
- Laundry Room
- Laundry on main level
- Washer and Dryer Hookup
Outdoor Features
- Porch
Utilities
- Central Heating and Cooling System
- High Speed Internet
- Cable TV Available
Community Details
Overview
- Active Adult
- Community Lake
Amenities
- Clubhouse
- Game Room
- Community Kitchen
- Event Center
Recreation
- Community Beach Access
- Yoga or Pilates Studio
- Pickleball Courts
- Shuffleboard Court
- Fitness Center
- Lap or Exercise Community Pool
- Community Spa
- Park
- Trails
Map
Move In Ready Homes with this Plan
Other Plans in SpringHouse Village - Floret
About the Builder
Patrick Hamill founded Oakwood Homes in 1991. As CEO, his commitment has been to listen to customers, anticipate and accommodate their needs, and provide a rewarding buying experience. Oakwood Homes is proud to be a Clayton company committed to the growth and development of great communities across Colorado, Utah and Arizona.
Oakwood Homes has invested over two decades in building beautifully efficient and value-packed new homes. Pioneered with efficient construction methods, these new homes give homeowners luxurious floor plans and “wow” features that come standard in every home.
Nearby Homes
- SpringHouse Village - Floret
- SpringHouse Village - Luminary
- SpringHouse Village - Floret Collection
- SpringHouse Village - Luminary Collection
- 11654 S Gannett Way Unit 555
- 6169 W Sparrow View Dr Unit 558
- 6206 Franciscotti Dr Unit 599
- 11727 S Willow Walk Dr Unit 597
- Jackson
- Teton Village
- 6327 Butte County Dr Unit 446
- 11568 S Flying Fish Dr Unit 1-119
- Cascade Village - Parkside Village Townhomes
- Cascade Village - Lexington Towns
- 11782 S Flying Fish Dr
- Cascade Village - Duets
- 11394 S Watercourse Rd Unit 374
- Cascade Village - Cottage Courts
- 11383 S Watercourse Rd Unit 206
- Watermark Village - Daybreak Watermark
