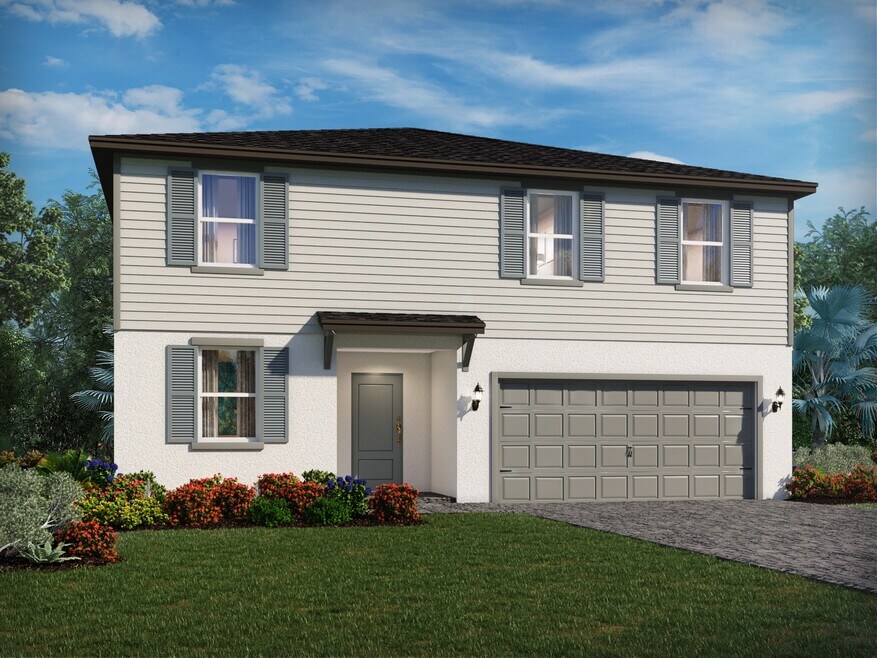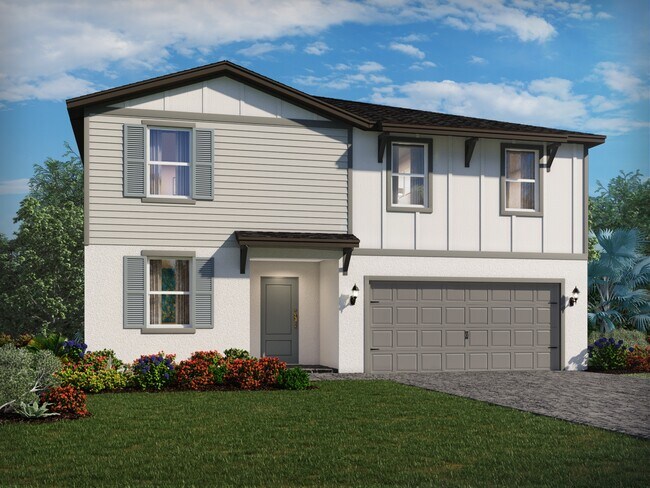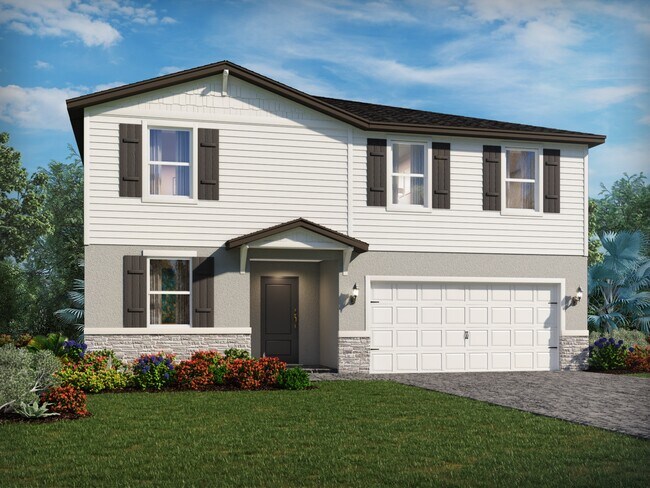
Verified badge confirms data from builder
Indiantown, FL 34956
Estimated payment starting at $2,757/month
Total Views
9,085
4
Beds
2.5
Baths
2,340
Sq Ft
$175
Price per Sq Ft
Highlights
- Marina
- Fitness Center
- Primary Bedroom Suite
- Golf Course Community
- New Construction
- Clubhouse
About This Floor Plan
Entertain with ease in the spacious, kitchen with adjoining dining area and great room space. Configure the first-floor flex room and second-story loft to best suit your lifestyle. Escape to the private primary suite to relax and unwind after a long day.
Sales Office
All tours are by appointment only. Please contact sales office to schedule.
Sales Team
Austin Khan
Lindsey Cendejas
Brent Porter
Sharon Kruep
Daniel Cendejas
Bruna Rezende
Office Address
14325 SW Rain Rd
Indiantown, FL 34956
Home Details
Home Type
- Single Family
HOA Fees
- $217 Monthly HOA Fees
Parking
- 2 Car Attached Garage
- Front Facing Garage
Taxes
- 1.75% Estimated Total Tax Rate
Home Design
- New Construction
- Spray Foam Insulation
Interior Spaces
- 2,340 Sq Ft Home
- 2-Story Property
- Formal Entry
- Great Room
- Dining Area
- Loft
- Flex Room
Kitchen
- ENERGY STAR Qualified Dishwasher
- Kitchen Island
Bedrooms and Bathrooms
- 4 Bedrooms
- Primary Bedroom Suite
- Walk-In Closet
- Powder Room
- Secondary Bathroom Double Sinks
- Dual Vanity Sinks in Primary Bathroom
- Private Water Closet
- Bathtub with Shower
- Walk-in Shower
Laundry
- Laundry Room
- Laundry on upper level
- Washer and Dryer Hookup
Eco-Friendly Details
- Green Certified Home
Outdoor Features
- Patio
- Front Porch
Utilities
- Smart Home Wiring
- ENERGY STAR Qualified Water Heater
Community Details
Overview
- Association fees include internet, lawn maintenance
- Water Views Throughout Community
Amenities
- Clubhouse
Recreation
- Marina
- Golf Course Community
- Volleyball Courts
- Pickleball Courts
- Community Playground
- Fitness Center
- Community Pool
- Park
- Hiking Trails
- Trails
Map
Other Plans in Terra Lago - Classic
About the Builder
Meritage Homes Corporation is a publicly traded homebuilder (NYSE: MTH) focused on designing and constructing energy-efficient single-family homes. The company has expanded operations across multiple U.S. regions: West, Central, and East, serving 12 states. The firm has delivered over 200,000 homes and achieved a top-five position among U.S. homebuilders by volume. Meritage pioneered net-zero and ENERGY STAR certified homes, earning 11 consecutive EPA ENERGY STAR Partner of the Year recognitions. In 2025, it celebrated its 40th anniversary and the delivery of its 200,000th home, while also enhancing programs such as a 60-day closing commitment and raising its share repurchase authorization.
Nearby Homes
- Terra Lago - Classic
- Terra Lago - Premier
- Terra Lago
- Terra Lago - Terra Lago Townhomes
- 138 SW Seminole Dr
- 14699 SW Doctor Martin L King Junior Dr
- Tbd SW Famel Blvd
- 15306 SW Palm Oak Ave
- 15995 Vine Dr
- 15340 SW Palm Dr
- 14700 SW Sonora Terrace
- 0 SW Citrus Blvd S
- 11500 SW Kanner Hwy Unit 30
- 11500 SW Kanner Hwy Unit 336
- 10500 SW Amaryllis Ave
- 0 N A Unit MFRO6228662
- 0 N A Unit MFRO6228330
- 0 N A Unit MFRO6228659
- 0 N A Unit MFRO6228657
- 0 N A Unit MFRO6228663


