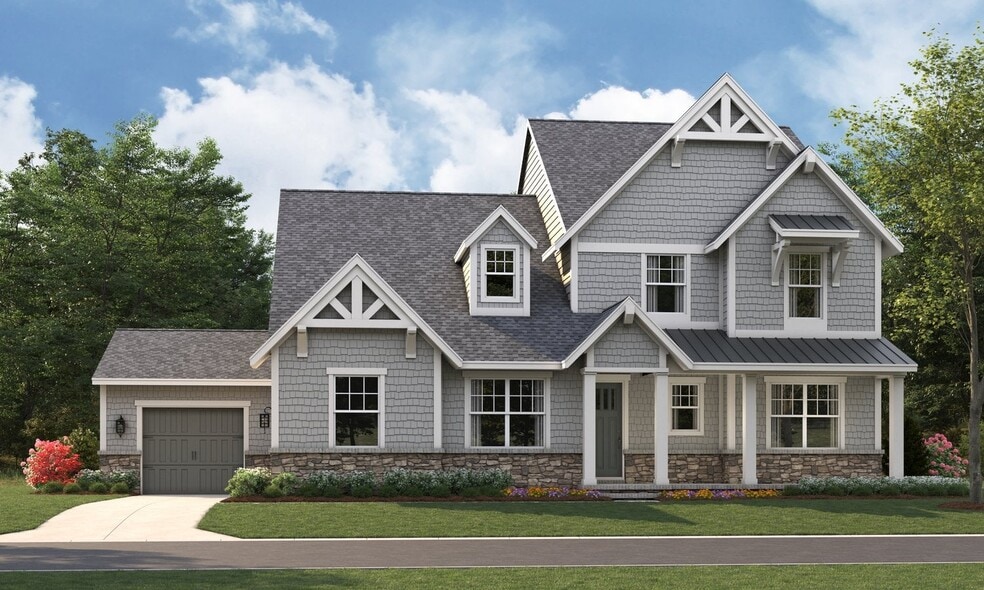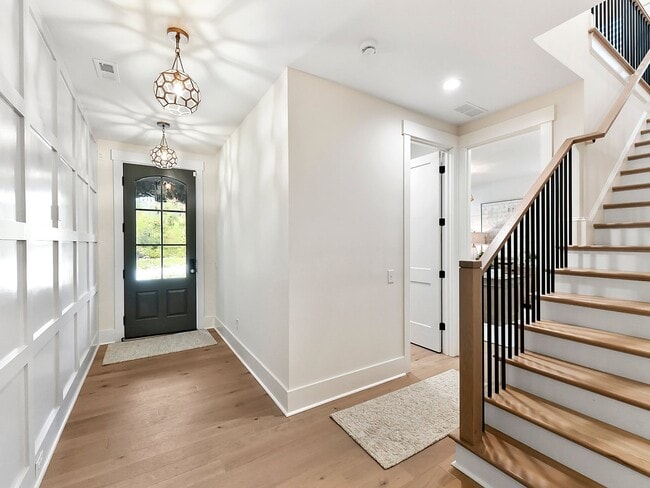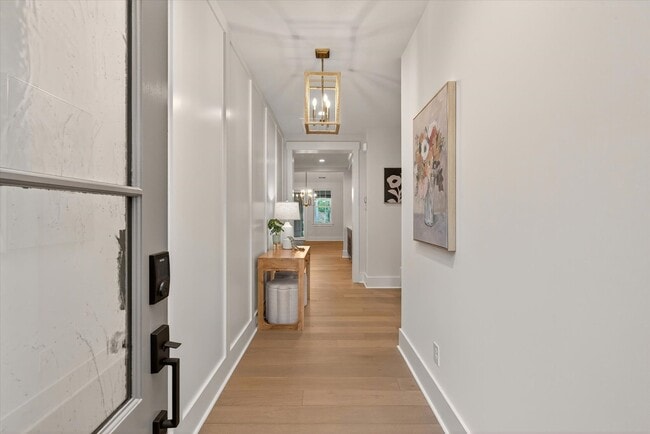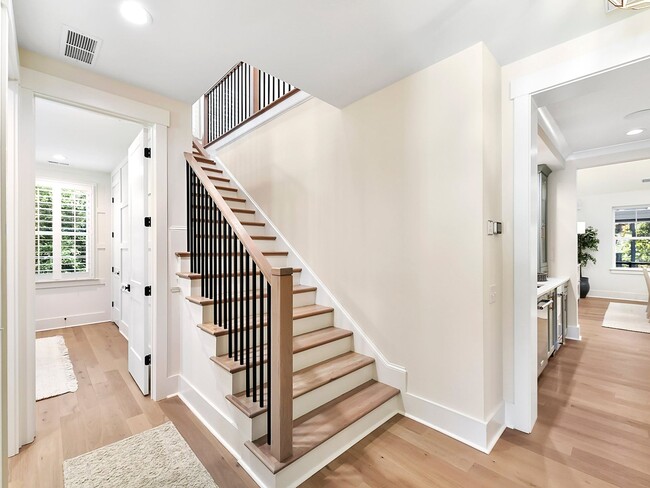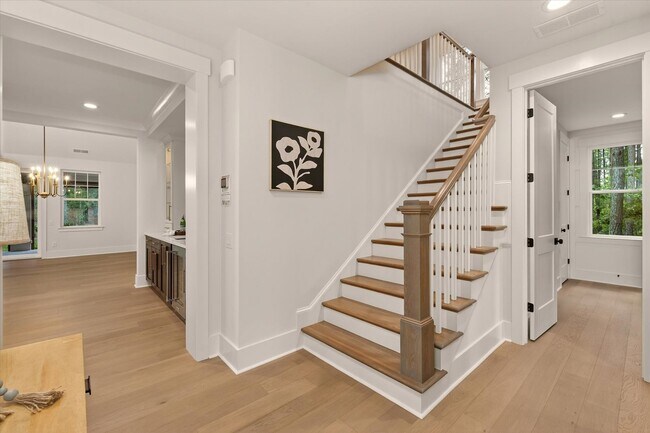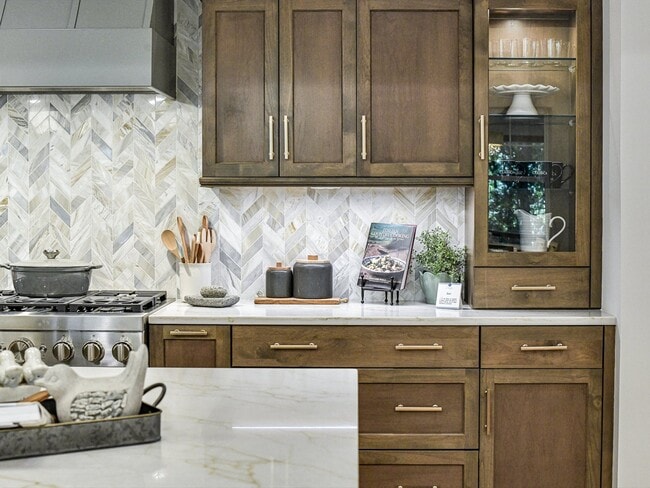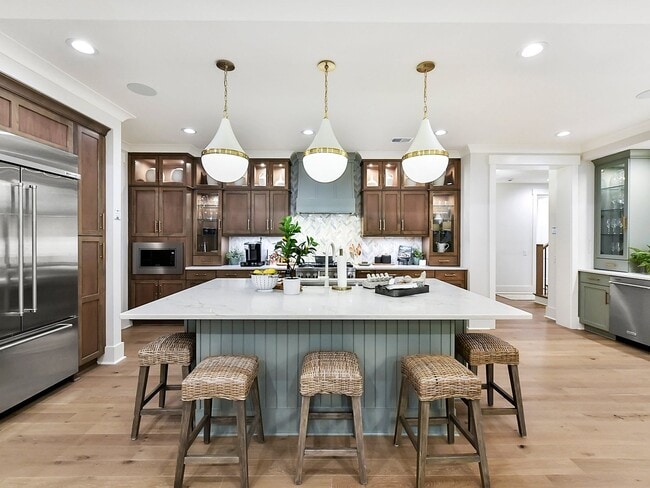
Estimated payment starting at $8,339/month
Highlights
- New Construction
- Primary Bedroom Suite
- Attic
- Palisades Park Elementary School Rated A-
- Retreat
- Loft
About This Floor Plan
The Marin Expanded 2nd floor lives large and features flexibility. There are rooms that can grow, rooms that can flex, and architectural alternatives designed so you can choose how you want to live. The first floor is where your everyday living happens. The main floor features a wide open living, dining, kitchen area, with an amazing Covered Outdoor Living Room which is 30’ wide, spanning the entire width of the Great Room and Dining Room. Slide or stack upon the doors and living flows outside. When inside the view from your Kitchen, Great Room or Dining Room brings the outdoors in. Bringing the outdoors in is the secret of the Marin . You'll discover its delight whether entertaining friends, hosting a large party, causal nights with family or just for everyday living. A private vestibule and hallway welcomes you to your first floor Primary Suite. It's truly tucked away making it a quiet retreat. Your expansive Spa Bath and large closet (that can be designed several ways) rounds out the primary wing. Toward the front of the home, tucked away off of the Foyer is a large Study. Just add a closet to the Study and make the Powder Room into a full Bath and you'll have the flexibility of using it as a Study as well as a private VIP Guest Room. Upstairs are three secondary Bedrooms with an open Loft/Bonus Room, a large conditioned Storage Room, and a valuable Unfinished Storage Room for all “that stuff”. For those wanting more gathering space, you can choose to take away Bedroom 4 so you can enlarge the Bonus Room and even add a Wet bar. How will you use this room? Some will make it a fun room with a pool table and games, others a place for hobbies, and others a place to watch movies. Some will love escaping to this light-filled room to relax and visit. And others will choose to make it a bunk room for the Grandkids. The choices are endless. Want this great space but still need a 4th Bedroom? Don’t worry, you can change the Study on the first floor to a Guest Bedroom.
Sales Office
All tours are by appointment only. Please contact sales office to schedule.
Home Details
Home Type
- Single Family
Parking
- 3 Car Attached Garage
- Front Facing Garage
Home Design
- New Construction
Interior Spaces
- 2-Story Property
- Great Room
- Dining Area
- Home Office
- Loft
- Bonus Room
- Attic
Bedrooms and Bathrooms
- 3 Bedrooms
- Retreat
- Primary Bedroom Suite
- Powder Room
- In-Law or Guest Suite
Laundry
- Laundry Room
- Laundry on main level
Outdoor Features
- Covered Patio or Porch
Map
Other Plans in The Ranch at The Palisades
About the Builder
- The Ranch at The Palisades
- 19329 Youngblood Rd W Unit 4
- 17421 Green Hill Rd
- 16512 Harbor View Rd
- 17333 Saranita Ln
- 17333 Saranita Ln Unit A
- 5350 Commodore Place
- 14108 Rhone Valley Dr
- 13911 Rhone Valley Dr
- 18019 Wilbanks Dr
- Saybrooke
- 3716 Rivergrass Ln
- The Coves on Lake Wylie - The Coves on Lake Wylie Towns
- The Coves on Lake Wylie
- 3708 Rivergrass Ln
- 3512 Aqua Point Dr Unit 93
- 18304 Rosapenny Rd
- 16325 Riverpointe Dr
- 16321 Riverpointe Dr
- 3099 Trace Meadow Ct Unit 106
