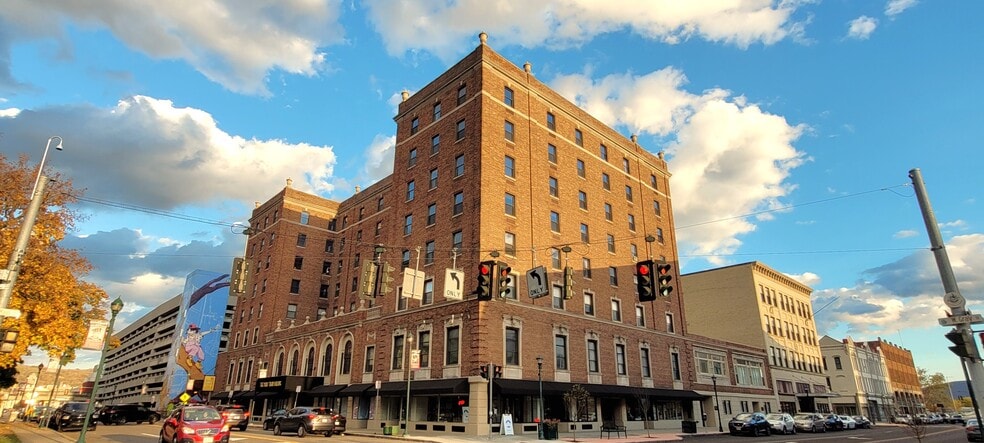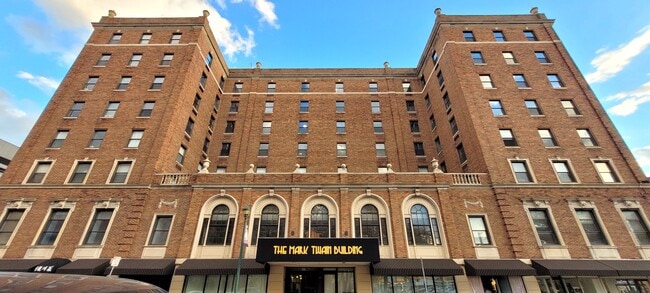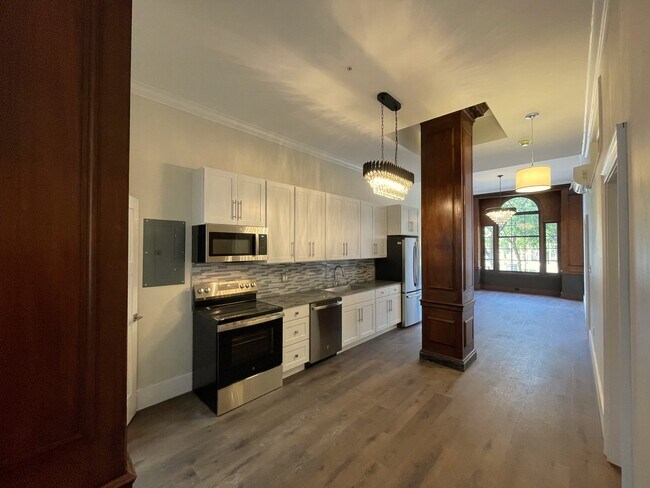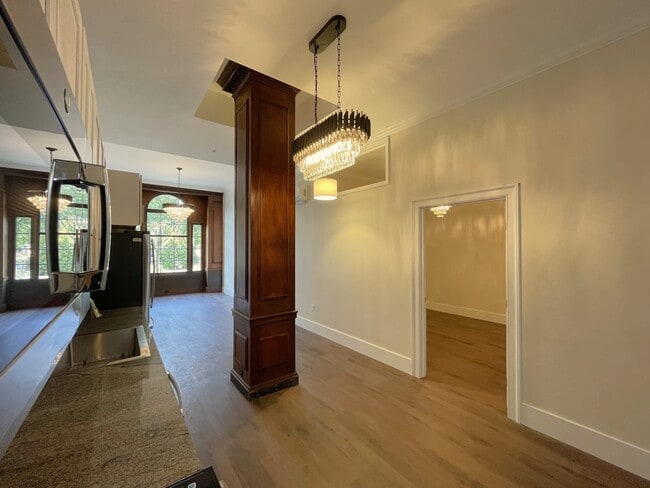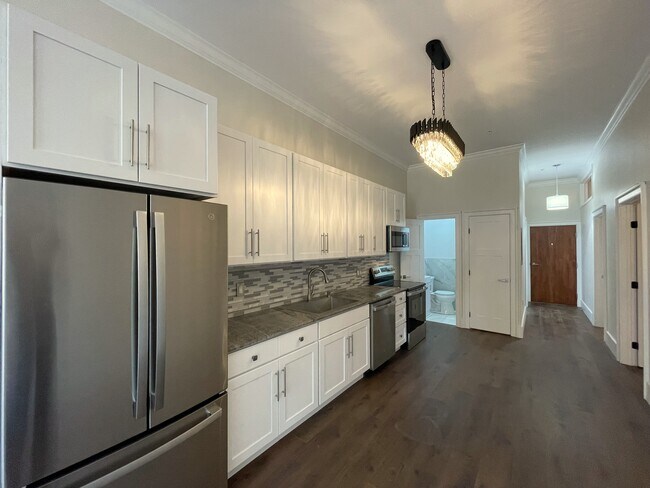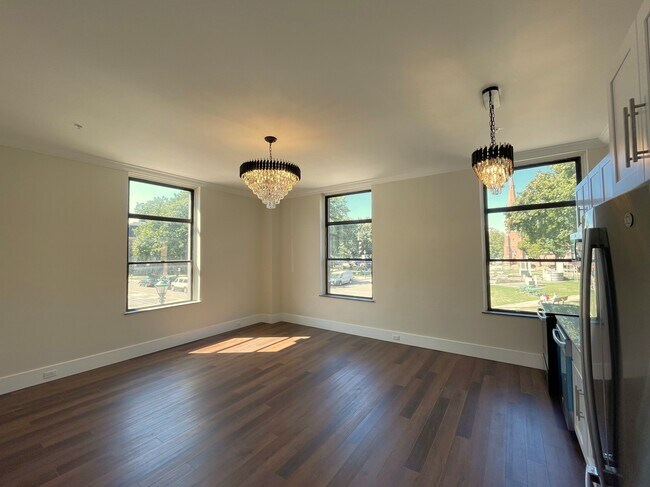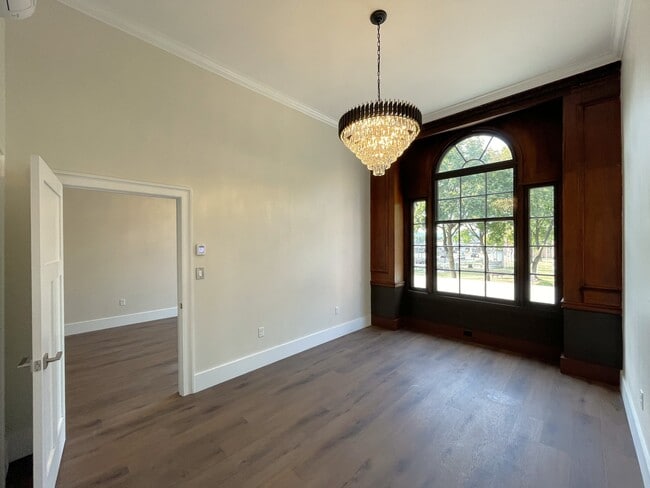About Mark Twain Building
A historic staple of downtown Elmira, the Mark Twain Building has been fully renovated to offer the amenities you'd expect of a luxury address, with all utilities included! Each apartment boasts modern finishes with all new designer kitchens and gorgeous tiled bathrooms, with sleek modern appliances, laundry in-unit, and covered garage parking! Enjoy the central downtown location just a few minute's walk from a variety of restaurants and entertainment venues, easy access to the highway, and less than half a mile mile to Elmira College and the LECOM medical campus.
Rent at the Mark Twain Building includes electric, heat, AC, covered parking, water, sewer, and trash collection. Discounted Internet service is also available.

Pricing and Floor Plans
2 Bedrooms
2 Bedroom 1 Bath
$1,995
2 Beds, 1 Bath, 1,011 Sq Ft
/assets/images/102/property-no-image-available.png
| Unit | Price | Sq Ft | Availability |
|---|---|---|---|
| 208 | $1,995 | 1,011 | Now |
3 Bedrooms
3 Bedroom 1.5 Bathroom
$2,195 - $2,295
3 Beds, 1.5 Bath, 961 Sq Ft
/assets/images/102/property-no-image-available.png
| Unit | Price | Sq Ft | Availability |
|---|---|---|---|
| 207 | $2,195 | 961 | Now |
| 206 | $2,295 | 1,032 | Now |
| 205 | $2,295 | 1,115 | Now |
Fees and Policies
The fees below are based on community-supplied data and may exclude additional fees and utilities. Use the Rent Estimate Calculator to determine your monthly and one-time costs based on your requirements.
One-Time Basics
Property Fee Disclaimer: Standard Security Deposit subject to change based on screening results; total security deposit(s) will not exceed any legal maximum. Resident may be responsible for maintaining insurance pursuant to the Lease. Some fees may not apply to apartment homes subject to an affordable program. Resident is responsible for damages that exceed ordinary wear and tear. Some items may be taxed under applicable law. This form does not modify the lease. Additional fees may apply in specific situations as detailed in the application and/or lease agreement, which can be requested prior to the application process. All fees are subject to the terms of the application and/or lease. Residents may be responsible for activating and maintaining utility services, including but not limited to electricity, water, gas, and internet, as specified in the lease agreement.
Map
- 2571 County Route 60 Rd
- 355 Columbia St
- 356 W 1st St
- 57 S Main St
- 376 W Water St
- 373 W Gray St
- 207-209-209 1/2 W Chemung Place
- 358 W 2nd St
- 408 W Water St
- 504 Columbia St
- 256 W Hudson St
- 200 Harmon St
- 364 W 3rd St
- 355 W Clinton St
- 419 William St
- 409 Davis St
- 114 E Hudson St
- 307 W Hudson St
- 209 Fulton St
- 313 W 4th St
- 100 W Water St
- 378 W Church St Unit 1
- 314 W Clinton St
- 314 W Clinton St
- 463 W Gray St Unit 4
- 463 W Church St Unit 2
- 667 College Ave
- 404 W Clinton St
- 404 W Clinton St
- 404 W Clinton St
- 470 W 2nd St Unit 1
- 412 Walnut St Unit 414
- 401 Maple Ave
- 401 Apt A1 Maple Ave
- 401 Apartment 3A Maple Ave
- 410 Euclid Ave Unit A
- 206 Franklin St Unit 206 Franklin St Unit B
- 209 Franklin St Unit A
- 559 Riverside Ave
- 411 Hoffman St
