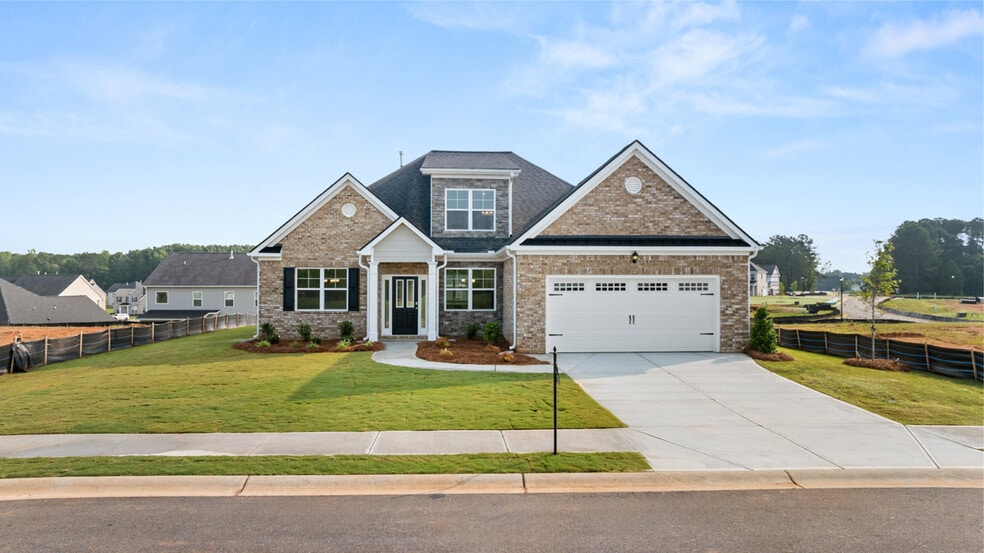
Estimated payment starting at $2,788/month
Highlights
- Community Cabanas
- Primary Bedroom Suite
- Attic
- New Construction
- Retreat
- Bonus Room
About This Floor Plan
The Marlene floorplan at The Gates at Pates Creek is a 4 bedroom, 3 bathroom single level home with bonus space up covering 2,567 sq. ft. The 2-car garage ensures plenty of room for vehicles and storage. Walking down the dramatic double foyer you are lead past a formal dining room to an expansive kitchen with a central island, contemporary cabinetry, stainless steel appliances and beautiful quartz countertops. Whether you’re planning a quiet dinner or hosting the holidays, an oversized pass through keeps you connected to the family room beyond. The private bedroom suite is situated on one side of the home for privacy and features a spa-like bath with dual vanities, separate shower, garden tub and extra closet space. Two secondary bedrooms that share a well-appointed bath and a laundry room complete the main level. Upstairs offers an impressive bonus bedroom and full bath, ideal as a teen retreat or for guests when they visit. And you will never be too far from home with Home Is Connected. Your new home is built with an industry leading suite of smart home products that keep you connected with the people and place you value most. Photos used for illustrative purposes and may not depict actual home.
Sales Office
| Monday |
10:00 AM - 5:00 PM
|
| Tuesday |
10:00 AM - 5:00 PM
|
| Wednesday |
10:00 AM - 5:00 PM
|
| Thursday |
10:00 AM - 5:00 PM
|
| Friday |
10:00 AM - 5:00 PM
|
| Saturday |
10:00 AM - 5:00 PM
|
| Sunday |
12:00 PM - 5:00 PM
|
Home Details
Home Type
- Single Family
Parking
- 2 Car Attached Garage
- Front Facing Garage
Home Design
- New Construction
Interior Spaces
- 2-Story Property
- Formal Entry
- Smart Doorbell
- Family Room
- Formal Dining Room
- Bonus Room
- Attic
Kitchen
- Breakfast Area or Nook
- Stainless Steel Appliances
- Smart Appliances
- Kitchen Island
- Quartz Countertops
Bedrooms and Bathrooms
- 4 Bedrooms
- Retreat
- Primary Bedroom Suite
- In-Law or Guest Suite
- 3 Full Bathrooms
- Quartz Bathroom Countertops
- Soaking Tub
- Walk-in Shower
Laundry
- Laundry Room
- Laundry on main level
Home Security
- Smart Lights or Controls
- Smart Thermostat
Additional Features
- Patio
- Garden
- Smart Home Wiring
Community Details
Overview
- Lawn Maintenance Included
Recreation
- Community Cabanas
- Community Pool
- Tot Lot
Map
Other Plans in The Gates at Pates Creek
About the Builder
- The Gates at Pates Creek
- 1735 Goodwin Dr
- 1747 Goodwin Dr
- 1759 Goodwin Dr
- 1763 Goodwin Dr
- 1770 Goodwin Dr
- 687 Edgar St
- 1900 Endress Cir
- 1908 Endress Cir
- Cambria at Traditions
- 700 Relic Ridge
- Heritage Point
- 0 Pates Creek Rd Unit LotWP001 19243737
- 0 Catie Cir Unit 10550705
- 205 Providence Ct
- 0 Noahs Ark Rd Unit 20171854
- 0 Noahs Ark Rd Unit 7340284
- Westwind Estates
- Burchwood
- Cooper Park
