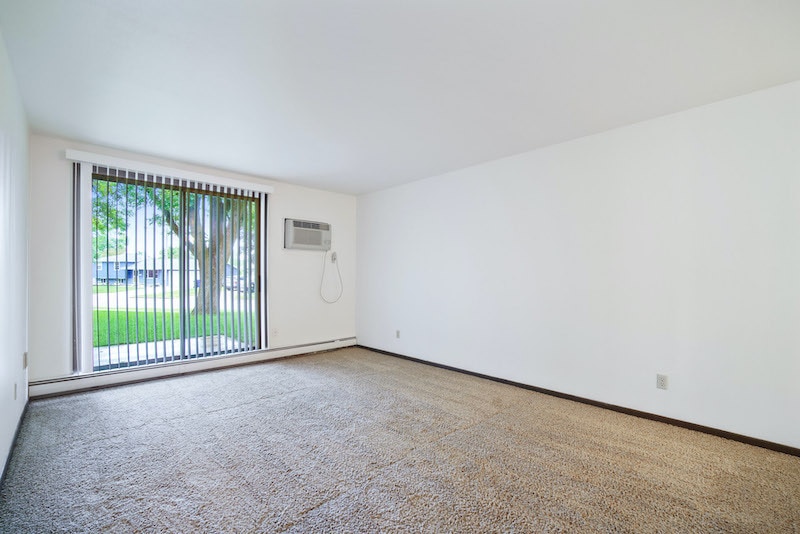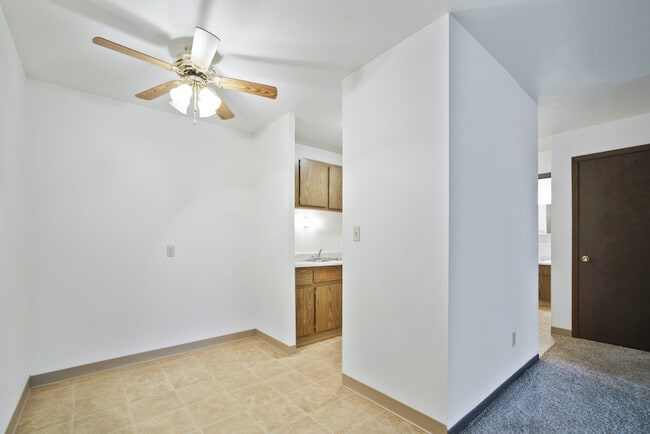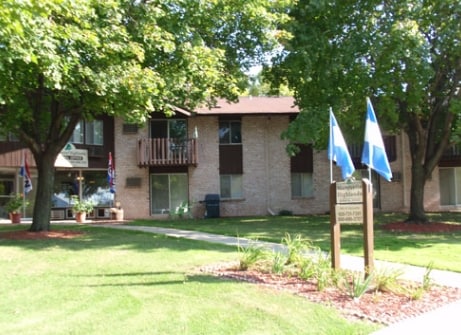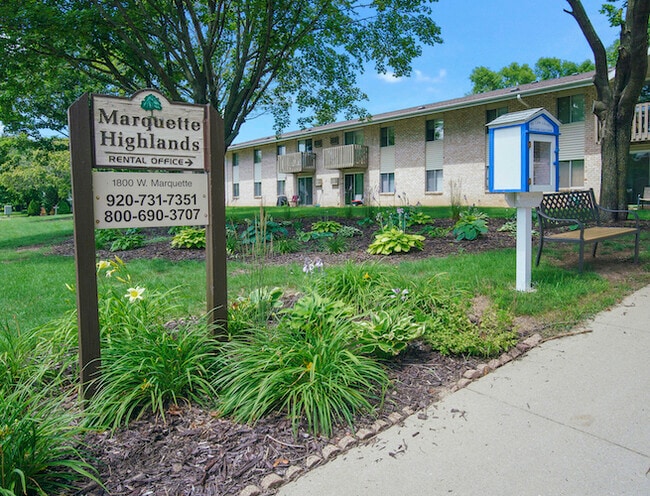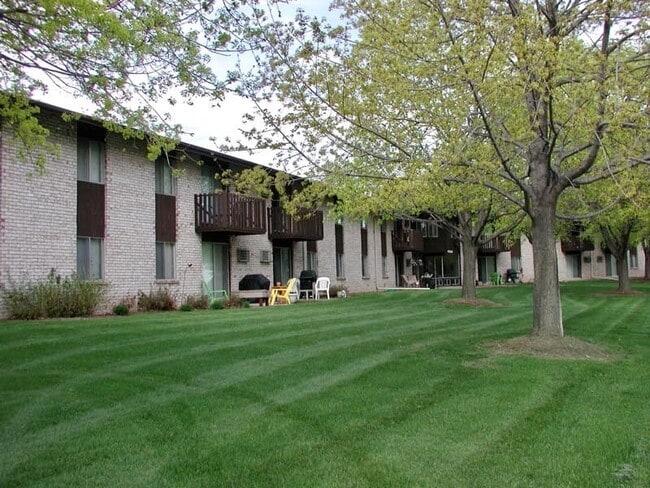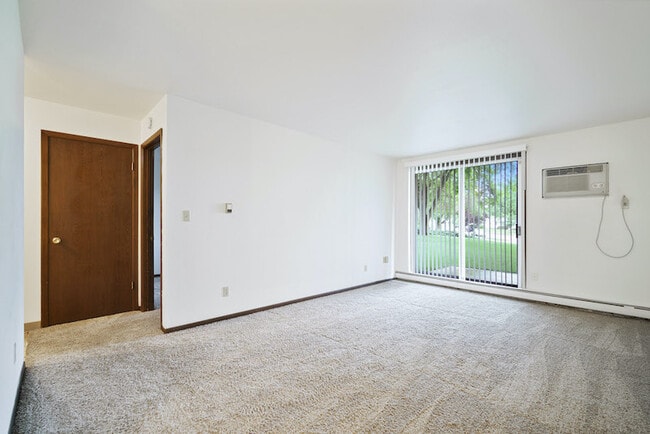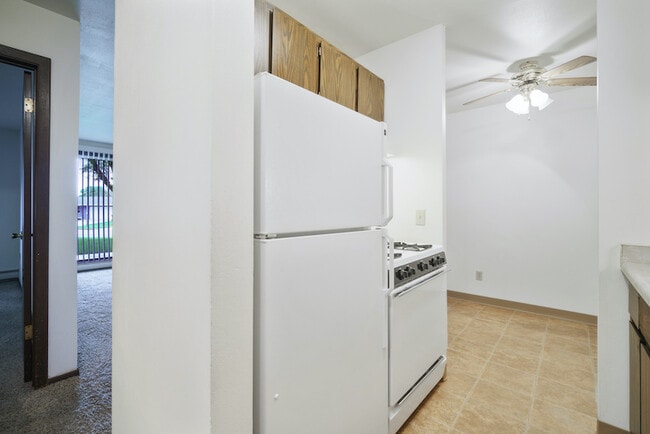About Marquette Highland, LLC
Make Marquette Highlands Apartments your new home and enjoy the style of living you deserve. Our gorgeous apartment homes offer spacious floor plans and luxury features. For your convenience, this beautiful park-like community is on the bus line and just minutes from hwy 41, providing an easy commute to work, school, recreation, shopping, parks or a night on the town.
As a resident of Marquette Highlands Apartments, you'll be treated to our caring, on-site management and maintenance team, ready to attend to your needs, providing completely worry-free apartment living and a lifestyle of comfort and ease.

Pricing and Floor Plans
1 Bedroom
1 Bed/1 Bath W/Underground Parking Lower(300's,...
$800
1 Bed, 1 Bath, 750 Sq Ft
$800 deposit
/assets/images/102/property-no-image-available.png
| Unit | Price | Sq Ft | Availability |
|---|---|---|---|
| 1801-523 | $800 | 750 | Jan 16, 2026 |
2 Bedrooms
2 Bed/1.5 Bath Lower(100's) or Upper(200's)
$830
2 Beds, 1.5 Bath, 950 Sq Ft
$830 deposit
/assets/images/102/property-no-image-available.png
| Unit | Price | Sq Ft | Availability |
|---|---|---|---|
| 1835-217 | $830 | 950 | Jan 23, 2026 |
2 Bed/1 Bath W/Undergound Parking Lower(300's, ...
$850
2 Beds, 1 Bath, 950 Sq Ft
$850 deposit
/assets/images/102/property-no-image-available.png
| Unit | Price | Sq Ft | Availability |
|---|---|---|---|
| 1801-619 | $850 | 950 | Now |
Fees and Policies
The fees below are based on community-supplied data and may exclude additional fees and utilities. Use the Rent Estimate Calculator to determine your monthly and one-time costs based on your requirements.
One-Time Basics
Property Fee Disclaimer: Standard Security Deposit subject to change based on screening results; total security deposit(s) will not exceed any legal maximum. Resident may be responsible for maintaining insurance pursuant to the Lease. Some fees may not apply to apartment homes subject to an affordable program. Resident is responsible for damages that exceed ordinary wear and tear. Some items may be taxed under applicable law. This form does not modify the lease. Additional fees may apply in specific situations as detailed in the application and/or lease agreement, which can be requested prior to the application process. All fees are subject to the terms of the application and/or lease. Residents may be responsible for activating and maintaining utility services, including but not limited to electricity, water, gas, and internet, as specified in the lease agreement.
Map
- 2411 N Eugene St
- 1820 W Glendale Ave
- 2019 N Birchwood Ave
- 1909 N Nicholas St
- 1825 N Douglas St
- N9232 W Homestead Dr
- 2201 N Elinor St
- 1913 N Outagamie St
- 1811 N Whitney Dr
- 1635 N Mcintosh Dr
- 1508 N Nicholas St
- 1119 W Glendale Ave
- 1200 W Bell Ave
- 1715 W Wisconsin Ave
- 1218 W Brewster St
- 2421 W Twin Willows Dr
- 804 W Lindbergh St
- 818 W Marquette St
- 826 W Weiland Ave
- 2119 Cloudview Ct
- 2002 N Lynndale Dr Unit ID1061642P
- 2220 N Lynndale Dr
- 2130 W Russet Ct
- 2457 N Lynndale Dr
- 1207 W Ridgeview Dr Unit ID1061620P
- 1209 W Ridgeview Dr Unit ID1061635P
- 928 W Browning St Unit ID1296526P
- 915 W Whittier Dr Unit ID1296520P
- 915 W Weiland Ave Unit ID1296524P
- 508 Crab Apple Ct
- 506 Crab Apple Ct Unit Teal Waves
- 502 Crab Apple Ct Unit 1100 square foot fully furnished two bedroom
- 502 Crab Apple Ct Unit Industrial Rooster
- 1121 W Ridgeview Dr
- 826 W Browning St Unit ID1296527P
- 826 W Weiland Ave Unit ID1296533P
- 2745 Glen Creek Place Unit 2
- 2713 N Locust St Unit ID1296545P
- 2740 W Glenpark Dr
- 1118 W Summer St
