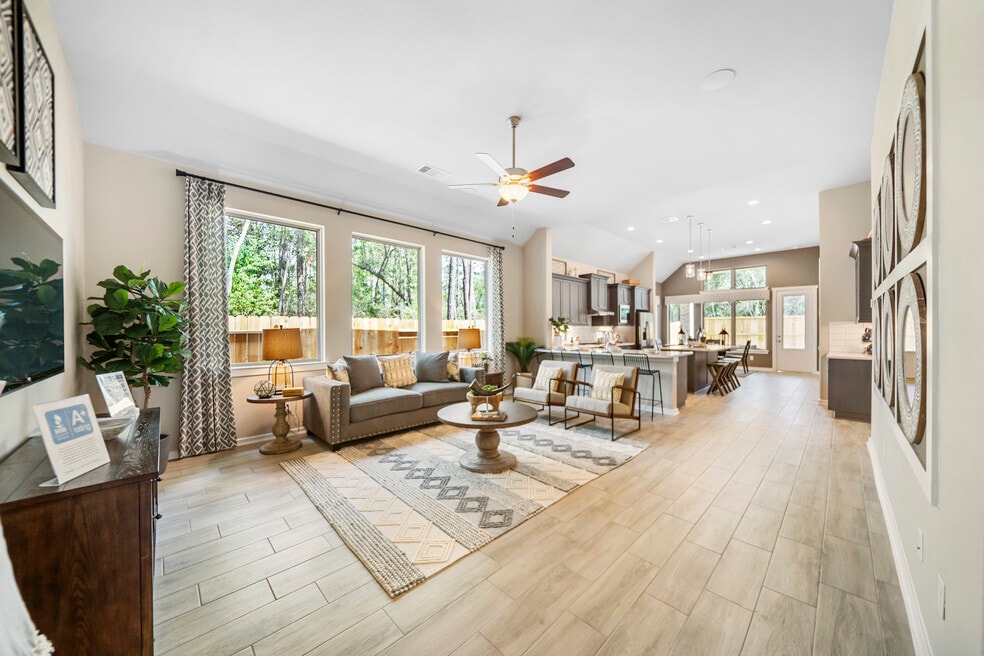
Estimated payment starting at $2,597/month
Highlights
- New Construction
- ENERGY STAR Certified Homes
- No HOA
- Primary Bedroom Suite
- Lawn
- Pickleball Courts
About This Floor Plan
Welcome to the newest & stunning single-story Chesmar home featuring 4 cozy bedrooms and 3 full bathrooms, offering the perfect blend of style, comfort, and functionality. The open-concept floor plan boasts a bright and airy living space, ideal for entertaining or relaxing with family. Bedroom 3 has the option to be a study for those who work from home or enjoy a dedicated office space. The modern kitchen is a chef's dream, complete with spacious island to gather around and ample cabinetry. The primary suite is a true retreat at the back of the home, featuring a luxurious en-suite bathroom with walk-in shower and a generous walk-in closet. Three additional bedrooms provide plenty of space for family, guests, or a home office. Step outside to enjoy the covered patio & private backyard, perfect for outdoor gatherings or quiet evenings under the stars. With its thoughtful layout, high-quality finishes, and prime location, this home is a rare find!
Sales Office
| Monday |
10:00 AM - 6:00 PM
|
| Tuesday |
10:00 AM - 6:00 PM
|
| Wednesday |
10:00 AM - 6:00 PM
|
| Thursday |
10:00 AM - 6:00 PM
|
| Friday |
10:00 AM - 6:00 PM
|
| Saturday |
10:00 AM - 6:00 PM
|
| Sunday |
12:00 PM - 6:00 PM
|
Home Details
Home Type
- Single Family
Lot Details
- Landscaped
- Lawn
HOA Fees
- No Home Owners Association
Parking
- 2 Car Attached Garage
- Front Facing Garage
Home Design
- New Construction
Interior Spaces
- 1-Story Property
- Recessed Lighting
- Open Floorplan
- Dining Area
Kitchen
- Breakfast Area or Nook
- Eat-In Kitchen
- Breakfast Bar
- Built-In Oven
- Cooktop
- Built-In Microwave
- Dishwasher: Dishwasher
- Stainless Steel Appliances
- Kitchen Island
- Tiled Backsplash
- Disposal
Bedrooms and Bathrooms
- 4 Bedrooms
- Primary Bedroom Suite
- Walk-In Closet
- 3 Full Bathrooms
- Primary bathroom on main floor
- Dual Vanity Sinks in Primary Bathroom
- Private Water Closet
- Bathroom Fixtures
- Bathtub with Shower
- Walk-in Shower
Laundry
- Laundry Room
- Laundry on main level
- Washer and Dryer Hookup
Utilities
- Central Heating and Cooling System
- Programmable Thermostat
- Smart Home Wiring
- High Speed Internet
- Cable TV Available
Additional Features
- ENERGY STAR Certified Homes
- Covered Patio or Porch
Community Details
Recreation
- Pickleball Courts
- Sport Court
- Community Playground
- Trails
Map
Move In Ready Homes with this Plan
Other Plans in Stream Waters
About the Builder
- Stream Waters
- Stream Waters
- 0 Gravel Pit Rd Unit 23849903
- 3237 Church Rd
- TBD Highway 90 Alternate
- 632 Oak Creek Pkwy
- 1134 Creekstone Trail
- 162 Pastar Falls
- 2818 Westeros St
- TBD Private Rd
- 8662 Rucker Pond Trail
- 8658 Rucker Pond Trail
- 138 Pastar Falls
- 130 Pastar Falls
- 122 Pastar Falls
- 2525 Fm 2623
- 114 Pastar Falls
- 950 Highsmith Rd
- 8917 Gila Ridge
- 3809 Low Tide
