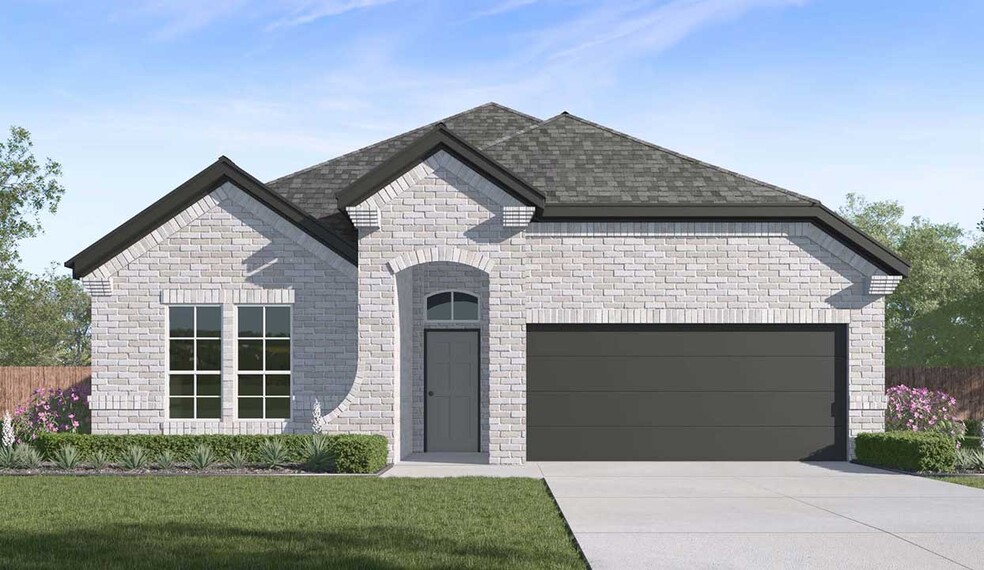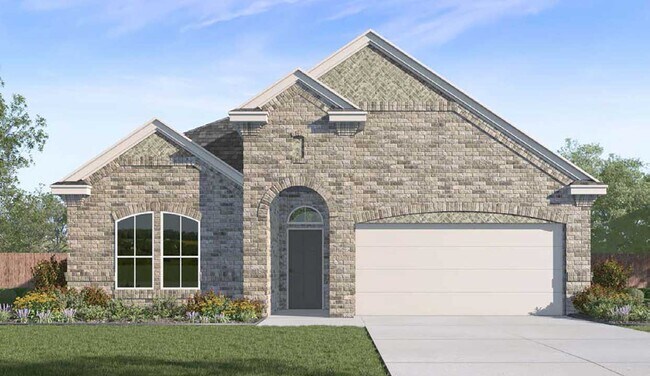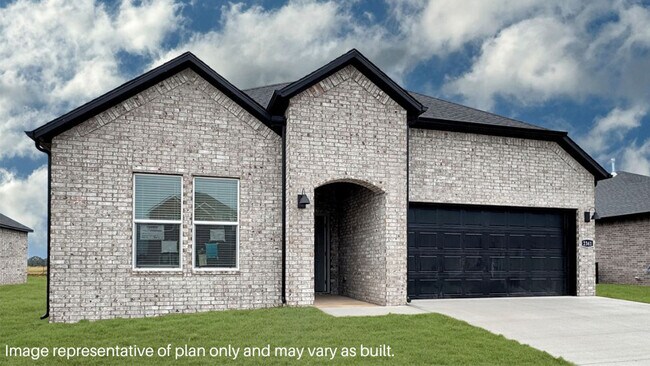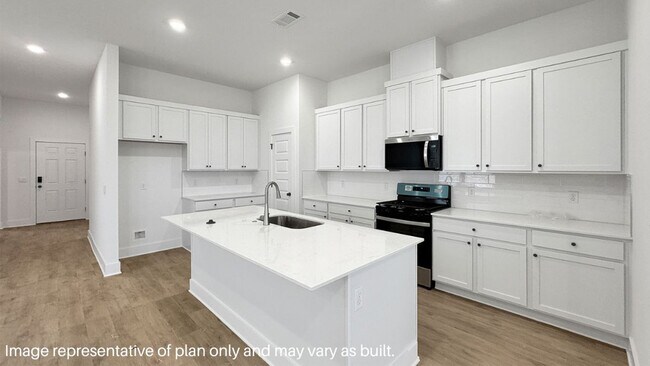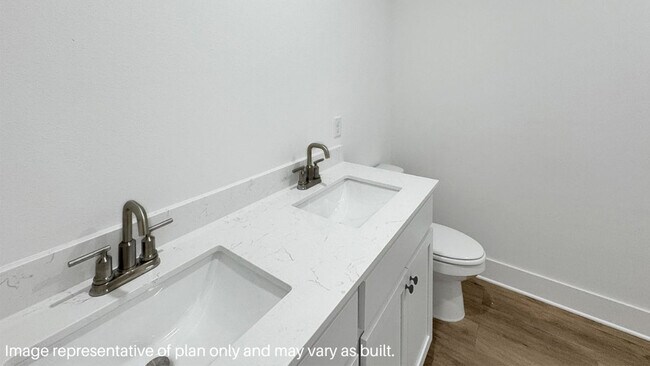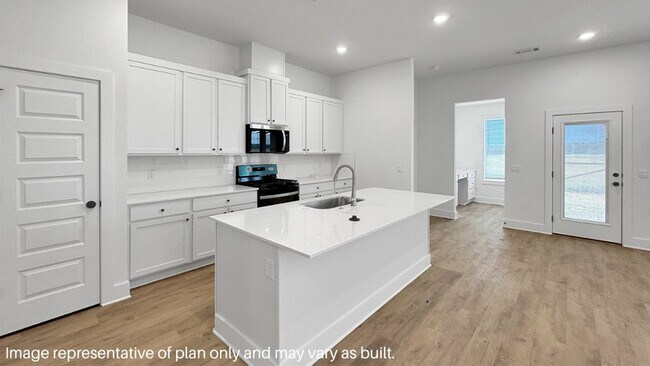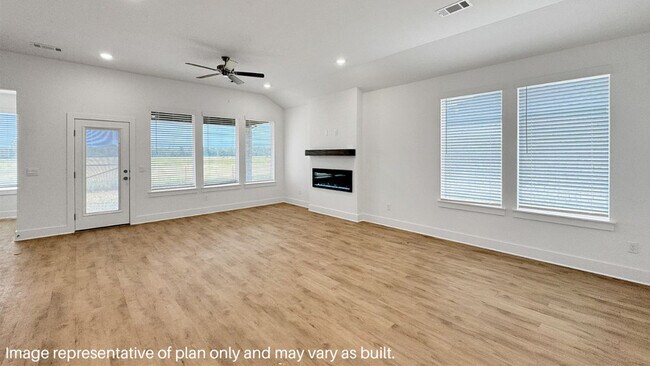
Maumelle, AR 72113
Estimated payment starting at $2,086/month
Highlights
- Access To Lake
- Gourmet Kitchen
- River View
- New Construction
- Primary Bedroom Suite
- Modern Architecture
About This Floor Plan
Welcome to The Reserve at Country Club, a new home community in the desirable Maumelle, AR. Here you will find 4 floor plans, all one-story ranging from 1,727 to 2,100 square feet. Each floor plan features 4 bedrooms, 2 full bathrooms, and 2-car garages. These new construction homes offer many standard features and high-quality finishes that make The Reserve at Country Club an ideal location for comfortable living. Your new home features classic brick exteriors and full yard landscaping. As you tour each home, you'll notice grand, open kitchens, expansive windows, and living rooms complete with soft close shaker style cabinetry, stainless steel appliances, deep single basin kitchen sinks, and quartz countertops throughout. Convenience is key at The Reserve at Country Club! These homes are fully equipped with our smart home technology system allowing you to easily control your home while also ensuring security and peace of mind. Neighborhood residents enjoy access to community amenities including Sassy Lake and miles of hiking trails along White Oak Bayou. Located just off I-40 and Country Club Parkway, The Reserve at Country Club is less than 6 miles from The Country Club of Arkansas, Maumelle Charter High School, Maumelle Middle School, and Maumelle Diamond Center Softball Complex. With it's stunning open-concept homes, modern new home features and proximity to hot spots, The Reserve at Country Club showcases the best of what Maumelle has to offer home buyers. Don't miss your opportunity to own a home in this neighborhood. Schedule a tour today!
Sales Office
| Monday - Saturday |
10:00 AM - 6:00 PM
|
| Sunday |
12:00 PM - 5:00 PM
|
Home Details
Home Type
- Single Family
Parking
- 2 Car Attached Garage
- Front Facing Garage
Property Views
- River
- Lake
Home Design
- New Construction
- Modern Architecture
Interior Spaces
- 1-Story Property
- Ceiling Fan
- Double Pane Windows
- Smart Doorbell
- Family Room
- Dining Area
- Attic
Kitchen
- Gourmet Kitchen
- Stainless Steel Appliances
- Quartz Countertops
- Shaker Cabinets
- Disposal
Flooring
- Carpet
- Luxury Vinyl Plank Tile
Bedrooms and Bathrooms
- 4 Bedrooms
- Primary Bedroom Suite
- Walk-In Closet
- 3 Full Bathrooms
- Quartz Bathroom Countertops
- Double Vanity
- Bathtub with Shower
- Walk-in Shower
Laundry
- Laundry Room
- Washer and Dryer Hookup
Home Security
- Home Security System
- Smart Lights or Controls
- Smart Thermostat
Outdoor Features
- Access To Lake
- Covered Patio or Porch
Utilities
- Zoned Heating and Cooling
- SEER Rated 13-15 Air Conditioning Units
- Programmable Thermostat
- Smart Home Wiring
- Smart Outlets
Additional Features
- Energy-Efficient Insulation
- Landscaped
Map
Other Plans in The Reserve at Country Club
About the Builder
- The Reserve at Country Club
- 608 Corondelet Ln
- 513 Corondelet Ln
- 523 Corondelet Ln
- 311 Devoe Bend Dr
- 210 Shagbark Trail
- 104 Shagbark Trail
- 214 Shagbark Trail
- 102 Shagbark Trail
- 206 Shagbark Trail
- Lot 3 Devoe Bend Dr
- 320 Devoe Bend Dr
- 603 Corondelet Ln
- 520 Corondelet Ln
- 514 Corondelet Ln
- 1501 Milligan Dr
- 66 Corniche Cove
- 69 Corniche Cove
- 70 Corniche Cove
- Cypress Bend
