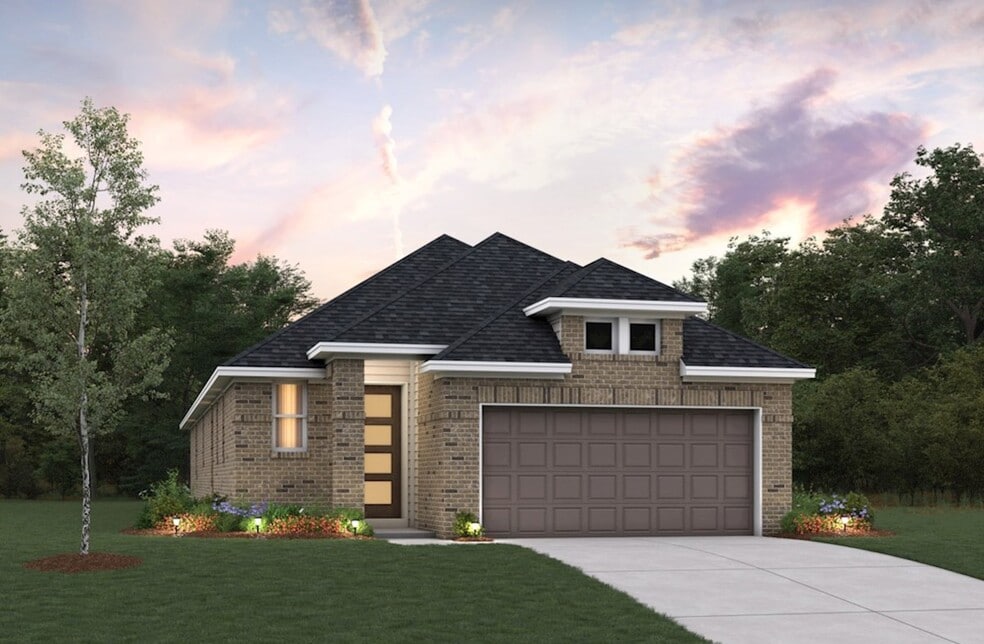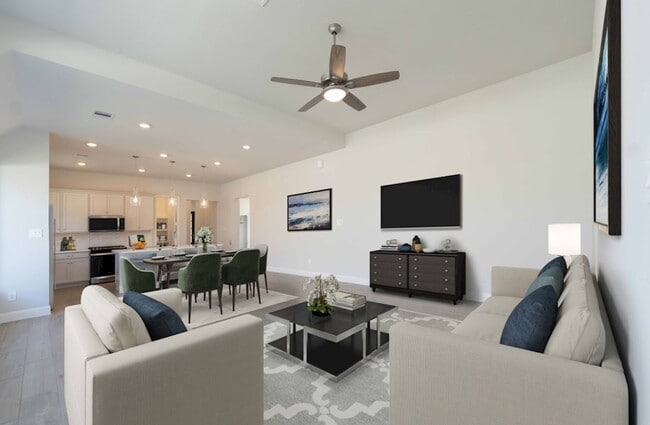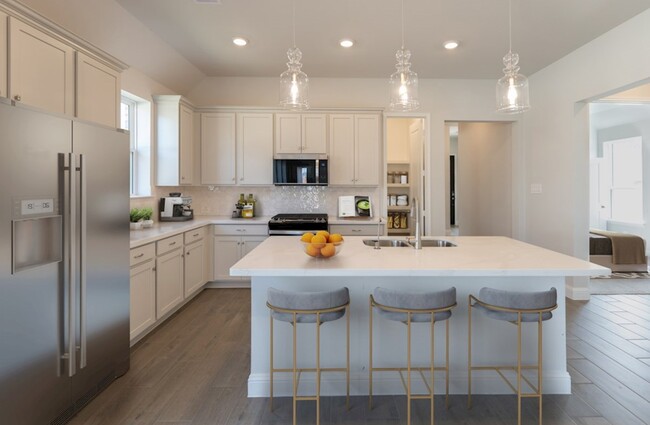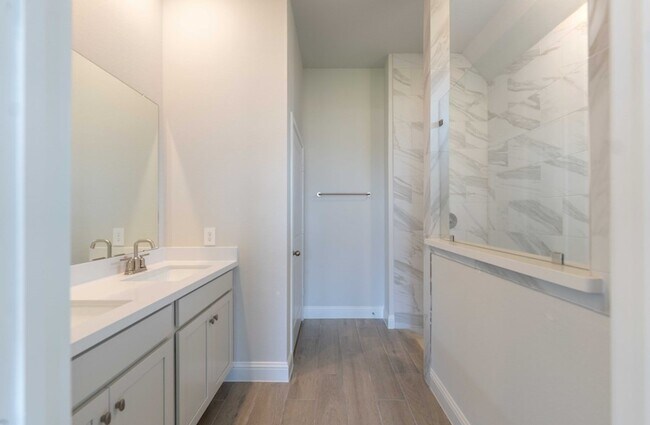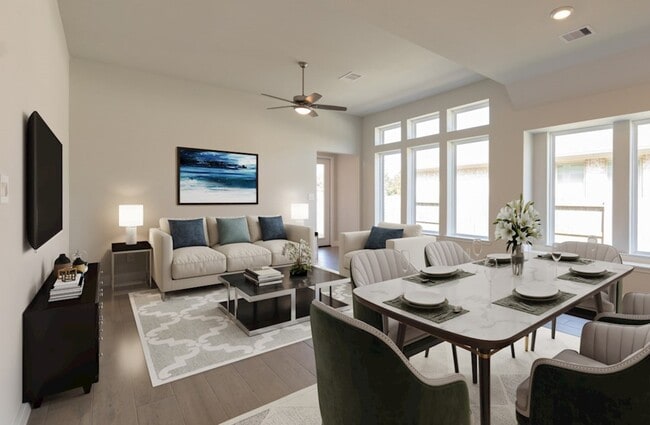
NEW CONSTRUCTION
BUILDER INCENTIVES
Estimated payment starting at $2,589/month
Total Views
344
4
Beds
3
Baths
1,973
Sq Ft
$202
Price per Sq Ft
Highlights
- Fitness Center
- New Construction
- Clubhouse
- Tomball Intermediate School Rated A
- Community Lake
- Great Room
About This Floor Plan
The Marshfield plan is a single-story home featuring a spacious 2-car garage and thoughtfully designed interiors to enhance your lifestyle. The breakfast area includes a window seat, providing a serene spot to enjoy morning coffee or casual meals.
Builder Incentives
$30K Your Choice Savings on Limited To Be Built Homes!*
Sales Office
Hours
| Monday |
10:30 AM - 6:30 PM
|
| Tuesday |
10:30 AM - 6:30 PM
|
| Wednesday |
10:30 AM - 6:30 PM
|
| Thursday |
10:30 AM - 6:30 PM
|
| Friday |
10:30 AM - 6:30 PM
|
| Saturday |
10:30 AM - 6:30 PM
|
| Sunday |
11:30 AM - 6:30 PM
|
Office Address
20518 Bronco Ridge Dr
Tomball, TX 77377
Driving Directions
Home Details
Home Type
- Single Family
HOA Fees
- $81 per month
Parking
- 2 Car Attached Garage
- Front Facing Garage
Home Design
- New Construction
Interior Spaces
- 1-Story Property
- Mud Room
- Formal Entry
- Great Room
- Open Floorplan
Kitchen
- Breakfast Area or Nook
- Eat-In Kitchen
- Walk-In Pantry
- Kitchen Island
Bedrooms and Bathrooms
- 4 Bedrooms
- Walk-In Closet
- 3 Full Bathrooms
- Primary bathroom on main floor
- Dual Vanity Sinks in Primary Bathroom
- Private Water Closet
- Bathroom Fixtures
- Walk-in Shower
Laundry
- Laundry Room
- Laundry on main level
Additional Features
- Covered Patio or Porch
- Lawn
- Air Conditioning
Community Details
Overview
- Community Lake
- Water Views Throughout Community
- Pond in Community
- Greenbelt
Amenities
- Clubhouse
- Community Center
Recreation
- Pickleball Courts
- Community Playground
- Fitness Center
- Community Pool
- Splash Pad
- Dog Park
- Trails
Map
Other Plans in Amira - Signature Collection
About the Builder
Beazer Homes USA Inc., headquartered in Atlanta, is one of the nation's top homebuilders with homes for sale across the United States. They build homes that meet and exceed ENERGY STAR® requirements while appealing to homebuyers at various price points across various demographic segments. In addition to saving energy, their homes allow personalization through their Choice Plans™ and design upgrades.
Their long-term business strategy focuses on providing their customers with quality homes, while seeking to maximize their return on invested capital over time. Beazer Homes’ legacy includes building homes for America’s families for many years. Beazer Homes has been listed on the New York Stock Exchange since 1994 under the ticker symbol “BZH”.
Nearby Homes
- Amira - Signature Collection
- Amira - 45'
- 20703 Mustang Turn Ln
- Amira - Heritage Collection
- 19914 Paint Horse Dr
- 19835 Epona Creek Dr
- 19815 Epona Creek Dr
- 20218 Tealpointe Ridge Ln
- 20326 Tealpointe Ridge Ln
- Amira - 60'
- Amira - 50'
- 21238 Jacaranda Blossom Way
- 21402 Jacaranda Blossom Way
- 21003 Cook Rd
- 19511 Fm 2920 Rd
- 19511 Fm 2920 Rd
- 20719 Tealpointe Ridge Ln
- 20530 Draper Rd
- 19603 Fm 2920 Rd
- Amira - Hilltop Collection
