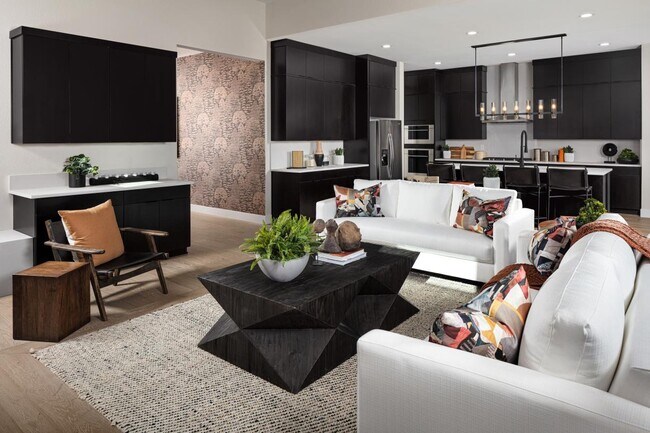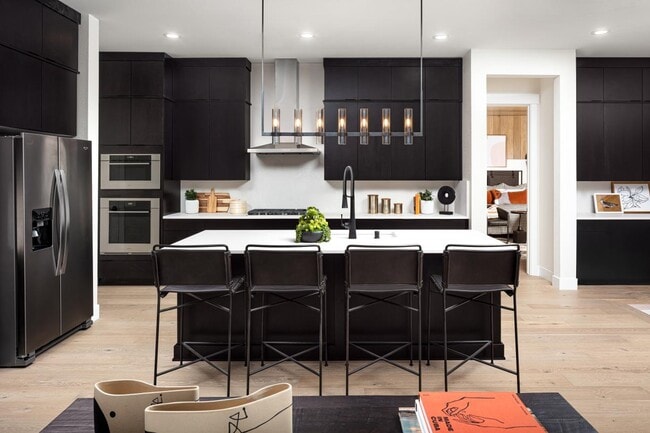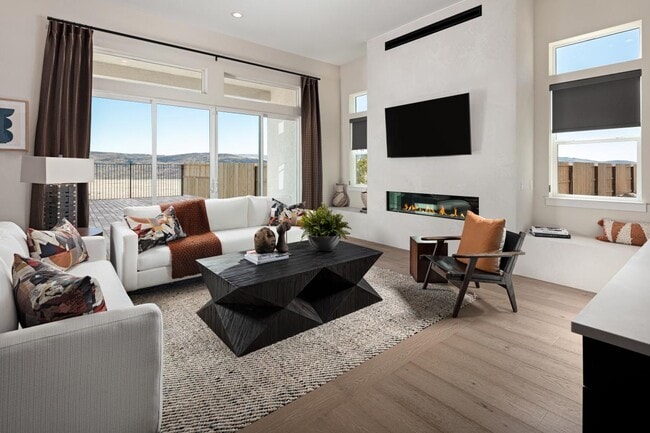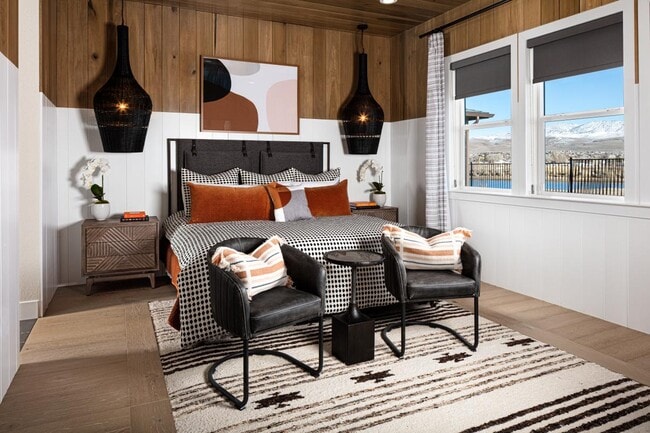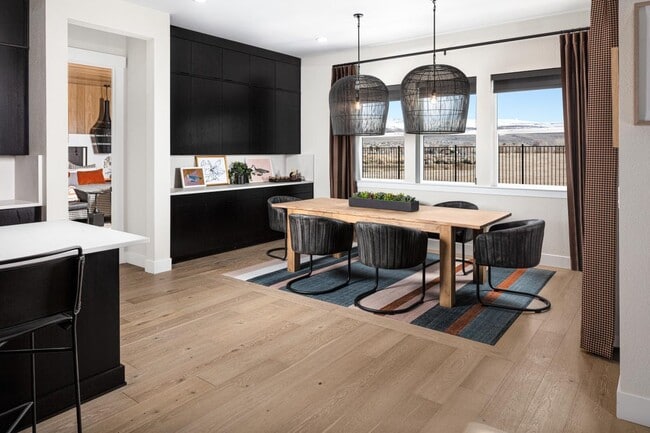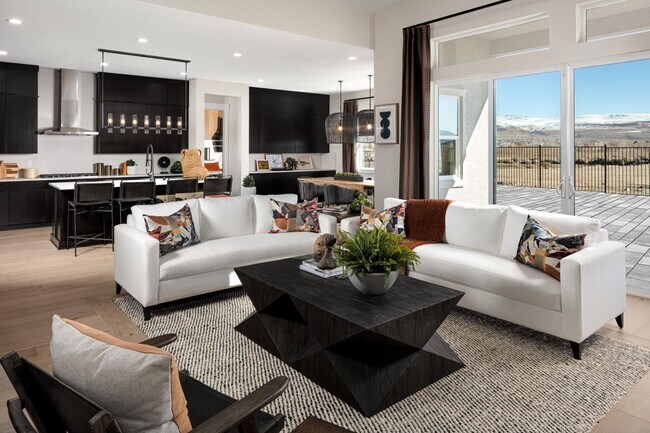
Sparks, NV 89436
Estimated payment starting at $4,391/month
Highlights
- Fitness Center
- Active Adult
- Primary Bedroom Suite
- New Construction
- Gourmet Kitchen
- Modern Farmhouse Architecture
About This Floor Plan
From its soaring foyer and sizable home office to its expansive 3-car garage, there is something to discover around every turn of the Martine home design. The open, well-appointed kitchen with stainless steel KitchenAid appliances is accessible to the bright casual dining area, and is highlighted by a large center island and breakfast bar, generous counter and cabinet space, and ample walk-in pantry. The spacious great room opens up to the large covered patio. The stunning primary bedroom suite is enhanced by a spacious walk-in closet and beautiful primary bath with dual vanities, large luxe shower with seat, and private water closet. The secondary bedroom features a roomy closet and shared hall bath. Additional highlights include a convenient powder room and everyday entry with drop zone, centrally located laundry, and additional storage.
Builder Incentives
Take advantage of limited-time incentives on select homes during Toll Brothers Holiday Savings Event, 11/8-11/30/25.* Choose from a wide selection of move-in ready homes, homes nearing completion, or home designs ready to be built for you.
Sales Office
| Monday - Tuesday |
10:00 AM - 5:00 PM
|
| Wednesday |
12:00 PM - 5:00 PM
|
| Thursday - Saturday |
10:00 AM - 5:00 PM
|
| Sunday |
12:00 PM - 5:00 PM
|
Home Details
Home Type
- Single Family
Parking
- 3 Car Attached Garage
- Front Facing Garage
Home Design
- New Construction
- Modern Farmhouse Architecture
- Patio Home
Interior Spaces
- 1-Story Property
- Formal Entry
- Great Room
- Open Floorplan
- Dining Area
- Flex Room
Kitchen
- Gourmet Kitchen
- Breakfast Bar
- Walk-In Pantry
- Double Oven
- Cooktop
- Built-In Microwave
- Stainless Steel Appliances
- Kitchen Island
Bedrooms and Bathrooms
- 2 Bedrooms
- Primary Bedroom Suite
- Walk-In Closet
- Powder Room
- Primary bathroom on main floor
- Private Water Closet
- Bathtub with Shower
- Walk-in Shower
Laundry
- Laundry Room
- Laundry on main level
Outdoor Features
- Covered Patio or Porch
Community Details
Recreation
- Pickleball Courts
- Fitness Center
- Community Indoor Pool
- Dog Park
Additional Features
- Active Adult
- Clubhouse
Map
Move In Ready Homes with this Plan
Other Plans in Regency at Stonebrook - Windsong Collection
About the Builder
- Regency at Stonebrook - Glenridge Collection
- Regency at Stonebrook - Sage Meadow Collection
- Regency at Stonebrook - Oakhill Collection
- Regency at Stonebrook - Windsong Collection
- 7505 Fallen Grove Ln Unit Sage Meadow 73
- 2126 Eaglehead Dr Unit Glenridge 121
- 2376 Newberry Way Unit Oakhill 125
- 2123 Eaglehead Dr Unit Glenridge 102
- 7511 Hoback Dr Unit Windsong 54
- 4234 White Feather Way Unit Lot 138
- 2850 Billie Dove Ct
- Sendero at Pioneer Meadows
- 2037 Elk Falls Way Unit Homesite 24
- 2041 Elk Falls Way Unit Homesite 25
- 7585 Ark Royal Way Unit Cordoba 35
- Pele at Pioneer Meadows
- 1728 Eagle Landing Dr Unit Homesite 1113
- 1531 Evangeline Dr Unit Tavira 64
- 7366 Black Pearl Dr Unit Tavira 81
- Tavira at Stonebrook

