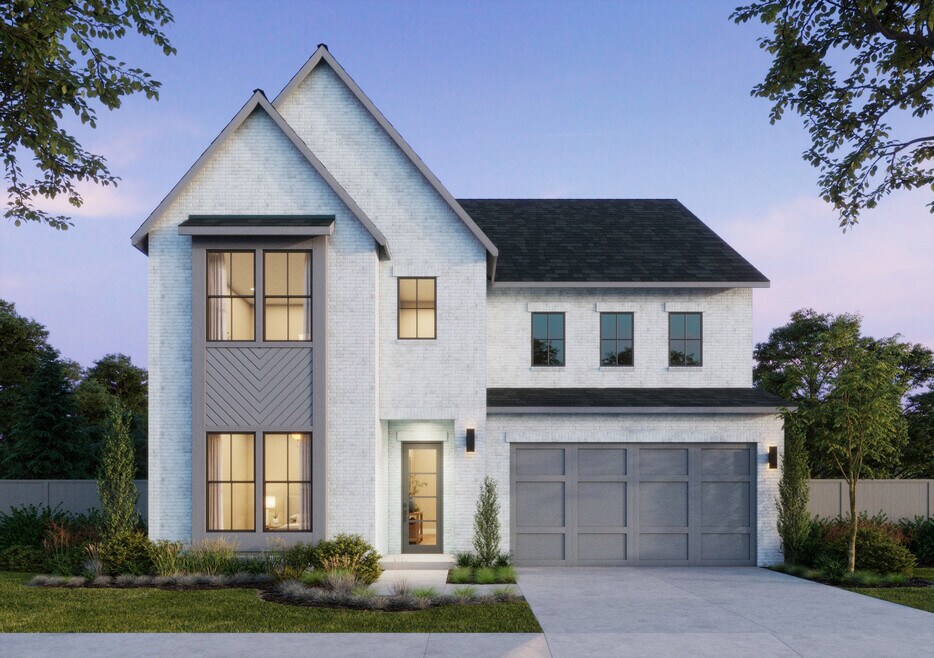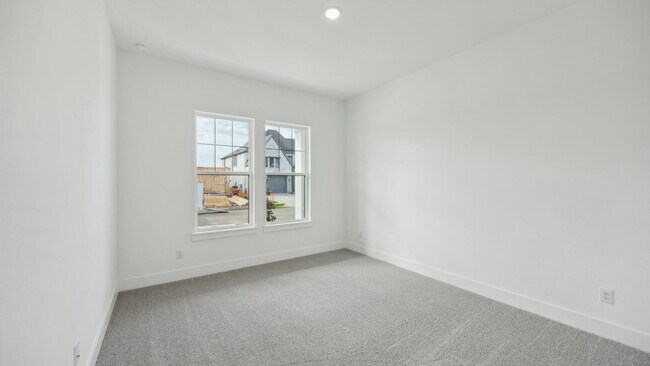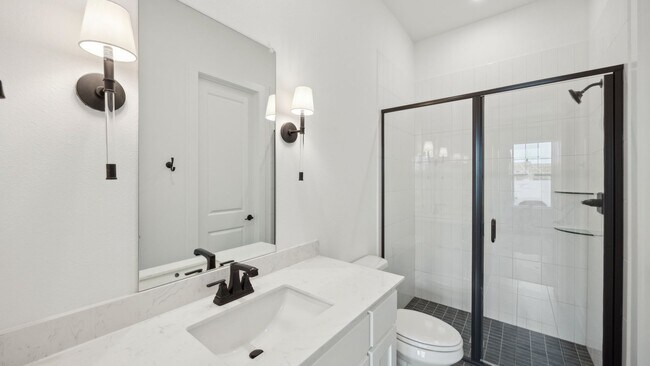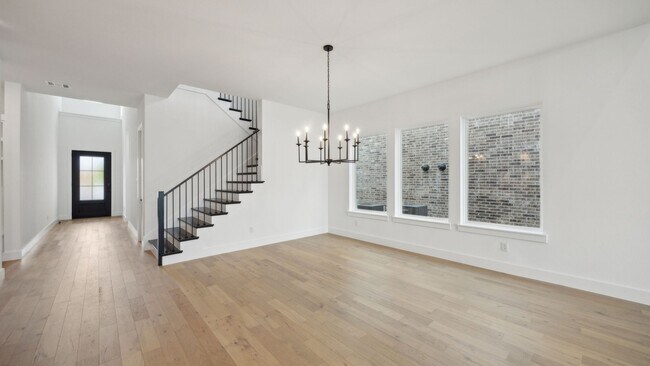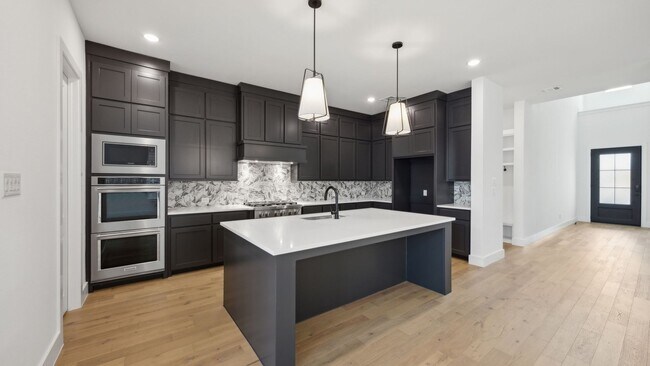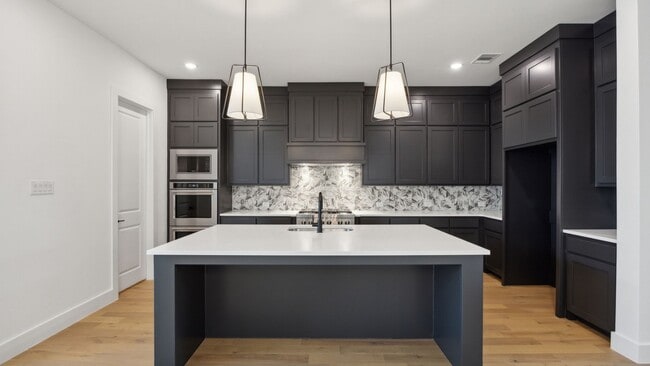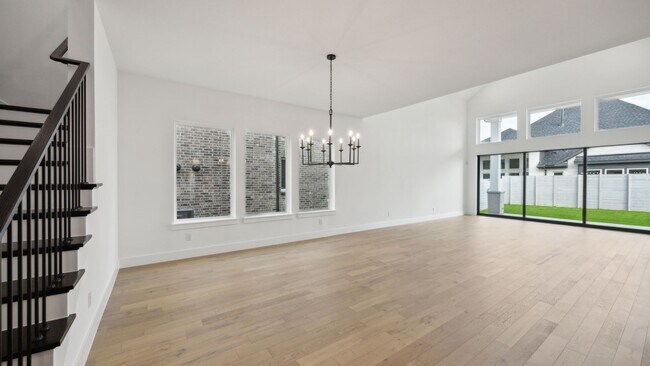
McKinney, TX 75071
Estimated payment starting at $4,565/month
Highlights
- New Construction
- Community Lake
- Freestanding Bathtub
- Lizzie Nell Cundiff Mcclure Elementary School Rated A-
- Clubhouse
- Engineered Wood Flooring
About This Floor Plan
Welcome to the Mason III, a beautifully designed home with nearly 3,600 square feet of luxurious living space, 4 bedrooms, 4.5 bathrooms, and a 3-car garage. This plan features a private guest suite downstairs, a gourmet chef’s kitchen, and a soaring two-story family room perfect for entertaining. The private owner’s suite offers Southgate’s signature spa-like bath, providing a serene retreat. Upstairs, enjoy two spacious bedrooms, each with its own bathroom, along with a game room and media room for endless fun. Customize your home with an optional bar off the game room or a sliding door for seamless indoor-outdoor living on the covered patio!
Builder Incentives
For a limited time, receive the gift of $10k in design center options, $10k in closing costs, or special move-in package on select homes.* See Community Sales Manager for details.
Sales Office
| Monday |
12:00 PM - 6:00 PM
|
| Tuesday |
10:00 AM - 6:00 PM
|
| Wednesday |
10:00 AM - 6:00 PM
|
| Thursday |
10:00 AM - 6:00 PM
|
| Friday |
10:00 AM - 6:00 PM
|
| Saturday |
10:00 AM - 6:00 PM
|
| Sunday |
12:00 PM - 6:00 PM
|
Home Details
Home Type
- Single Family
Lot Details
- Fenced Yard
- Landscaped
- Sprinkler System
- Lawn
Parking
- 3 Car Attached Garage
- Front Facing Garage
Home Design
- New Construction
- Spray Foam Insulation
Interior Spaces
- 2-Story Property
- Fireplace
- ENERGY STAR Qualified Windows
- Mud Room
- Smart Doorbell
- Family Room
- Combination Kitchen and Dining Room
- Game Room
Kitchen
- Walk-In Pantry
- Built-In Oven
- Cooktop
- Built-In Microwave
- Dishwasher
- Stainless Steel Appliances
- Kitchen Island
- Granite Countertops
- Quartz Countertops
- Tiled Backsplash
Flooring
- Engineered Wood
- Carpet
- Tile
Bedrooms and Bathrooms
- 4 Bedrooms
- Primary Bedroom on Main
- Walk-In Closet
- Powder Room
- Primary bathroom on main floor
- Marble Bathroom Countertops
- Dual Vanity Sinks in Primary Bathroom
- Private Water Closet
- Freestanding Bathtub
- Hydromassage or Jetted Bathtub
- Bathtub with Shower
- Walk-in Shower
Laundry
- Laundry Room
- Laundry on main level
- Washer and Dryer Hookup
Home Security
- Smart Thermostat
- Pest Guard System
Outdoor Features
- Covered Patio or Porch
Utilities
- Air Conditioning
- Central Heating
- Smart Home Wiring
- PEX Plumbing
- Tankless Water Heater
Community Details
Overview
- Community Lake
- Views Throughout Community
- Greenbelt
Amenities
- Clubhouse
- Community Center
Recreation
- Community Playground
- Lap or Exercise Community Pool
- Park
- Trails
Map
Other Plans in Lakeside District at Painted Tree - Painted Tree 50' Series
About the Builder
- Lakeside District at Painted Tree - Painted Tree 50' Series
- Village District at Painted Tree - Village District
- 2900 Barbary Rd
- 2904 Barbary Rd
- 4108 Hibiscus Dr
- 3905 Mescalbean Dr
- 4108 Slate St
- 4100 Explorer Way
- 3904 Mescalbean Dr
- Lakeside District at Painted Tree - Inspiration Collection 60 at Painted Tree
- 2704 Andesite Rd
- Lakeside District at Painted Tree - Discovery Collection at Painted Tree
- Village District at Painted Tree - Carriage Collection at Painted Tree
- Village District at Painted Tree - Discovery Collection at Painted Tree
- 2917 Andesite Rd
- 2951 Andesite Rd
- 2913 Andesite Rd
- Lakeside District at Painted Tree - Painted Tree - South
- Lakeside District at Painted Tree - Inspiration Collection 70 at Painted Tree
- Lakeside District at Painted Tree - Painted Tree 60' Series
