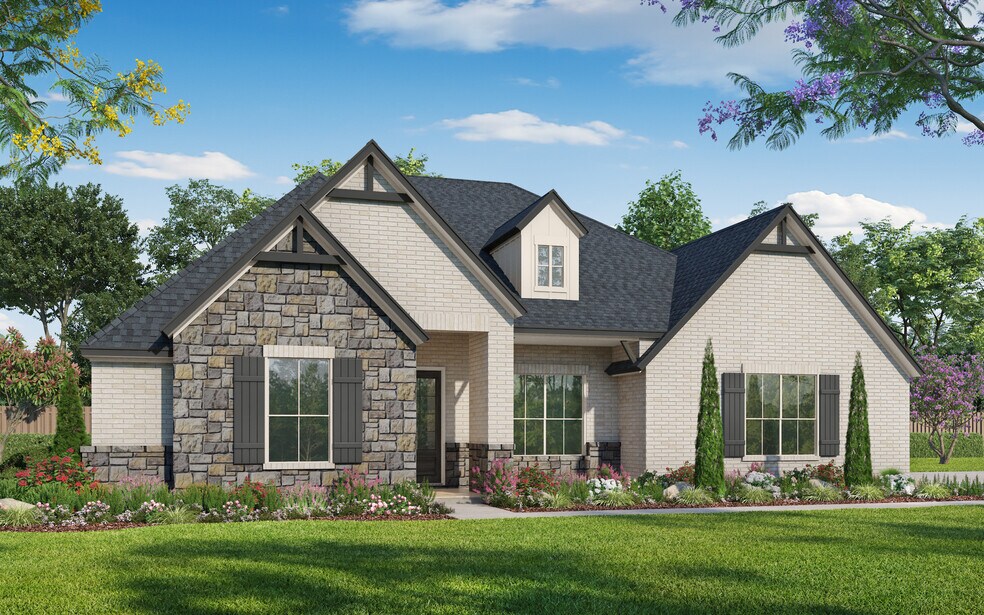
Estimated payment starting at $4,087/month
Highlights
- New Construction
- Primary Bedroom Suite
- Breakfast Area or Nook
- New Waverly Elementary School Rated A-
- Covered Patio or Porch
- Walk-In Pantry
About This Floor Plan
The Mason Plan offers a perfect blend of space, flexibility, and comfort for today’s modern family. This thoughtfully designed home features 5 bedrooms and 3 baths, with an optional study in lieu of Bedroom 5 for those needing a private workspace. The open-concept layout connects the spacious family room, kitchen, and breakfast area, creating an ideal setting for entertaining or everyday living.
The large master bedroom provides a true retreat, complete with a generous walk-in closet and luxurious bath. High ceilings throughout the home enhance the open, airy feel.
Enjoy outdoor living on the covered patio, with an optional extended covered patio available for even more space to relax or entertain. The 3-car side-load garage includes a workshop area, which can be converted into an optional sixth bedroom or media room to suit your lifestyle.
The Mason Plan combines elegant design, practical features, and versatile options—making it the perfect choice for families seeking both comfort and customization.
Sales Office
Home Details
Home Type
- Single Family
HOA Fees
- $63 Monthly HOA Fees
Parking
- 3 Car Attached Garage
- Side Facing Garage
Home Design
- New Construction
Interior Spaces
- 2,694 Sq Ft Home
- 1-Story Property
- Formal Entry
- Family Room
- Formal Dining Room
Kitchen
- Breakfast Area or Nook
- Eat-In Kitchen
- Breakfast Bar
- Walk-In Pantry
- Kitchen Island
Bedrooms and Bathrooms
- 5-6 Bedrooms
- Primary Bedroom Suite
- Walk-In Closet
- 3 Full Bathrooms
- Primary bathroom on main floor
- Double Vanity
- Private Water Closet
- Bathtub with Shower
- Walk-in Shower
Laundry
- Laundry Room
- Laundry on main level
Additional Features
- Covered Patio or Porch
- Minimum 1 Acre Lot
Map
Other Plans in The Manors
About the Builder
- The Manors
- The Manors
- 0 Ponderosa Dr Unit 8772260
- 0 Mount Zion Rd
- TBD Mount Zion Rd
- 0 Tbd Rogers Rd
- 6159 Alans Memorial Ln
- 6141 Alans Memorial Ln
- 6123 Alans Memorial Ln
- 6160 Alans Memorial Ln
- 6142 Alans Memorial Ln
- 00 Joyner Rd
- 6087 Alans Memorial Ln
- 6124 Alans Memorial Ln
- 6106 Alans Memorial Ln
- 1087 Jones Rd
- 6070 Alans Memorial Ln
- 6052 Alans Memorial Ln
- 6034 Alans Memorial Ln
- 6016 Alans Memorial Ln



