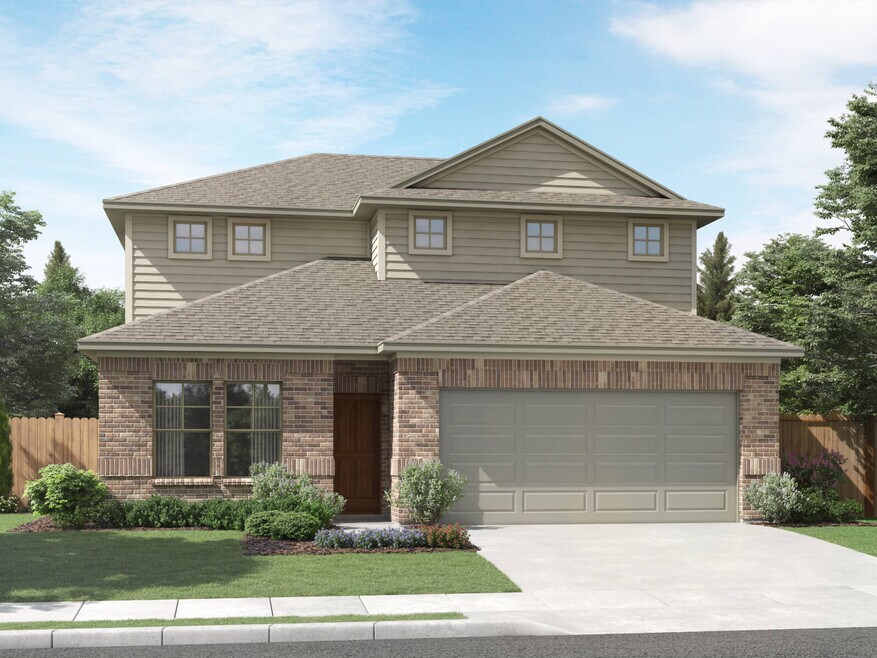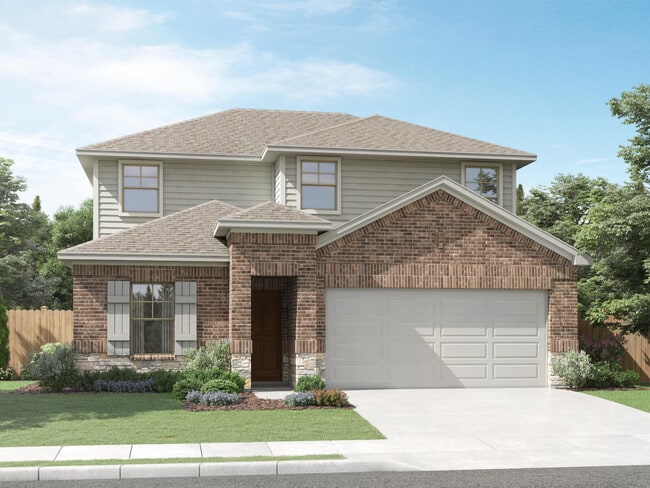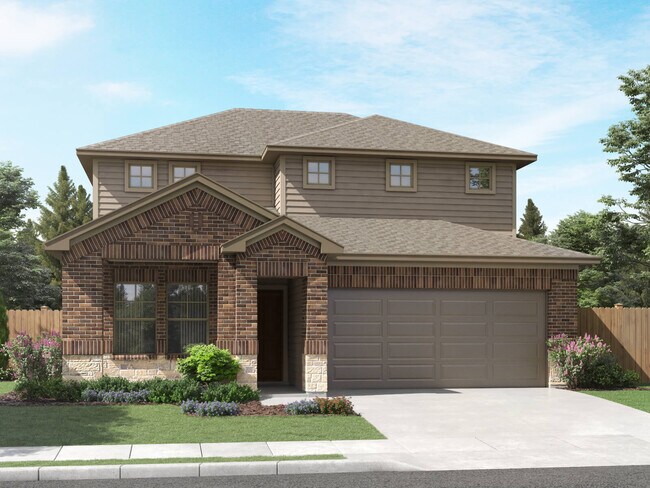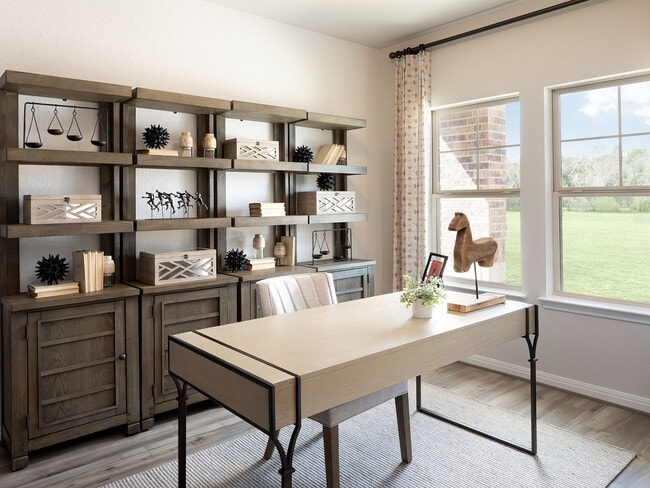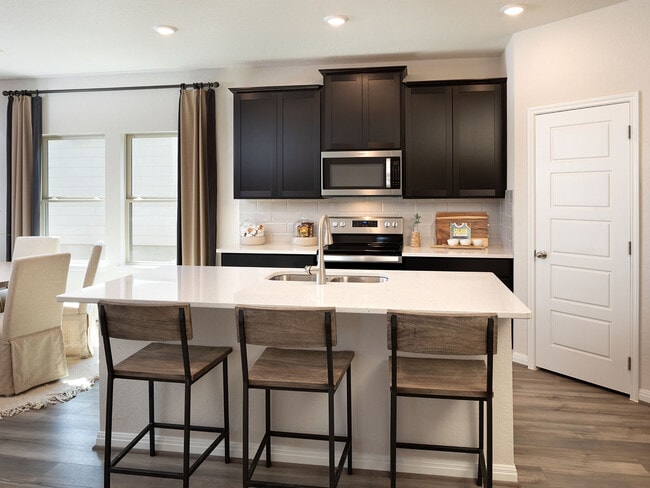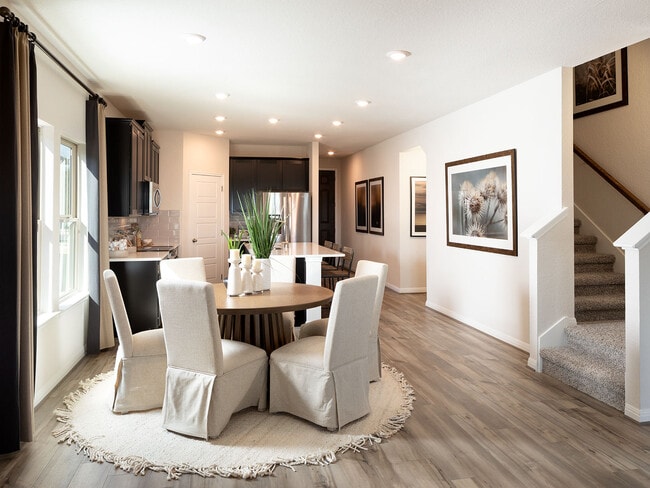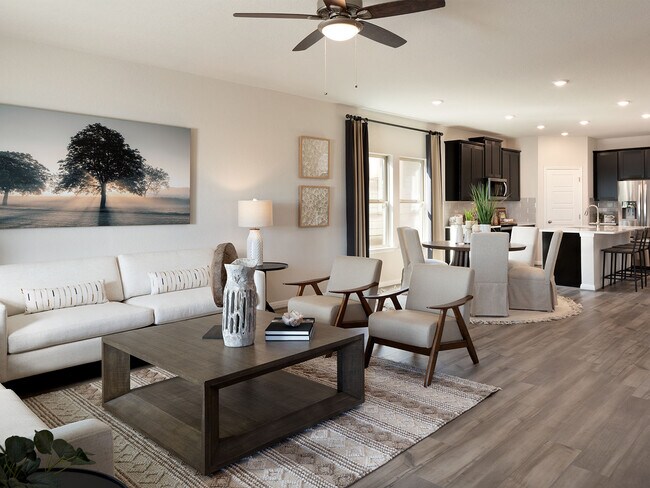
Estimated payment starting at $2,390/month
Total Views
945
4
Beds
2.5
Baths
2,404
Sq Ft
$156
Price per Sq Ft
Highlights
- New Construction
- Primary Bedroom Suite
- Great Room
- Harlan High School Rated A-
- Main Floor Primary Bedroom
- Granite Countertops
About This Floor Plan
Unwind in the Matador's private main floor primary suite, complete with a sizeable walk-in closet and bath. Versatile flex space is ideal as a home office or formal dining room. Upstairs, everyone will love the spacious game room.
Sales Office
Hours
| Monday | Appointment Only |
| Tuesday - Saturday |
10:00 AM - 6:00 PM
|
| Sunday |
12:00 PM - 6:00 PM
|
Sales Team
Sean Fehrenbacher
Office Address
14806 Rainwater Trl
San Antonio, TX 78253
Driving Directions
Home Details
Home Type
- Single Family
Lot Details
- Fenced Yard
- Landscaped
- Lawn
HOA Fees
- $42 Monthly HOA Fees
Parking
- 2 Car Attached Garage
- Front Facing Garage
Taxes
- Special Tax
Home Design
- New Construction
- Spray Foam Insulation
Interior Spaces
- 2-Story Property
- Ceiling Fan
- Recessed Lighting
- Window Treatments
- Smart Doorbell
- Great Room
- Dining Area
- Game Room
- Flex Room
Kitchen
- Eat-In Kitchen
- Breakfast Bar
- Walk-In Pantry
- Built-In Range
- Built-In Microwave
- ENERGY STAR Qualified Dishwasher
- Dishwasher
- Kitchen Island
- Granite Countertops
- Disposal
Flooring
- Carpet
- Tile
- Vinyl
Bedrooms and Bathrooms
- 4 Bedrooms
- Primary Bedroom on Main
- Primary Bedroom Suite
- Walk-In Closet
- Powder Room
- Primary bathroom on main floor
- Secondary Bathroom Double Sinks
- Private Water Closet
- Bathtub with Shower
- Walk-in Shower
Laundry
- Laundry Room
- Laundry on main level
- Washer and Dryer
Home Security
- Smart Lights or Controls
- Smart Thermostat
- Pest Guard System
Eco-Friendly Details
- Green Certified Home
Outdoor Features
- Patio
- Front Porch
Utilities
- Central Heating and Cooling System
- Programmable Thermostat
- Smart Outlets
- PEX Plumbing
- High Speed Internet
- Cable TV Available
Map
Move In Ready Homes with this Plan
Other Plans in Thomas Pond
About the Builder
Opening the door to a Life. Built. Better.® Since 1985.
From money-saving energy efficiency to thoughtful design, Meritage Homes believe their homeowners deserve a Life. Built. Better.® That’s why they're raising the bar in the homebuilding industry.
Nearby Homes
- Thomas Pond
- Bear Creek
- Morgan Heights - Eventide Collection
- 6434 Velma Path
- 6323 Mifflin
- Morgan Meadows - Eventide Collection
- 5442 Trinity Coal
- Timber Creek
- 15026 Homing Meadow
- 14970 Fischer Garden
- 14930 Fischer Garden
- 15001 Fischer Garden
- 14939 Fischer Garden
- 14974 Fischer Garden
- 14962 Fischer Garden
- 14982 Fischer Garden
- 14978 Fischer Garden
- 14966 Fischer Garden
- 6623 Velma Path
- 14427 Inspiration Point
