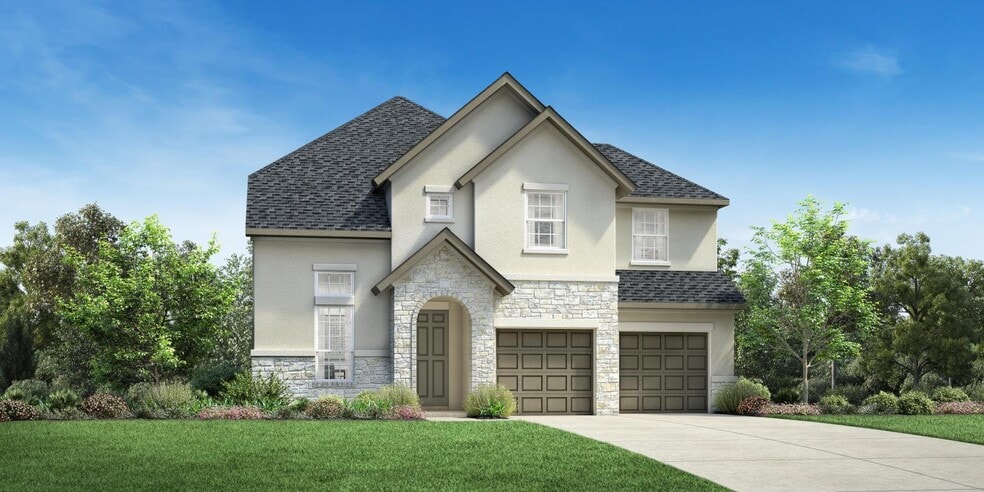
Estimated payment starting at $3,199/month
Highlights
- Golf Club
- Waterpark
- New Construction
- Jan Schiff Elementary School Rated A
- Fitness Center
- Gourmet Kitchen
About This Floor Plan
Well-designed urban family living. The Matagorda's inviting covered porch entry and welcoming two-story foyer open onto the bright casual dining area, spacious great room, and views to the desirable covered patio beyond. The well-equipped gourmet kitchen is highlighted by a large center island with breakfast bar, plenty of counter and cabinet space, and sizable walk-in pantry. The wonderful primary bedroom suite is complete with a charming tray ceiling, generous walk-in closet, and deluxe primary bath with dual-sink vanity, large soaking tub, luxe shower, and private water closet. Central to a generous loft, secondary bedrooms feature walk-in closets and shared hall bath with dual-sink vanity. Additional highlights include a desirable first floor bedroom suite with closet and shared hall bath, versatile office, convenient everyday entry, centrally located laundry, and additional storage.
Sales Office
| Monday |
10:00 AM - 6:00 PM
|
| Tuesday |
10:00 AM - 6:00 PM
|
| Wednesday |
2:00 PM - 6:00 PM
|
| Thursday |
10:00 AM - 6:00 PM
|
| Friday |
10:00 AM - 6:00 PM
|
| Saturday |
10:00 AM - 6:00 PM
|
| Sunday |
12:00 PM - 6:00 PM
|
Home Details
Home Type
- Single Family
Parking
- 2 Car Attached Garage
- Front Facing Garage
Home Design
- New Construction
Interior Spaces
- 2-Story Property
- Tray Ceiling
- Formal Entry
- Great Room
- Dining Area
- Home Office
- Loft
Kitchen
- Gourmet Kitchen
- Breakfast Bar
- Walk-In Pantry
- Built-In Range
- Built-In Microwave
- Dishwasher
- Kitchen Island
- Kitchen Fixtures
Bedrooms and Bathrooms
- 4 Bedrooms
- Primary Bedroom on Main
- Primary Bedroom Suite
- Dual Closets
- Walk-In Closet
- 3 Full Bathrooms
- Primary bathroom on main floor
- Double Vanity
- Private Water Closet
- Bathroom Fixtures
- Freestanding Bathtub
- Soaking Tub
- Bathtub with Shower
- Walk-in Shower
Laundry
- Laundry Room
- Laundry on main level
- Washer and Dryer Hookup
Utilities
- Central Heating and Cooling System
- High Speed Internet
- Cable TV Available
Additional Features
- Covered Patio or Porch
- Lawn
Community Details
Overview
- Property has a Home Owners Association
- Community Lake
Amenities
- Amphitheater
- Community Gazebo
- Community Fire Pit
- Event Center
- Recreation Room
Recreation
- Golf Club
- Tennis Courts
- Pickleball Courts
- Community Playground
- Fitness Center
- Waterpark
- Community Pool
- Park
- Event Lawn
- Hiking Trails
- Trails
Map
Other Plans in Sienna - Villa Collection
About the Builder
- Sienna - Village of Anderson Springs 50'
- Sienna - 65'
- Sienna - 65' - Valencia
- 8530 Canefield
- 00 Ramble Creek Dr
- 0000 N Lawson Rd Rear Dr
- 00 Pin Oak Ct
- 3603 Pin Oak Ct
- 0 Highway 6 Unit 58278418
- 0 Saddle Dr Unit 22116087
- 0 Cicada Dr
- 2015 Olivos St
- 0 Knight Rd Unit 17587135
- Sienna - 40'
- 3414 Garden Oaks St
- 3411 Garden Oaks St
- 3410 Garden Oaks St
- 2807 Peninsulas Dr
- 155 Island Blvd
- 2823 Plantation Lakes Dr
