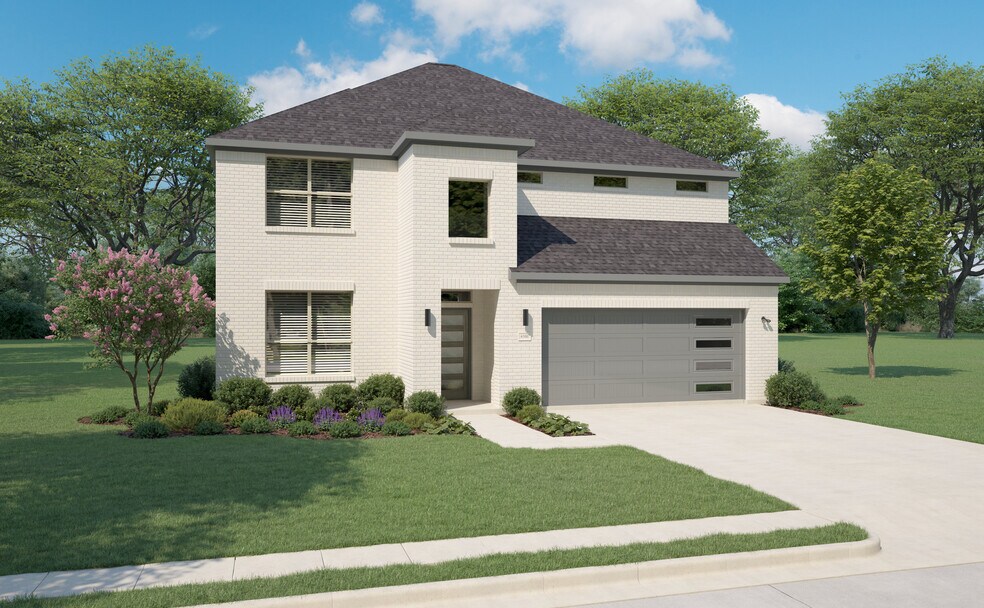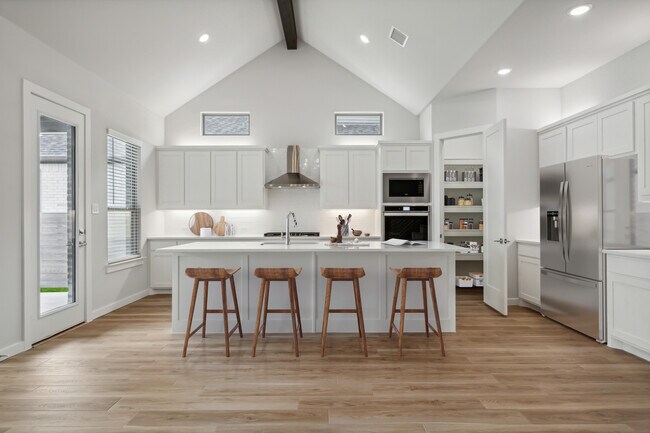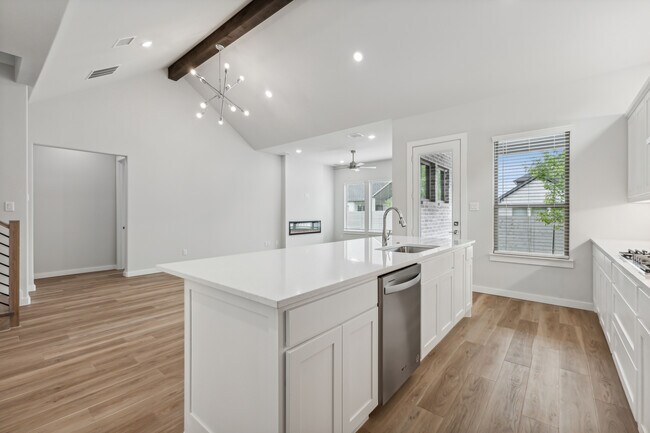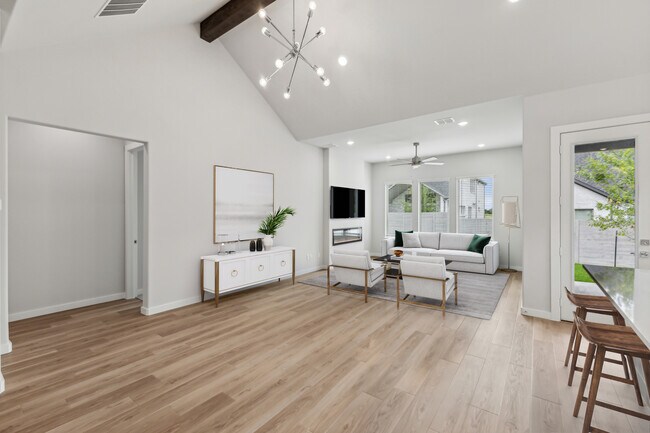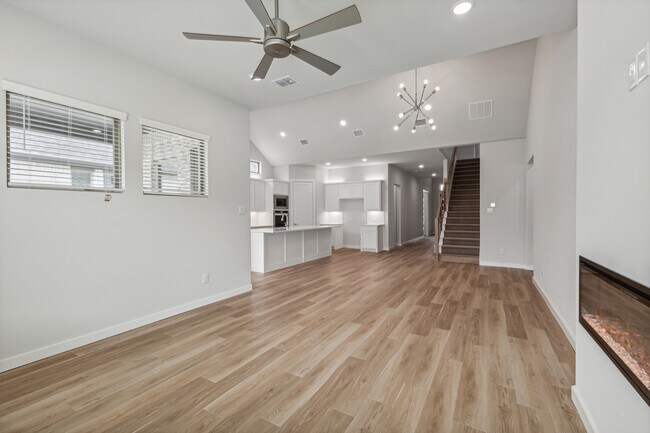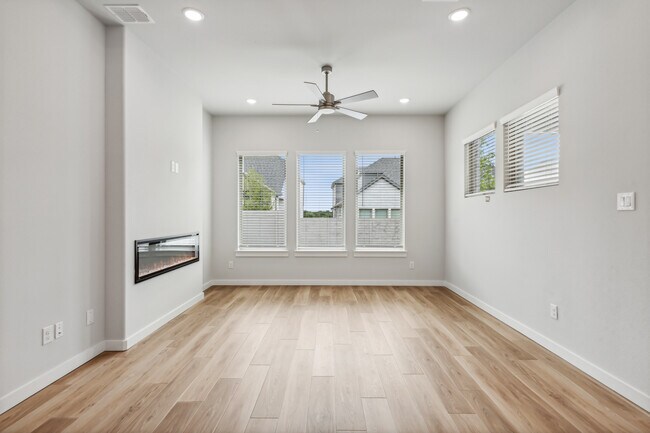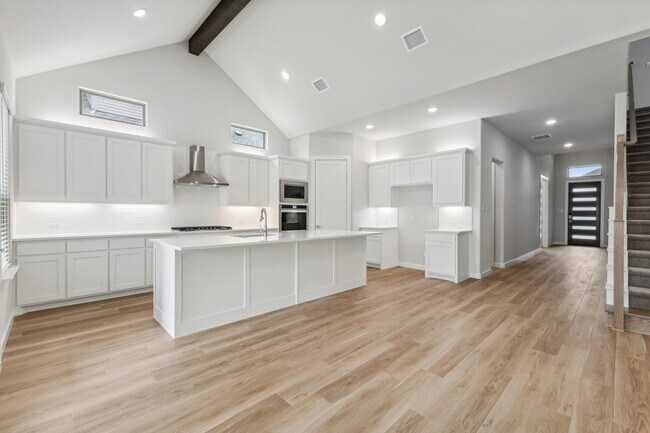Starting from $682,900
Lakeside District at Painted Tree - Painter Series - 50' Lots
McKinney, TX 75071
Estimated payment starting at $4,372/month
Total Views
33
5
Beds
4
Baths
3,589
Sq Ft
$190
Price per Sq Ft
Highlights
- New Construction
- ENERGY STAR Certified Homes
- Clubhouse
- Lizzie Nell Cundiff Mcclure Elementary School Rated A-
- Community Lake
- Vaulted Ceiling
About This Floor Plan
The Matisse is an expressive design balancing structure and grace to create serenity. The home office is tucked behind double doors for privacy. Store file cabinets and printer paper in the closet for a sleek, Zoom meeting ready look. No need for a home office? A yoga mat, plants and essential oils are all you need to get your Chaturanga on. Head out to your contemporary kitchen for a snack. The basil is thriving now that youve placed it in the dining room window. Your spacious game room serves many purposes throughout the day, including a homework center or a cozy den. Everyone can enjoy popcorn and a movie in the media room before its time to say good night.
Sales Office
Hours
| Monday |
10:00 AM - 6:00 PM
|
| Tuesday |
10:00 AM - 6:00 PM
|
| Wednesday |
10:00 AM - 6:00 PM
|
| Thursday |
10:00 AM - 6:00 PM
|
| Friday |
10:00 AM - 6:00 PM
|
| Saturday |
10:00 AM - 6:00 PM
|
| Sunday |
12:00 PM - 6:00 PM
|
Office Address
4813 Sagan Dr
McKinney, TX 75071
Driving Directions
Home Details
Home Type
- Single Family
HOA Fees
- $90 Monthly HOA Fees
Parking
- 2 Car Attached Garage
- Insulated Garage
- Front Facing Garage
Taxes
- No Special Tax
Home Design
- New Construction
- Spray Foam Insulation
Interior Spaces
- 2-Story Property
- Vaulted Ceiling
- Ceiling Fan
- Blinds
- Mud Room
- Formal Entry
- Family Room
- Combination Kitchen and Dining Room
- Home Office
- Game Room
- Smart Thermostat
Kitchen
- Walk-In Pantry
- Double Oven
- Convection Oven
- Range Hood
- ENERGY STAR Qualified Appliances
- Kitchen Island
- Quartz Countertops
- Tiled Backsplash
- Built-In Trash or Recycling Cabinet
Flooring
- Carpet
- Luxury Vinyl Plank Tile
Bedrooms and Bathrooms
- 5 Bedrooms
- Walk-In Closet
- 4 Full Bathrooms
- Quartz Bathroom Countertops
- Dual Vanity Sinks in Primary Bathroom
- Walk-in Shower
Laundry
- Laundry Room
- Laundry on main level
Utilities
- Heating System Uses Gas
- Smart Home Wiring
- Tankless Water Heater
Additional Features
- ENERGY STAR Certified Homes
- Covered Patio or Porch
Community Details
Overview
- Association fees include lawn maintenance, ground maintenance
- Community Lake
- Views Throughout Community
- Greenbelt
Amenities
- Clubhouse
- Community Center
Recreation
- Community Playground
- Lap or Exercise Community Pool
- Park
- Trails
Map
About the Builder
Trophy Signature Homes is dedicated to creating high-quality, energy-efficient homes designed with modern features and innovative designs. As part of Green Brick Partners, the company benefits from the strong support and resources of a leading diversified homebuilding and land development firm.
At Trophy Signature Homes, a culture of integrity, innovation, and inclusivity is fostered. The company believes that a supportive and dynamic work environment not only benefits employees but also enhances the quality of homes and customer satisfaction. The team is encouraged to think creatively, collaborate effectively, and always strive for excellence.
Nearby Homes
- Lakeside District at Painted Tree - Painter Series - 50' Lots
- 3608 Teasdale Dr
- 4608 Morgan St
- 3512 Teasdale Dr
- 4613 Morgan St
- 3429 Teasdale Dr
- 3428 Teasdale Dr
- 3421 Teasdale Dr
- 3420 Teasdale Dr
- 3413 Teasdale Dr
- 3412 Teasdale Dr
- 4112 Tuckerman S
- Woodland District at Painted Tree - Painted Tree Woodland West
- Lakeside District at Painted Tree - Inspiration Collection 70 at Painted Tree
- Woodland District at Painted Tree - Painted Tree 60' Lots
- Woodland District at Painted Tree - Painted Tree 50' Lots
- Lakeside District at Painted Tree - Painted Tree Lakeside
- Woodland District at Painted Tree - Painted Tree 70' Lots
- Lakeside District at Painted Tree - Painted Tree - Woodland West
- 2913 Andesite Rd

