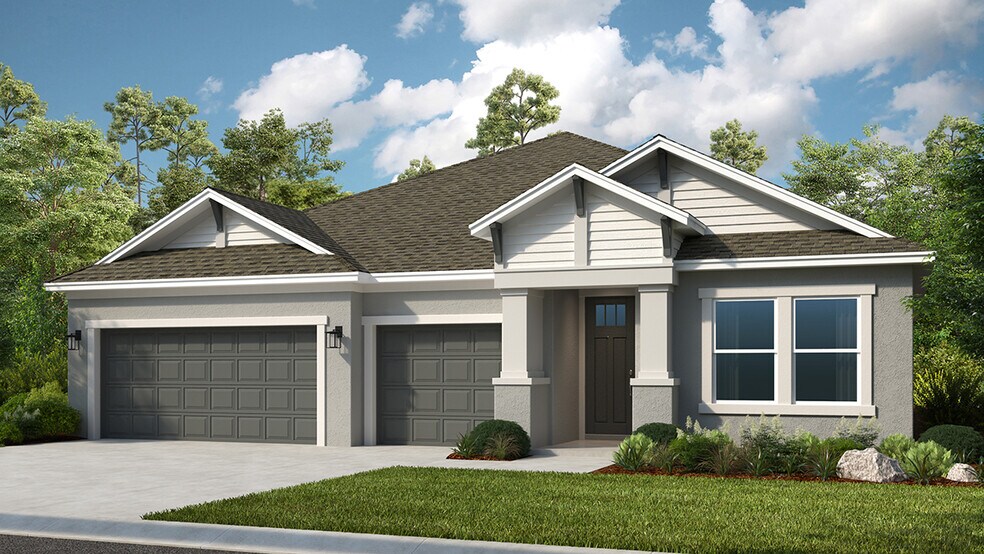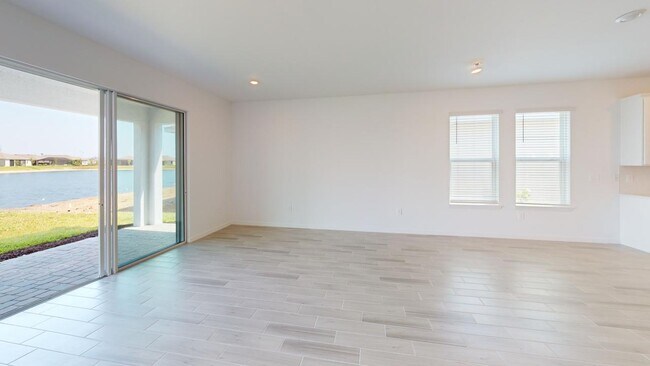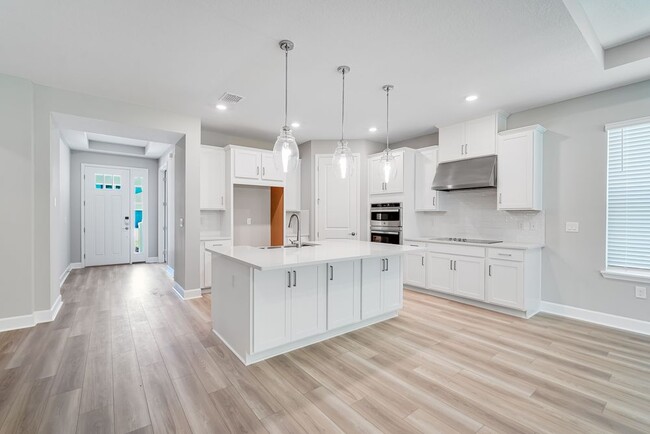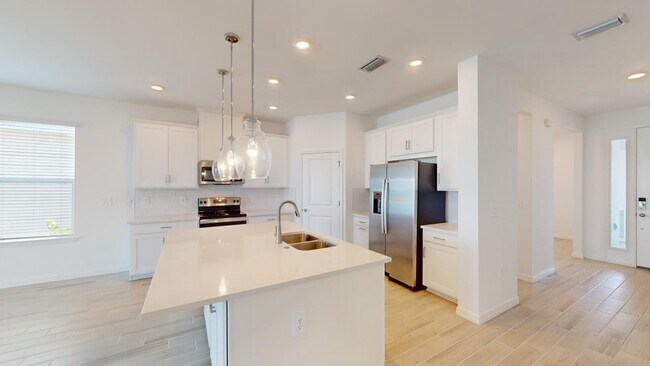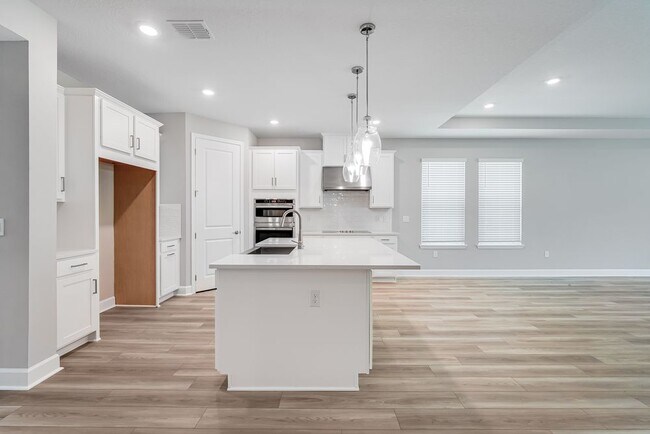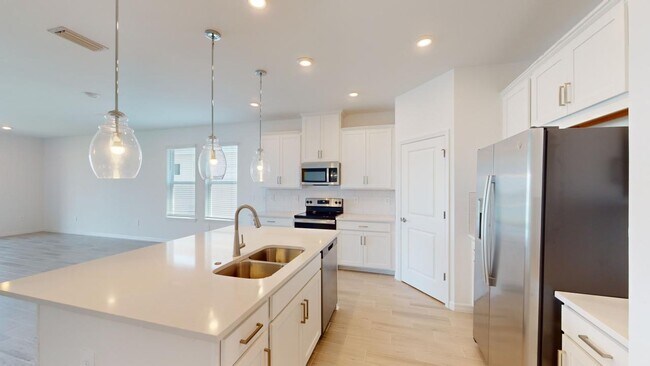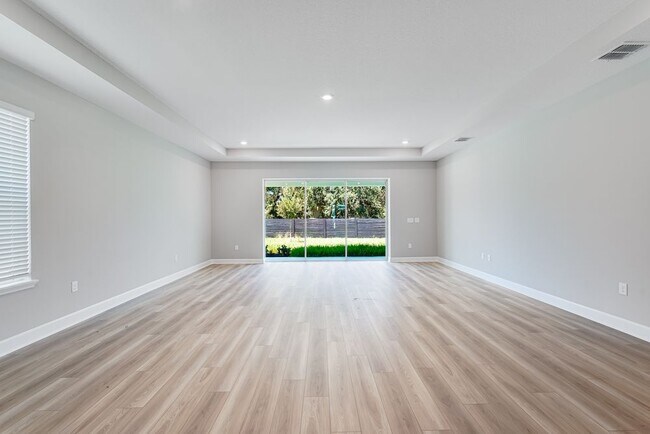
Estimated payment starting at $3,006/month
Total Views
1,305
3
Beds
2.5
Baths
2,443
Sq Ft
$174
Price per Sq Ft
Highlights
- Fitness Center
- Primary Bedroom Suite
- Clubhouse
- New Construction
- Gated Community
- Lanai
About This Floor Plan
The Maui is a spacious 3 bedroom, 2.5 bath home boasting more than 2,400 square feet. At the heart of the home is an open-concept layout perfect for entertaining, with a kitchen overlooking the dining area and gathering room. Over-sized sliding glass doors open to a covered lanai to enjoy Florida's climate year-round. The primary suite is a spacious retreat with a spa-like primary bath including a large walk-in shower, walk-in closet and private commode. The two roomy secondary bedrooms feature walk-in closets and share a bathroom. This modern floor plan is very flexible. Choose options and upgrades like a gourmet kitchen, private study, or an outdoor kitchen.
Sales Office
Hours
| Monday |
10:00 AM - 5:00 PM
|
| Tuesday |
10:00 AM - 5:00 PM
|
| Wednesday |
1:00 PM - 5:00 PM
|
| Thursday |
10:00 AM - 5:00 PM
|
| Friday |
10:00 AM - 5:00 PM
|
| Saturday |
10:00 AM - 5:00 PM
|
| Sunday |
12:00 PM - 5:00 PM
|
Sales Team
Jordany Cormier
Office Address
16132 Old Fox Trl
Port Charlotte, FL 33953
Driving Directions
Home Details
Home Type
- Single Family
HOA Fees
- $341 Monthly HOA Fees
Parking
- 3 Car Attached Garage
- Front Facing Garage
- Tandem Garage
Home Design
- New Construction
Interior Spaces
- 1-Story Property
- Great Room
- Combination Kitchen and Dining Room
- Flex Room
Kitchen
- Walk-In Pantry
- Kitchen Island
Bedrooms and Bathrooms
- 3 Bedrooms
- Primary Bedroom Suite
- Walk-In Closet
- Powder Room
- Primary bathroom on main floor
- Secondary Bathroom Double Sinks
- Dual Vanity Sinks in Primary Bathroom
- Private Water Closet
- Bathtub with Shower
- Walk-in Shower
Laundry
- Laundry Room
- Laundry on main level
Outdoor Features
- Lanai
- Porch
Community Details
Recreation
- Tennis Courts
- Pickleball Courts
- Bocce Ball Court
- Fitness Center
- Community Pool
- Dog Park
- Event Lawn
Additional Features
- Clubhouse
- Gated Community
Map
Other Plans in Cove at West Port
About the Builder
Taylor Morrison is a publicly traded homebuilding and land development company headquartered in Scottsdale, Arizona. The firm was established in 2007 following the merger of Taylor Woodrow and Morrison Homes and operates under the ticker symbol NYSE: TMHC. With a legacy rooted in home construction dating back over a century, Taylor Morrison focuses on designing and building single-family homes, townhomes, and master-planned communities across high-growth U.S. markets. The company also provides integrated financial services, including mortgage and title solutions, through its subsidiaries. Over the years, Taylor Morrison has expanded through strategic acquisitions, including AV Homes and William Lyon Homes, strengthening its presence in multiple states. Recognized for its operational scale and industry influence, the company continues to emphasize sustainable building practices and customer-focused development.
Nearby Homes
- Cove at West Port
- 764 Bowman Terrace
- 336 Bowman Terrace
- 907 Bowman Terrace
- 883 Bowman Terrace
- 1263 Bowman Terrace
- 923 Bowman Terrace
- Cove at West Port - Express
- 15530 Ravine Ave
- 939 Bowman Terrace
- 1189 Miliken Terrace
- 756 Bowman Terrace
- 15498 Factory Ave
- 955 Bowman Terrace
- 1236 Miliken Terrace
- Cove at West Port - Tradition
- West Port Single Family Homes
- 15579 Maynard Ave
- 1270 Miliken Terrace
- 1278 Miliken Terrace
