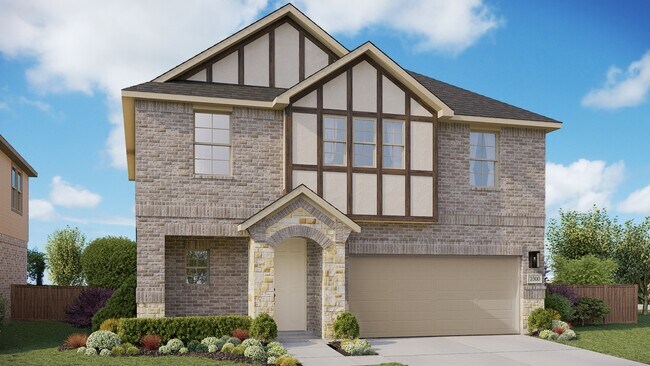
Estimated payment starting at $2,312/month
Highlights
- New Construction
- Great Room
- Pickleball Courts
- Primary Bedroom Suite
- Game Room
- Covered Patio or Porch
About This Floor Plan
The Maui offers a perfect balance of openness, versatility, and modern design. With spacious living areas, a thoughtfully designed kitchen, and flexible options, this home is ideal for families seeking both comfort and style. Main Floor: Step inside through the welcoming foyer, which opens to a versatile flex room—perfect for a home office or study. The heart of the home features a bright, open kitchen, dining room, and great room, creating the ideal space for entertaining or family gatherings. A covered patio extends your living area outdoors, while a powder bath and 2-car garage add everyday convenience. Second Floor: Upstairs, unwind in the spacious owner’s suite featuring a luxurious primary bath and large walk-in closet. Three additional bedrooms, a full bath, and a conveniently located laundry room offer functionality for the entire family. The large game room provides an inviting space for movie nights or playtime.
Sales Office
| Monday |
12:00 PM - 6:00 PM
|
| Tuesday - Saturday |
10:00 AM - 6:00 PM
|
| Sunday |
12:00 PM - 6:00 PM
|
Home Details
Home Type
- Single Family
HOA Fees
- $42 Monthly HOA Fees
Parking
- 2 Car Attached Garage
- Front Facing Garage
Taxes
- No Municipal Utility District Tax
Home Design
- New Construction
Interior Spaces
- 2,300 Sq Ft Home
- 2-Story Property
- Recessed Lighting
- Great Room
- Open Floorplan
- Dining Area
- Game Room
- Flex Room
Kitchen
- Eat-In Kitchen
- Breakfast Bar
- Walk-In Pantry
- Dishwasher
- Kitchen Island
- Disposal
Bedrooms and Bathrooms
- 4 Bedrooms
- Primary Bedroom Suite
- Walk-In Closet
- Powder Room
- Dual Vanity Sinks in Primary Bathroom
- Private Water Closet
- Bathtub with Shower
- Walk-in Shower
Laundry
- Laundry Room
- Laundry on upper level
- Washer and Dryer Hookup
Outdoor Features
- Covered Patio or Porch
Utilities
- Central Heating and Cooling System
- High Speed Internet
- Cable TV Available
Community Details
Overview
- Association fees include ground maintenance
Recreation
- Pickleball Courts
- Sport Court
- Community Playground
- Trails
Map
Other Plans in Stream Waters
About the Builder
Frequently Asked Questions
- Stream Waters
- Stream Waters
- 3237 Church Rd
- 0 Gravel Pit Rd Unit 23849903
- 1931 Monterrey Oak
- TBD Highway 90 Alternate
- 601 Oak Creek Pkwy
- 648 Oak Creek Pkwy
- 8976 Gila Ridge
- 155 Pastar Falls
- 166 Pastar Falls
- 371 Batey Rd Unit 4
- 371 Batey Rd
- 0 Good Luck Unit 1890822
- 925 Nolte Bend
- 00 Gravel Pit Rd
- 1717 Weissen Way
- 138 Pastar Falls
- 0 Fm 1117 Unit 21080651
- 133 Pastar Falls
Ask me questions while you tour the home.






