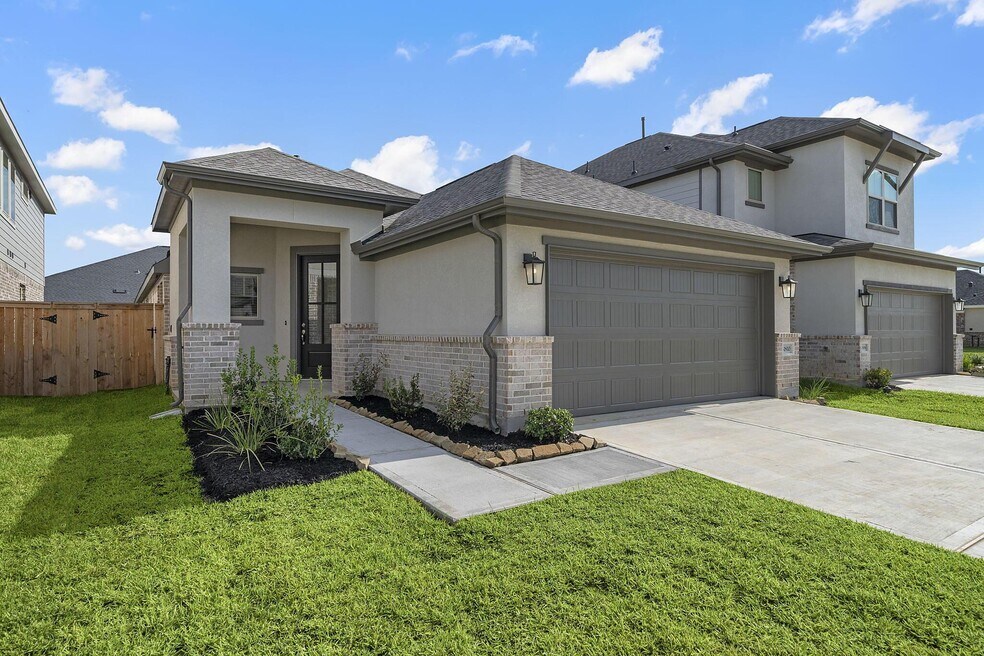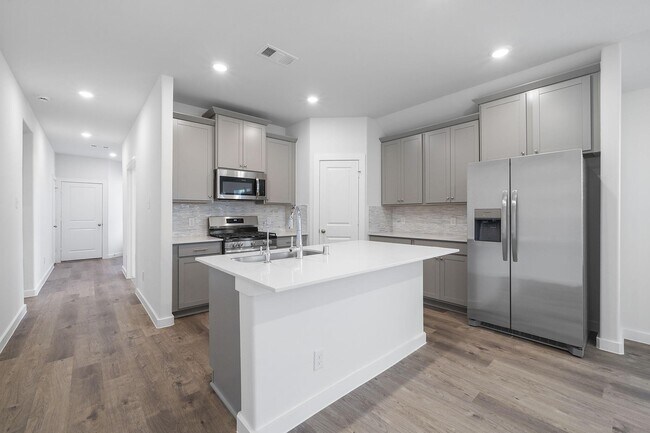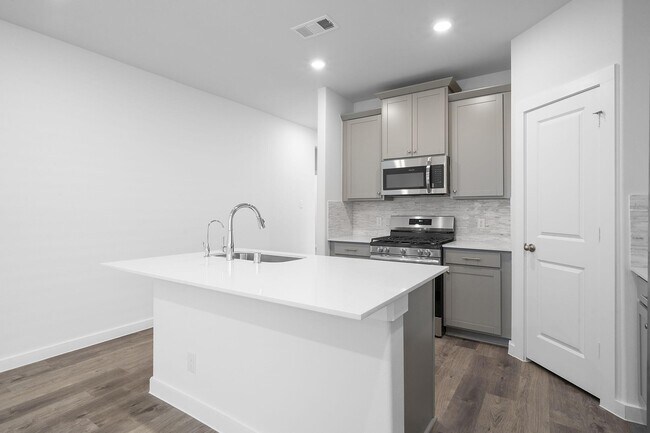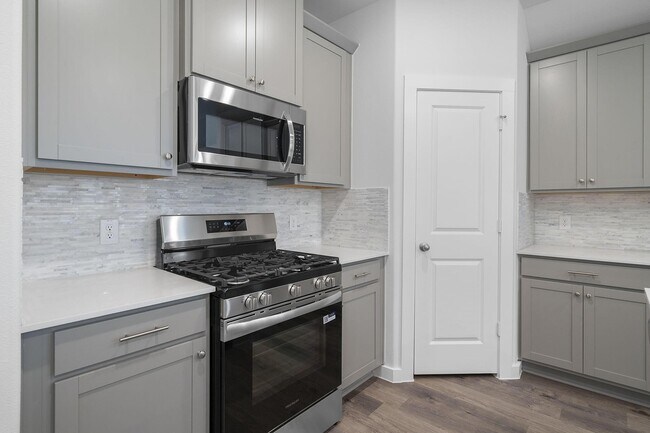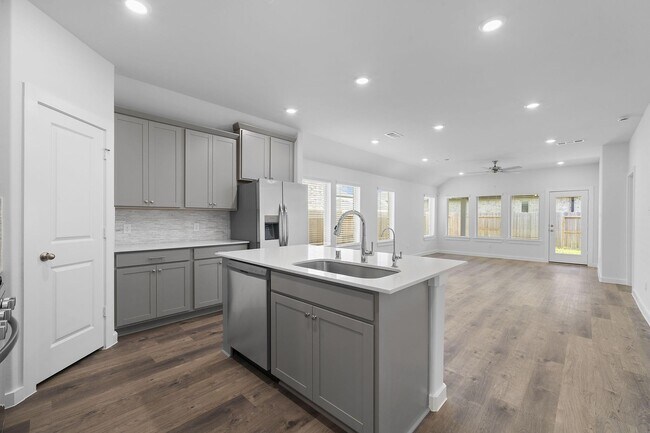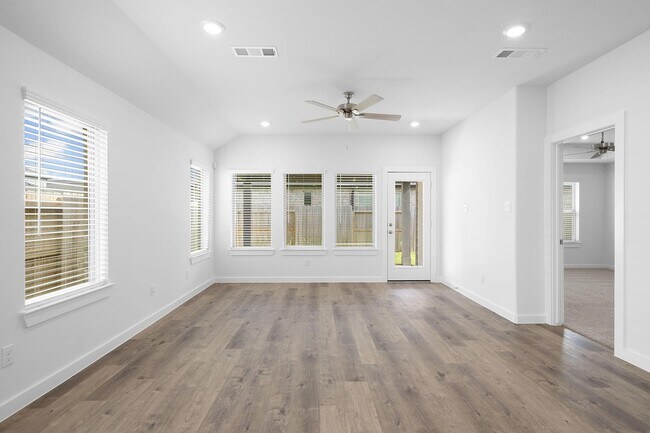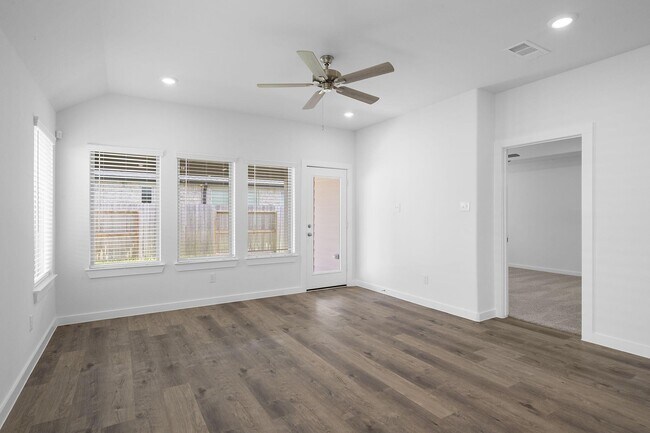
Estimated payment starting at $2,286/month
Total Views
294
3
Beds
2
Baths
1,711+
Sq Ft
$206+
Price per Sq Ft
Highlights
- Community Cabanas
- New Construction
- Pickleball Courts
- Fitness Center
- Day Care Facility
- Covered Patio or Porch
About This Floor Plan
The Maverick is a thoughtfully designed single-story home that centers around a spacious, open-concept kitchen, casual dining area, and living room, making it ideal for modern living and entertaining. At the rear, the private primary suite offers serene backyard views, a large walk-in closet, and a luxurious bathroom with dual sinks. This floor plan also includes a versatile enclosed study, perfect for working from home, and two additional bedrooms. A covered patio provides a great outdoor space for al fresco dining or relaxation, completing this 1,716-sqft home.
Sales Office
Hours
| Monday |
12:00 PM - 6:00 PM
|
| Tuesday - Saturday |
10:00 AM - 6:00 PM
|
| Sunday |
12:00 PM - 6:00 PM
|
Sales Team
Amanda De Rosario
Office Address
110 Orange Blossom Ct
Dayton, TX 77535
Home Details
Home Type
- Single Family
HOA Fees
- $75 Monthly HOA Fees
Parking
- 3 Car Attached Garage
- Front Facing Garage
Home Design
- New Construction
Interior Spaces
- 1-Story Property
- Living Room
- Combination Kitchen and Dining Room
Kitchen
- Walk-In Pantry
- Kitchen Island
Bedrooms and Bathrooms
- 3 Bedrooms
- Walk-In Closet
- 2 Full Bathrooms
- Primary bathroom on main floor
- Dual Vanity Sinks in Primary Bathroom
- Bathtub with Shower
- Walk-in Shower
Laundry
- Laundry Room
- Laundry on main level
- Washer and Dryer Hookup
Outdoor Features
- Covered Patio or Porch
Community Details
Overview
- Association fees include lawn maintenance, ground maintenance
Amenities
- Day Care Facility
- Amphitheater
- Community Fire Pit
- Restaurant
Recreation
- Crystal Lagoon
- Pickleball Courts
- Community Playground
- Fitness Center
- Community Cabanas
- Community Pool
- Dog Park
- Recreational Area
- Trails
Map
Other Plans in River Ranch Trails - River Ranch
About the Builder
Empire Homes, formerly known as Empire Communities, is a privately held homebuilding company headquartered in Vaughan, Ontario. Founded in 1993, the company has grown into one of North America’s largest privately owned homebuilders, delivering more than 38,000 homes and condominiums across Canada and the United States. Empire Homes operates in multiple markets, including Ontario, Texas, Georgia, Tennessee, North Carolina, South Carolina, and Colorado, focusing on both low-rise and high-rise residential developments. The company manages all aspects of the building process, from land acquisition and planning to construction and customer service. In 2025, Empire Communities rebranded as Empire Homes to emphasize its commitment to attainable housing and community development. The company remains privately owned and continues to expand its footprint through strategic acquisitions and land development initiatives.
Nearby Homes
- 1810 Glacier Gorge Trail
- 1806 Glacier Gorge Trail
- River Ranch
- 1070 Comal Trail
- 1529 Apache Heights Dr
- River Ranch
- River Ranch Meadows - River Ranch 50' &55'
- 15 Knight Bayou Dr
- 1031 Comal Trail
- 1041 Comal Trail
- 1061 Comal Trail
- 1051 Comal Trail
- 779 Timber Heights Dr
- 259 Ice Shore Trail
- 27 Knight Bayou Dr
- 43 Knight Bayou Dr
- River Ranch - Enclave
- River Ranch
- River Ranch - Premier
- 665 Canadian Trail
