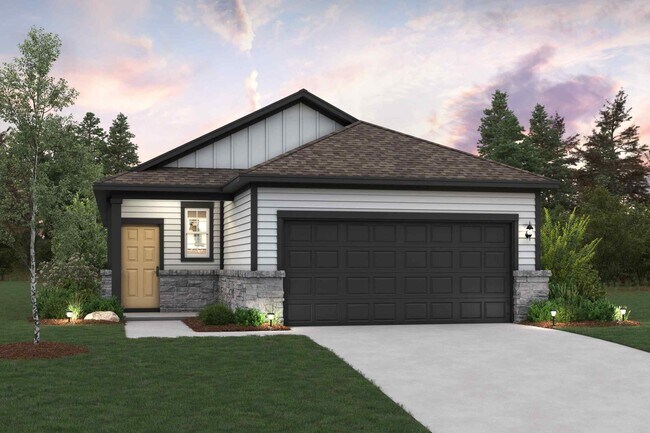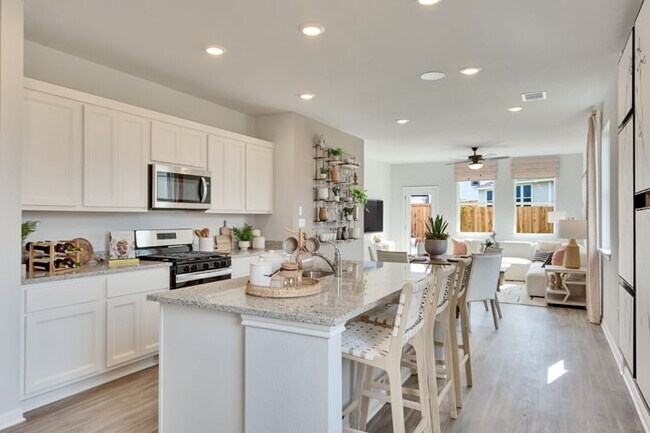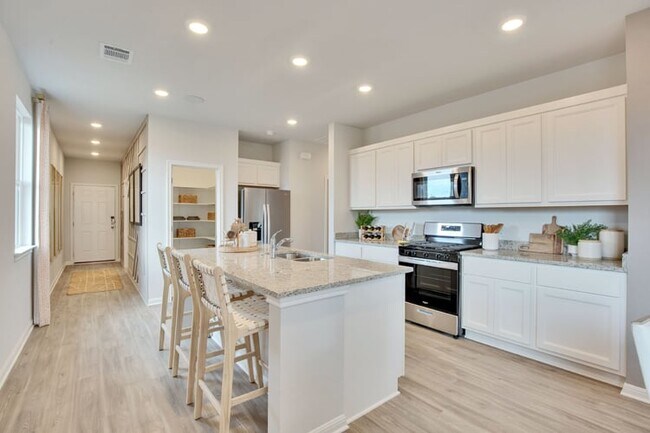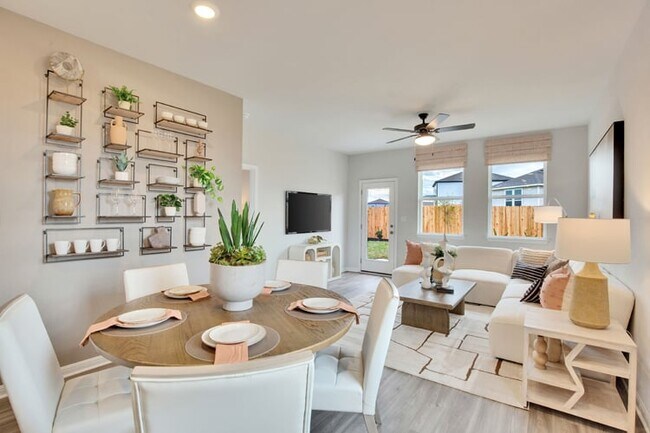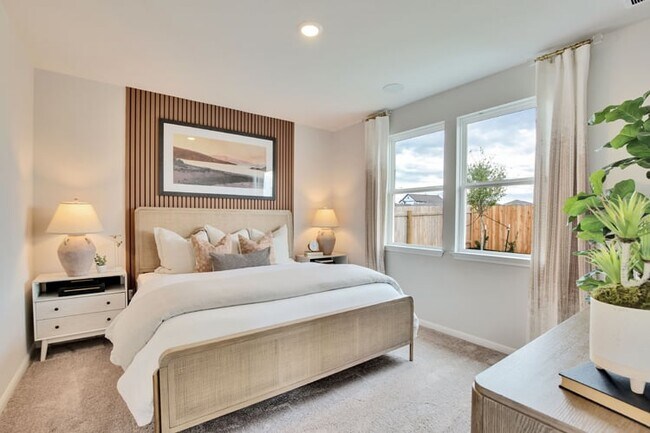
Elgin, TX 78621
Estimated payment starting at $1,691/month
Highlights
- New Construction
- Clubhouse
- Great Room
- Primary Bedroom Suite
- Modern Architecture
- Lawn
About This Floor Plan
The aptly named Maverick floor plan is a standout in both style and functionality. A charming porch entry leads to a spacious open kitchen, showcasing both a walk-in pantry and a center island that’s ideal for everything from food prep to entertaining. A dining room is steps away, leading into an inviting great room. The primary bedroom is off of the great room, showcasing a walk-in closet and an attached bath. Two additional bedrooms and another bath round out this attractive floor plan, which also includes a 2-bay garage. *Photos may not be of exact home. Prices, plans, and terms are effective on the date of publication and subject to change without notice. Square footage/dimensions shown is only an estimate and actual square footage/dimensions will differ. Buyer should rely on his or her own evaluation of usable area. Depictions of homes or other features are artist conceptions. Hardscape, landscape, and other items shown may be decorator suggestions that are not included in the purchase price and availability may vary. 2025 Century Communities, Inc.
Builder Incentives
Hometown Heroes AUS 2026
2026 Year of Yes - AUS
NterNow - AUS
Sales Office
| Monday - Saturday |
10:00 AM - 6:00 PM
|
| Sunday |
12:00 PM - 6:00 PM
|
Home Details
Home Type
- Single Family
Parking
- 2 Car Attached Garage
- Front Facing Garage
Home Design
- New Construction
- Modern Architecture
Interior Spaces
- 1,388 Sq Ft Home
- 1-Story Property
- Great Room
- Open Floorplan
- Dining Area
- Washer and Dryer Hookup
Kitchen
- Walk-In Pantry
- Dishwasher
- Kitchen Island
Bedrooms and Bathrooms
- 3 Bedrooms
- Primary Bedroom Suite
- Walk-In Closet
- 2 Full Bathrooms
- Primary bathroom on main floor
- Dual Vanity Sinks in Primary Bathroom
- Bathtub
- Walk-in Shower
Additional Features
- Front Porch
- Lawn
- Smart Home Wiring
Community Details
Recreation
- Community Basketball Court
- Community Playground
- Community Pool
- Park
- Trails
Additional Features
- No Home Owners Association
- Clubhouse
Map
Move In Ready Homes with this Plan
Other Plans in Trinity Ranch - The Ridge at Trinity Ranch
About the Builder
Frequently Asked Questions
- Trinity Ranch - The Ridge at Trinity Ranch
- Trinity Ranch - The Overlook at Trinity Ranch
- Trinity Ranch - The Canyons at Trinity Ranch
- Trinity Ranch - Golf Course Series - 40' Lots
- Trinity Ranch - Texas Tree Series - 40' Lots
- Trinity Ranch
- 503 W Alamo St
- 510 W Brenham St
- 602 Alley A St
- 600 Alley A St
- 411 S Avenue B
- 506 W 2nd St
- 418 S Avenue D
- 104 Eagle Valley Dr
- 337 Sullivan Way
- 579 Upper Elgin River Rd
- 341 Sullivan Way
- Lot 1 E Alamo St
- Lot 3 E Alamo St
- Lot 2 E Alamo St
Ask me questions while you tour the home.

