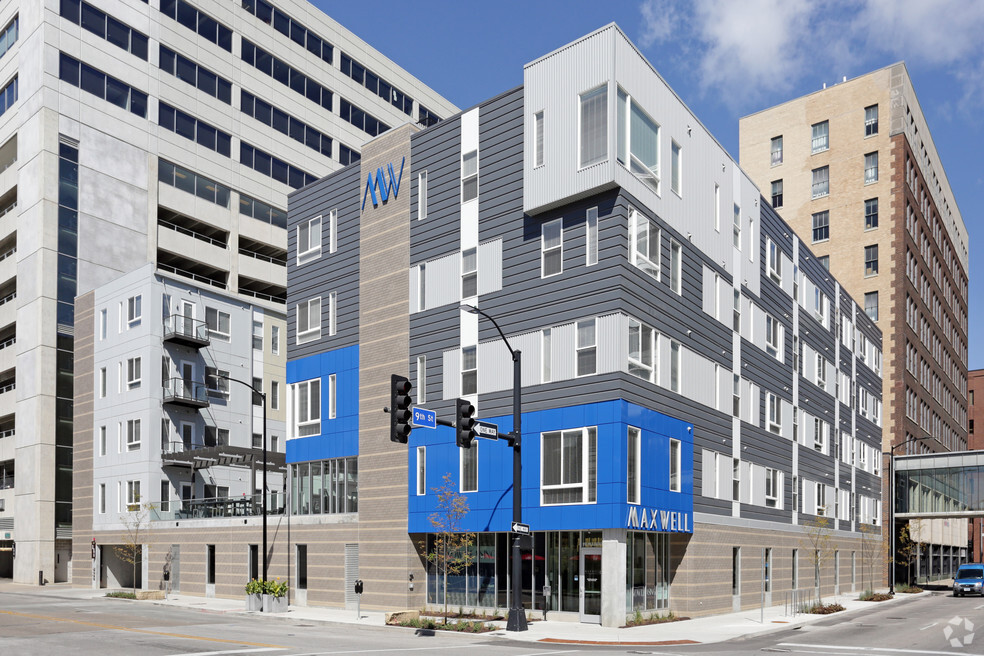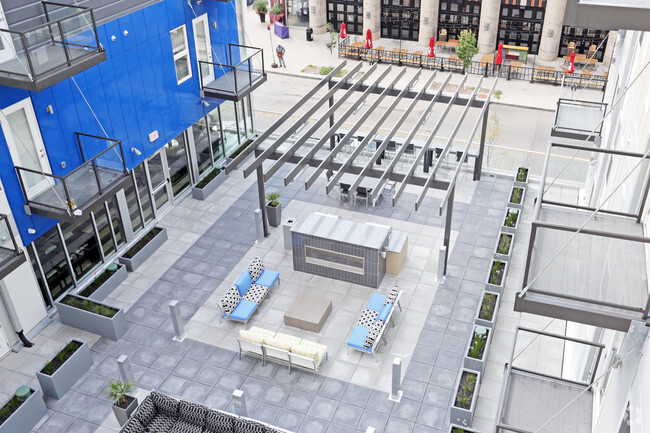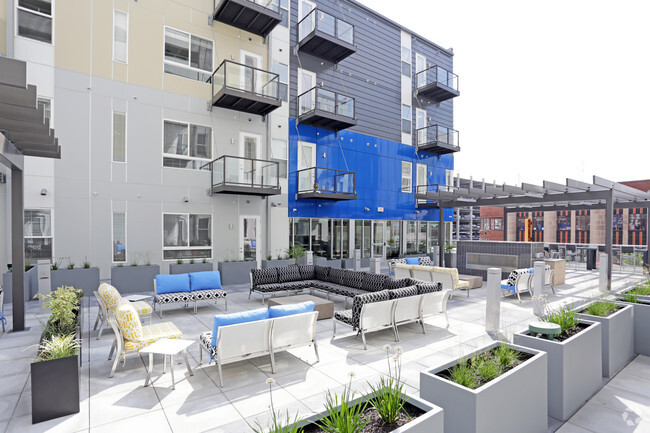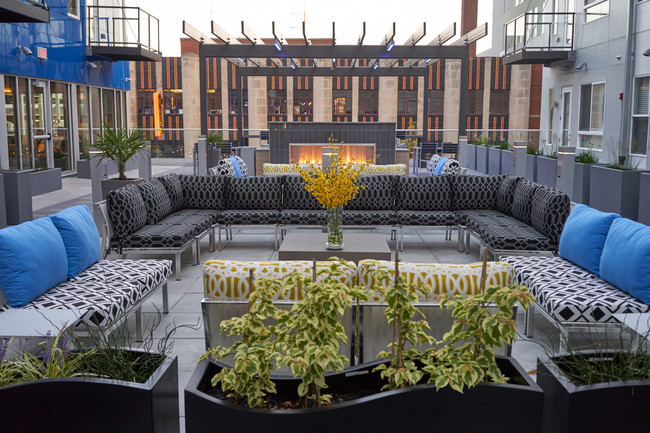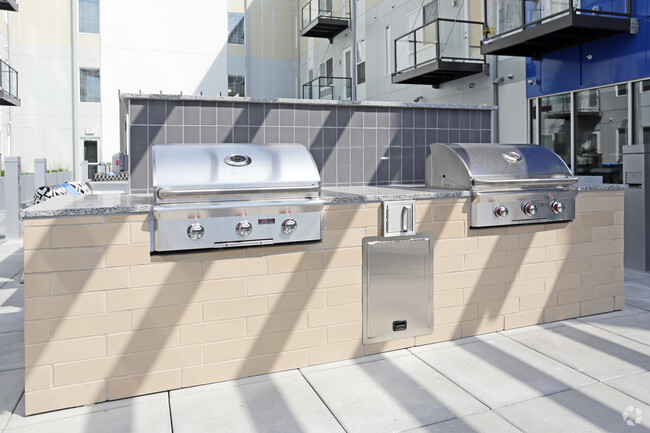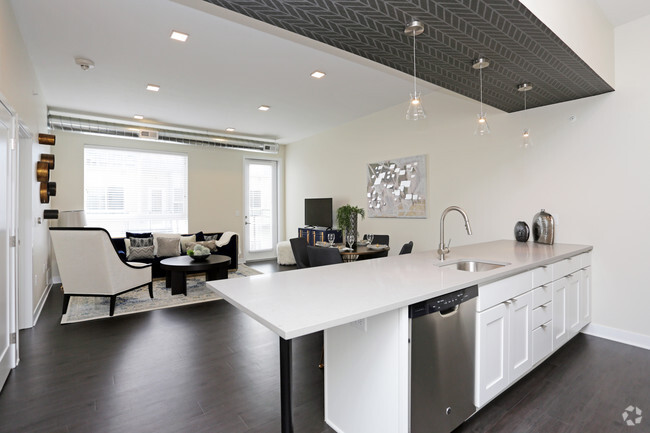About Maxwell
No Damage Deposit and Hassle free move Guarantee! Welcome to the heart of Downtown Des Moines, where luxury meets convenience. Maxwell provides residents with an unparalleled, convenient living experience in our studio, 1 and 2 bedroom apartment homes available for rent. Our beautifully designed homes offers fully-equipped kitchens, an open layout, spacious bedrooms and stunning views.
When you live at Maxwell, you will enjoy a variety of excellent amenities! Host guests in our community room with a kitchenette, eliminate your commute with our downtown skywalk. Maxwell is a controlled-access building. View our real-time availability then come in for a tour of our wonderful community! Stop by or call us today to see why you’ll love the Maxwell Apartments! Maxwell offers urban, modern luxury in the heart of Downtown Des Moines. Maxwell's sophisticated apartments feature an impressive suite of finishes, and the impeccably designed micro, one-bedroom and two-bedroom units come in array of unique floorplans. Live Well when you come home to Maxwell.
Maxwell is an apartment community located in Polk County and the 50309 ZIP Code. This area is served by the Des Moines Independent Community attendance zone

Pricing and Floor Plans
Studio
Studio
$900
Studio, 1 Bath, 452 Sq Ft
/assets/images/102/property-no-image-available.png
| Unit | Price | Sq Ft | Availability |
|---|---|---|---|
| -- | $900 | 452 | Soon |
1 Bedroom
One Bedroom
$1,295
1 Bed, 1 Bath, 700 Sq Ft
/assets/images/102/property-no-image-available.png
| Unit | Price | Sq Ft | Availability |
|---|---|---|---|
| -- | $1,295 | 700 | Soon |
One Bedroom w/Balcony
$1,295
1 Bed, 1 Bath, 732 Sq Ft
/assets/images/102/property-no-image-available.png
| Unit | Price | Sq Ft | Availability |
|---|---|---|---|
| -- | $1,295 | 732 | Soon |
2 Bedrooms
Two Bedroom
$1,500 - $1,650
2 Beds, 2 Baths, 955 Sq Ft
/assets/images/102/property-no-image-available.png
| Unit | Price | Sq Ft | Availability |
|---|---|---|---|
| -- | $1,500 | 955 | Soon |
Fees and Policies
The fees below are based on community-supplied data and may exclude additional fees and utilities.One-Time Basics
Parking
Pets
Storage
Property Fee Disclaimer: Standard Security Deposit subject to change based on screening results; total security deposit(s) will not exceed any legal maximum. Resident may be responsible for maintaining insurance pursuant to the Lease. Some fees may not apply to apartment homes subject to an affordable program. Resident is responsible for damages that exceed ordinary wear and tear. Some items may be taxed under applicable law. This form does not modify the lease. Additional fees may apply in specific situations as detailed in the application and/or lease agreement, which can be requested prior to the application process. All fees are subject to the terms of the application and/or lease. Residents may be responsible for activating and maintaining utility services, including but not limited to electricity, water, gas, and internet, as specified in the lease agreement.
Map
- 111 10th St Unit 407
- 111 10th St Unit 218
- 111 10th St Unit 406
- 111 10th St Unit 410
- 112 11th St Unit 208
- 112 11th St Unit 506
- 112 11th St Unit 503
- 112 11th St Unit 102
- Cordova Plan at Gray's Station - Urban
- Marlow Plan at Gray's Station - Urban
- Chava Plan at Gray's Station - Urban
- Preston Plan at Gray's Station - Urban
- Emden Plan at Gray's Station - Urban
- Grayson Plan at Gray's Station - Urban
- Asana Plan at Gray's Station - Urban
- Bexley Plan at Gray's Station - Urban
- 400 Walnut St Unit 1002
- 400 Walnut St Unit 401
- 400 Walnut St Unit 403
- 400 Walnut St Unit 803
- 200 10th St
- 110-112 10th St
- 713 Walnut St
- 717 Locust St
- 121 12th St Unit 120
- 319 7th St
- 700 Grand Ave Unit 3303
- 218 6th
- 604 Locust St
- 405 6th Ave
- 1301 Mulberry St
- 210 SW 11th St
- 1305 Locust St
- 420 Court Ave
- 340 SW 7th St
- 320 SW 7th St
- 202 4th St
- 400 Walnut St Unit ID1285759P
- 400 Walnut St Unit ID1285755P
- 1400 Walnut St Unit ID1036793P
