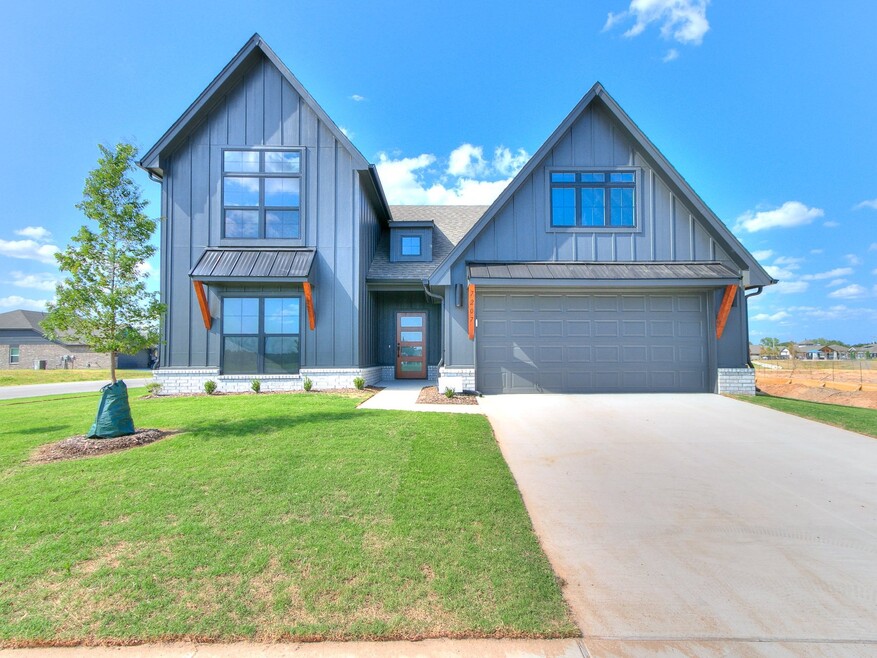
Estimated payment starting at $2,345/month
Highlights
- New Construction
- Primary Bedroom Suite
- Loft
- Bixby Middle School Rated A-
- Pond in Community
- Lawn
About This Floor Plan
Step into the Maxwell in Henson Square , a two-story home that proves where you build matters . With a modern, striking exterior and four distinct elevations, including the fresh Designer option shown in White - this home makes a bold statement and delivers a lifestyle built for families. Inside, a large, open living area flows seamlessly to a covered back porch, perfect for entertaining or relaxing with family. The kitchen sits at the heart of the home, featuring a large island, sunny dining area, and spacious corner pantry, combining style and functionality for everyday living. The Maxwell offers versatile space for everyone, with two bedrooms on the main level, two more upstairs, plus a loft and full bath... perfect for homework, movie nights, or creating your own personal retreat. The private master suite off the main living area is a true sanctuary, featuring a spa-like bath and a giant walk-in closet. Built to Full ENERGY STAR Standards , the Maxwell delivers comfort, energy efficiency, and long-term savings - a true win-win-win . Community-specific pricing reflected. Limited-time availability.
Sales Office
All tours are by appointment only. Please contact sales office to schedule.
Home Details
Home Type
- Single Family
HOA Fees
- $50 Monthly HOA Fees
Parking
- 2 Car Attached Garage
- Front Facing Garage
Taxes
- No Special Tax
Home Design
- New Construction
Interior Spaces
- 2,350 Sq Ft Home
- 2-Story Property
- Living Room
- Combination Kitchen and Dining Room
- Loft
- Laundry Room
Kitchen
- Walk-In Pantry
- Kitchen Island
Bedrooms and Bathrooms
- 4 Bedrooms
- Primary Bedroom Suite
- Walk-In Closet
- 3 Full Bathrooms
- Private Water Closet
- Bathtub with Shower
Additional Features
- Covered Patio or Porch
- Lawn
Community Details
Overview
- Pond in Community
Amenities
- Community Gazebo
- Picnic Area
Recreation
- Pickleball Courts
- Park
- Dog Park
Map
Other Plans in Henson Square
About the Builder
- Henson Square
- Bixby Meadows
- Pecan Ridge Estates
- 3535 E 161st St S
- 161st
- 15240 S 27th East Ave
- 15419 S 27th East Ave
- 2844 E 144th Place S
- 2838 E 144th Place S
- 2841 E 144th Place S
- 2847 E 144th Place S
- 2850 E 144th Place S
- 2846 E 144th St S
- 2834 E 144th St S
- 2833 E 142nd St S
- 0 141st Ave SE Unit 2546805
- 12662 S Irvington Ave
- 2520 E 161st St S
- 14095 S Lewis Ave
- Torrey Lakes - Bixby
Ask me questions while you tour the home.






