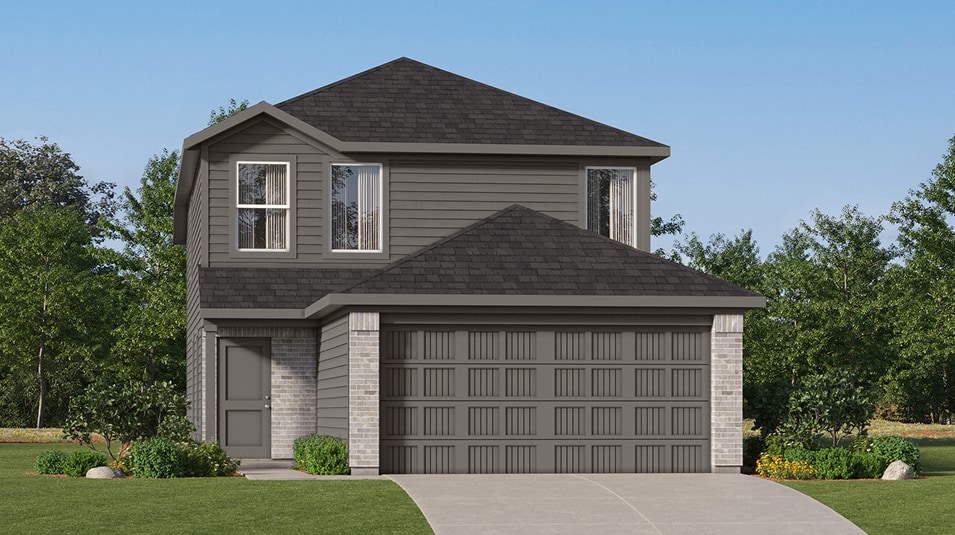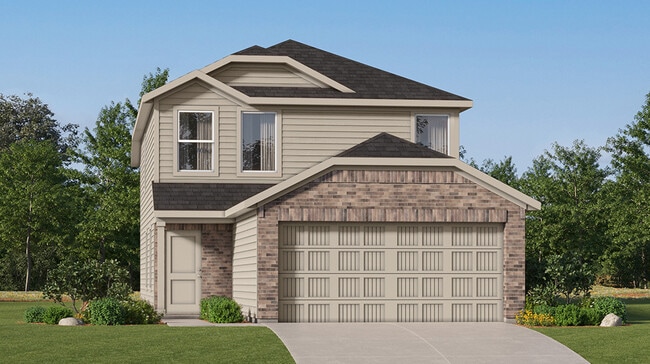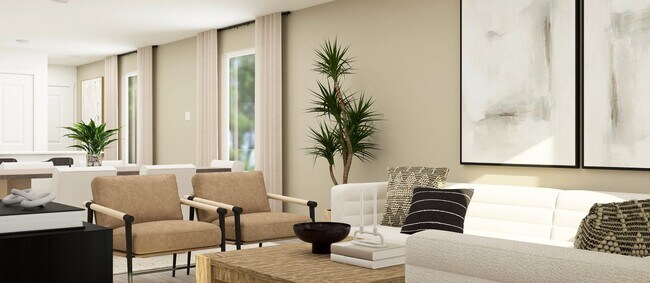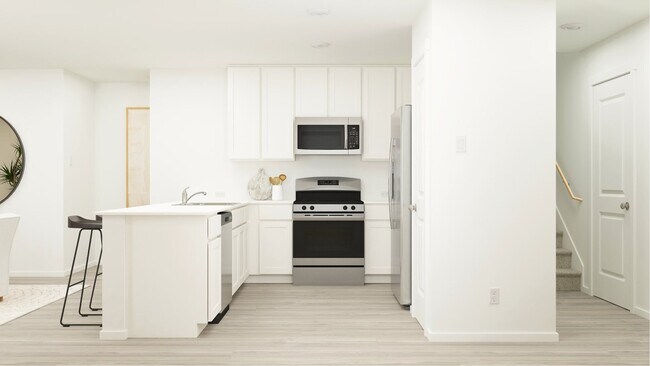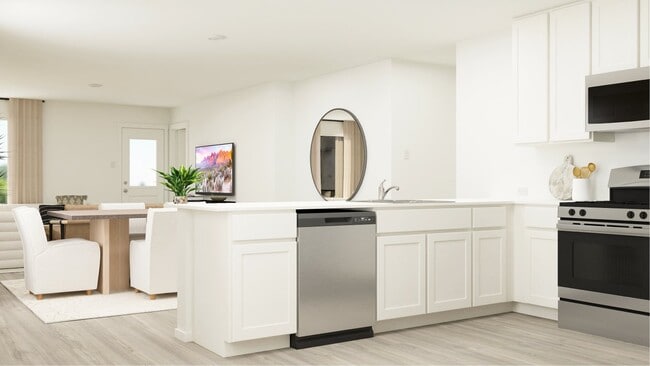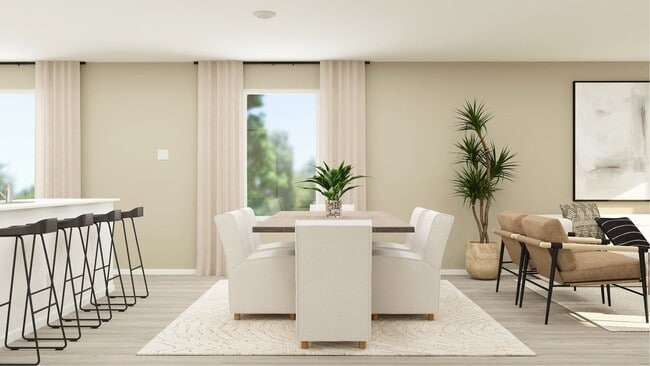
NEW CONSTRUCTION
$5K PRICE DROP
Verified badge confirms data from builder
Converse, TX 78109
Estimated payment starting at $1,494/month
Total Views
3,009
4
Beds
2.5
Baths
1,897
Sq Ft
$122
Price per Sq Ft
Highlights
- New Construction
- ENERGY STAR Certified Homes
- Solid Surface Bathroom Countertops
- Primary Bedroom Suite
- Main Floor Primary Bedroom
- Quartz Countertops
About This Floor Plan
The first floor of this two-story home shares an open layout between the kitchen, dining area and family room for easy entertaining during special gatherings. An owner's suite is just off the shared living space and features an en-suite bathroom and walk-in closet. Upstairs are three secondary bedrooms, perfect for residents and overnight guests, as well as a versatile bonus room.
Sales Office
All tours are by appointment only. Please contact sales office to schedule.
Office Address
I-10 and Minnie St
Converse, TX 78109
Townhouse Details
Home Type
- Townhome
Lot Details
- Fenced
- Lawn
HOA Fees
- $42 Monthly HOA Fees
Parking
- 2 Car Attached Garage
- Front Facing Garage
Taxes
- Special Tax
Home Design
- New Construction
- Spray Foam Insulation
Interior Spaces
- 2-Story Property
- Ceiling Fan
- Double Pane Windows
- Family Room
- Dining Area
- Game Room
Kitchen
- Breakfast Bar
- Oven
- Range Hood
- Built-In Microwave
- ENERGY STAR Qualified Refrigerator
- ENERGY STAR Qualified Dishwasher
- Stainless Steel Appliances
- Quartz Countertops
- Shaker Cabinets
- White Kitchen Cabinets
- Kitchen Fixtures
Flooring
- Carpet
- Luxury Vinyl Tile
Bedrooms and Bathrooms
- 4 Bedrooms
- Primary Bedroom on Main
- Primary Bedroom Suite
- Walk-In Closet
- Solid Surface Bathroom Countertops
- Quartz Bathroom Countertops
- Bathroom Fixtures
- Bathtub with Shower
- Walk-in Shower
Laundry
- Laundry on main level
- ENERGY STAR Qualified Dryer
- ENERGY STAR Qualified Washer
Eco-Friendly Details
- Energy-Efficient Insulation
- ENERGY STAR Certified Homes
- Energy-Efficient Hot Water Distribution
Outdoor Features
- Covered Patio or Porch
Utilities
- Central Heating and Cooling System
- Programmable Thermostat
- ENERGY STAR Qualified Water Heater
- Wi-Fi Available
- Cable TV Available
Map
Move In Ready Homes with this Plan
Other Plans in Enclave at Horizon Pointe - Belmar Collection
About the Builder
Since 1954, Lennar has built over one million new homes for families across America. They build in some of the nation’s most popular cities, and their communities cater to all lifestyles and family dynamics, whether you are a first-time or move-up buyer, multigenerational family, or Active Adult.
Nearby Homes
- Enclave at Horizon Pointe - Belmar Collection
- Horizon Pointe
- 7380 Binz Engleman Rd
- 2202 Fm 1516 N
- 6014 Shashi Place
- Notting Hill
- Catalina
- 5727 Marble Falls
- Fairway Crossing - 40's
- 7802 Village Lake
- 5107 Boiling Springs
- Liberte
- 11818 Spiderwort Ridge
- 11826 Spiderwort Ridge
- Willow Point
- 5411 Devils Gate
- 5406 Devils Gate
- Knox Ridge
- TBD Farm To Market 1346
- 560 E Loop 1604 N
